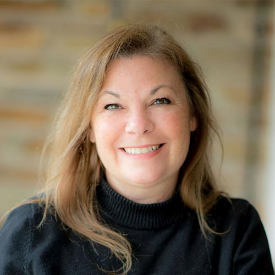For Sale
?
View other homes in Tomkins Cove, Ordered by Price
X
Asking Price - $1,899,999
Days on Market - 82
10 Soluri Lane
Tomkins Cove, NY 10986
Featured Agent
EveryHome Agent
Asking Price
$1,899,999
Days on Market
82
Bedrooms
5
Full Baths
4
Partial Baths
1
Acres
4.61
Interior Sqft
200,812
Age
26
Heating
Oil
Fireplaces
1
Cooling
Central Air
Water
Well
Sewer
Private
Garages
5
Basement
Walkout
Taxes
$30,615
Association
$2,400 Per Year
Parking
Attached
Additional Details Below

EveryHome Agent
Views: 13
Featured Agent
EveryHome Realtor
Description
A Gated Paradise with Panoramic Hudson River Valley Views! Welcome to your private sanctuary, perched high above the Hudson River! This extraordinary gated estate offers sweeping, unobstructed views of the majestic Hudson River Valley and an unparalleled lifestyle of sophistication, seclusion, and natural beauty. Set on over four acres of meticulously landscaped grounds, the property is introduced by a grand, paving-stone drive that sets the stage for the elegance that awaits within! This exceptionally gracious three-story residence features a dramatic two-story entrance hall and offers an ideal blend of formal and casual living spaces. The parlor includes a cozy fireplace, while the formal dining room showcases an exquisite coffered ceiling. A soaring two-story great room and a handsome library provide additional space for both entertaining and quiet enjoyment. The chef’s eat-in kitchen is superbly outfitted and opens to a sunroom and a full, deep veranda — the perfect vantage point to soak in the views. Two master suites provide luxurious accommodations; the larger includes a private exercise room and a stunning coffered tray ceiling. Outdoor living is equally impressive, with a sparkling pool and a pool house!. The richly appointed family room in the fully finished walk out basement boasts a full wood-paneled bar, and separate quarters and a full bath! 3-car attached garage, Detached 3-car carriage house, Storage Galore...A rare offering. Absolute perfection....Taxes to be confirmed! North Rockland Schools are Stony Point Elementary; James A Farley upper elementary; Fieldstone and North Rockland High School; Close to the Marina district, Hudson Waterfront, Golf Courses, major shopping, dining and entertainment! Bonus for the nature lover, this home is located at the foothills of Bear Mountain’s full trail system including the Appalachian Trail System and steps to other beautiful hiking trails right outside your door! One hour to NYC and close to NJ CT and PA Borders! **(Homeowners Association) Soluri Drive is a private road. Homeowners Association approx $1,400 per year plus a $1,000 Paving Assessment - Homeowners Association total approx dues $2400 per year. (to be confirmed) *This pays for the snow plowing and maintenance of the entrance areas and common areas such as catch basins, paving, drainage etc. By appointment only. Please do not go direct.


Schools
Stony Point Elementary School
James A Farley Elementary School Middle School
North Rockland High School
Location
Listing Details
Summary
Design Type
• Advanced Framing Technique, Ced
Architectural Type
•Colonial
Parking
•Attached, Detached, Driveway, Garage, Garage Door Open
Interior Features
Flooring
•Ceramic Tile, Hardwood
Basement
•Finished, Full, Storage Space, Walk-Out Access
Fireplace(s)
•Family Room, Wood Bur
Interior Features
•First Floor Full Bath, Breakfast Bar, Cathedral Ceiling(s), Ceiling Fan(s), Central Vacuum, Chandelier, Chefs Kitchen, Crown Molding, Double Vanity, Eat-in Kitchen, Formal Dining, High Ceilings, His and Hers Closets, In-Law Floorplan, Kitc
Appliances
•Dishwasher, Dryer, Electric Cooktop, Electric Oven, Exhaust Fan, Freezer, Refrigerator, Stainless Steel Appliance(s), Washer, Oil Water Heater, Water Purifier Owned, Water Softener Owned
Exterior Features
Pool
•Diving Board, Fenced, In Gr
Lot Features
•Back Yard, Front Yard, Landscaped, Level, Part Wooded, Paved, Private, Restrictions, Secluded, Sp
Exterior Features
•Balcony, Basketball Hoop, Lighting, Mailbox, Rain Gutters
HOA/Condo Information
HOA Fee Includes
•Sewer, Snow Removal
Utilities
Heating
•Baseboard, Hot Water, Oil
Miscellaneous
Lattitude : 41.257142
Longitude : -73.999632
MLS# : KEY882598
Views : 13
Listing Courtesy: Erin K Connolly-Frontino of Artisan Realty

0%

<1%

<2%

<2.5%

<3%

>=3%

0%

<1%

<2%

<2.5%

<3%

>=3%


Notes
Page: © 2025 EveryHome, Realtors, All Rights Reserved.
The data relating to real estate for sale or lease on this web site comes in part from OneKey™ MLS. Real estate listings held by brokerage firms are marked with the OneKey™ MLS logo or an abbreviated logo and detailed information about them includes the name of the listing broker. IDX information is provided exclusively for personal, non-commercial use, and may not be used for any purpose other than to identify prospective properties consumers may be interested in purchasing. Information is deemed reliable but not guaranteed. Copyright 2025 OneKey™ MLS. All rights reserved.
Presentation: © 2025 EveryHome, Realtors, All Rights Reserved. EveryHome is licensed by the New York Real Estate Commission - License 103112063
Real estate listings held by brokerage firms other than EveryHome are marked with the IDX icon and detailed information about each listing includes the name of the listing broker.
The information provided by this website is for the personal, non-commercial use of consumers and may not be used for any purpose other than to identify prospective properties consumers may be interested in purchasing.
Some properties which appear for sale on this website may no longer be available because they are under contract, have sold or are no longer being offered for sale.
Some real estate firms do not participate in IDX and their listings do not appear on this website. Some properties listed with participating firms do not appear on this website at the request of the seller. For information on those properties withheld from the internet, please call 215-699-5555













 0%
0%  <1%
<1%  <2%
<2%  <2.5%
<2.5%  <3%
<3%  >=3%
>=3%



