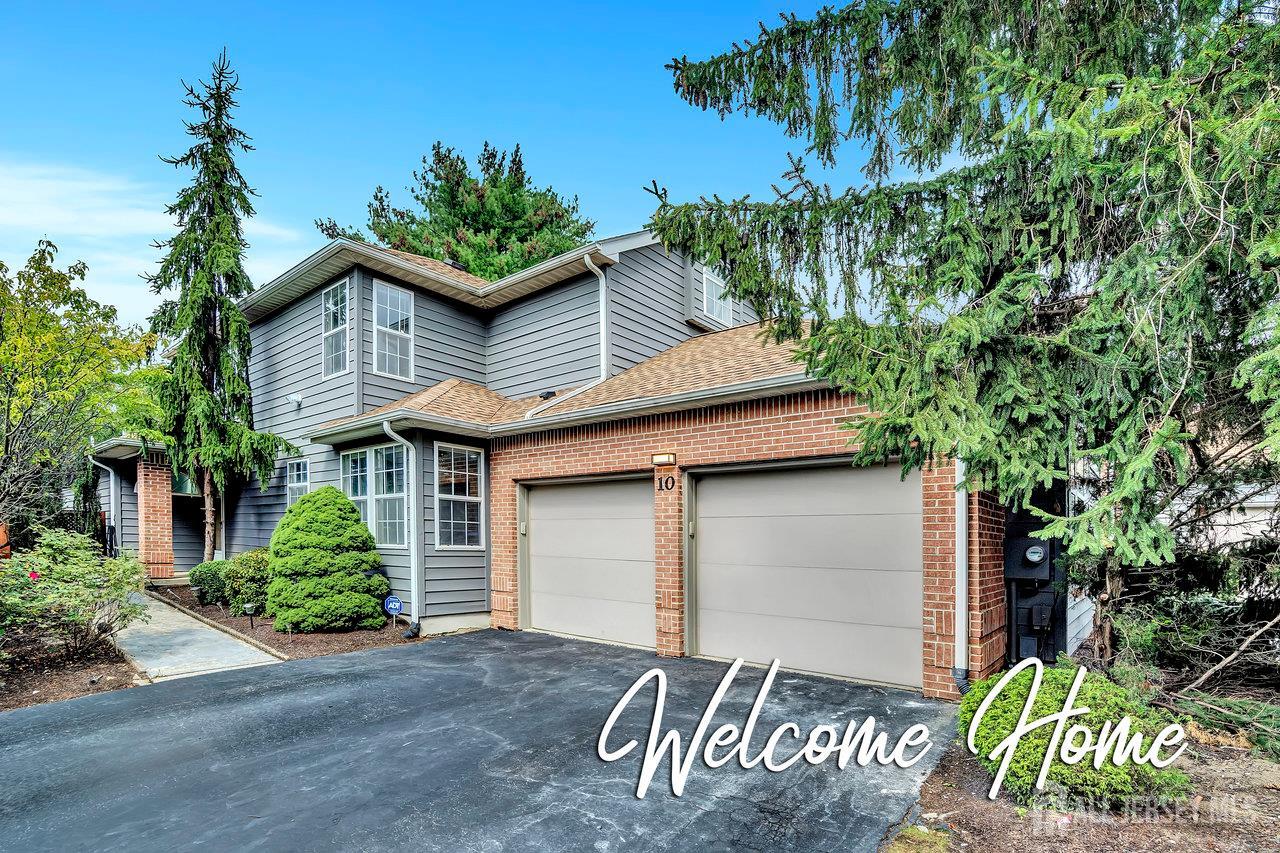Description
Fully Upgraded Home for Sale! Almost $120K in Upgrades! PRIMARY BEDROOM ON MAIN LEVEL! NO AGE RESTRICTIONS! Welcome to this stunning fully upgraded, freshly painted, move-in ready 3-bedroom, 2.5-bath home on a quiet Cul-De-Sac in The Greens at Forsgate community. This exceptional Inverrary model has a BONUS ROOM and a LOFT, backs to the golf course, offering privacy and stunning, picturesque views. Step inside to an inviting double story foyer which leads to the bright and open two-story living room featuring skylights that fill the space with natural light. Fresh paint, new luxury vinyl flooring, and custom blinds enhance the elegant, modern feel. Living room opens to a private deck overlooking the golf course, perfect for outdoor summer gatherings or just being outdoors. The kitchen is completely remodeled (2024) with sleek cabinets, quartz countertops, a spacious pantry, a center island, premium appliances and additional pantry cabinet. The Main Floor features a Primary Suite, an added luxury with a walk-in closet, two additional closets, new carpet, new blinds in addition to a brand-new luxurious bathroom remodeled (August 2025). Main bathroom features a soaking tub, stall shower, double vanity with quartz tops, vanity mirror with LED lights, and new tile flooring, creating a spa-like retreat. Dining room, Bonus room/ office, Half bath, Laundry and 2 car garage complete the first floor. The bonus room is perfect as a home office or guest room. Upstairs, two generously sized bedrooms, each have walk-in closets and share a fully renovated bathroom with built in sound system, modern fixtures, and individual vanities in each room. The loft area has been upgraded with luxury vinyl flooring, new paint, blinds, and dimmable recessed lighting providing versatile space for a sitting area or playroom. Additional upgrades include hardwood stairs, new recessed lighting throughout the first floor, freshly painted, new roof and gutters (2021), HVAC system (2021), All appliances (2018). Enjoy living in a secure gated community with excellent amenities such as a clubhouse, pool, fitness center, and 24-hour security. Don't miss this rare opportunity to own a beautifully updated, turnkey home! Schedule your showing today!









 0%
0%  <1%
<1%  <2%
<2%  <2.5%
<2.5%  <3%
<3%  >=3%
>=3%



