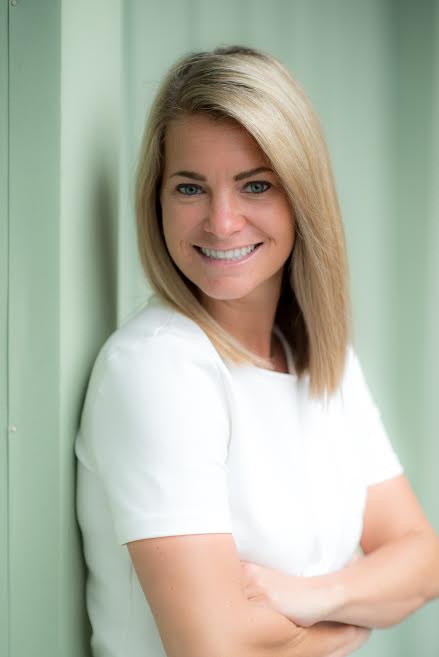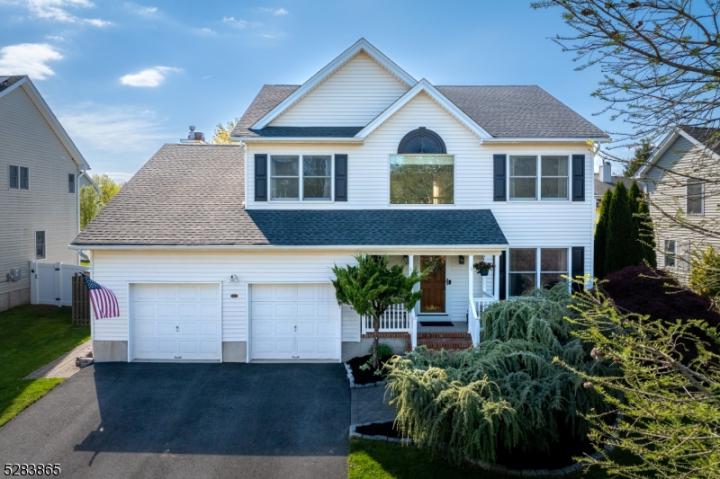No Longer Available
Asking Price - $800,000
Days on Market - 13
No Longer Available
10 Runyon Street
Heritage Greens
Hillsborough, NJ 08844
Featured Agent
EveryHome Realtor
Asking Price
$800,000
Days on Market
13
No Longer Available
Bedrooms
4
Full Baths
2
Partial Baths
1
Acres
0.20
Interior Sqft
2,512
Age
27
Heating
Natural Gas
Fireplaces
1
Cooling
Central Air
Water
Public
Sewer
Public
Garages
2
Basement
Full
Taxes (2023)
$12,614
Association
$140 Quarterly
Parking
2 Cars
Additional Details Below

EveryHome Realtor
Views: 3
Featured Agent
EveryHome Realtor
Description
In desirable Heritage Greens, discover this meticulous Colonial located on a quiet street, set within a fenced in lot. Admire a welcoming front porch with maintenance free railings overlooking perfectly groomed landscaping. Step inside to a 2-story foyer with hardwood flooring & trendy chandelier equipped with a lift. There's a convenient first floor office, along with adjoining living & dining rooms. A roomy eat-in kitchen showcases a bay window, tiled floor, stone counter tops, travertine backsplash, gas range, dishwasher, built-in microwave & pantry. The adjacent family room highlights a Vaulted Ceiling, gas fireplace & sliders leading outside. A laundry room & powder room complete the main level. Upstairs you'll find 4 spacious bedrooms--all featuring handy ceiling fans/lights. A heavenly primary suite offers a Vaulted Ceiling, 2 walk-in closets w/organizers & private bath w/renovated shower, dual sinks & soaking tub. Both full baths provide built-in blue tooth speakers. Recent updates: central air 2024, ROOF 2023, tankless hot water heater 2018, new driveway, garage doors w/keypad access & Pella windows/doors. Outdoor enthusiasts will love the backyard offering a paver patio, plentiful organic blackberries, strawberries & raised Victory garden box--perfect for growing your vegetables! There's ample storage in the shed, 3 outside storage units, garage loft shelves & basement. Washer/dryer/2 fridges included! Great community provides tennis, basketball court & playground!
Room sizes
Living Room
15 x 12 1st Floor
Dining Room
13 x 11 1st Floor
Kitchen
19 x 13 1st Floor
Family Room
18 x 13 1st Floor
Other Room 1
11 x 10 1st Floor
BedRoom 1
18 x 12 2nd Floor
BedRoom 2
14 x 10 2nd Floor
BedRoom 3
13 x 11 2nd Floor
BedRoom 4
10 x 10 2nd Floor
Location
Driving Directions
Auten Rd to Flemming Dr to Runyon St
Listing Details
Summary
Architectural Type
•Colonial
Garage(s)
•Attached Garage, Garage Door Opener
Parking
•2 Car Width, Blacktop
Interior Features
Flooring
•Carpeting, Tile, Wood
Basement
•Full, Unfinished, Storage Room, Utility Room
Fireplace(s)
•Family Room, Gas Fireplace
Inclusions
•Cable TV Available, Garbage Extra Charge
Interior Features
•Blinds,Cathedral Ceilings,High Ceilings,Smoke Detector,Soaking Tub,Stall Shower,Tub Shower,Walk in Closets
Appliances
•Dishwasher, Dryer, Microwave Oven, Range/Oven-Gas, Refrigerator, Self Cleaning Oven, Sump Pump, Washer
Rooms List
•Master Bedroom: Full Bath, Walk-In Closet
• Kitchen: Eat-In Kitchen
• 1st Floor Rooms: Dining Room, Family Room, Kitchen, Laundry Room, Living Room, Office, Porch, Powder Room
• 2nd Floor Rooms: 4 Or More Bedrooms, Bath Main, Bath(s)
• 3rd Floor Rooms: Attic
• Baths: Soaking Tub, Stall Shower
Exterior Features
Roofing
•Composition Shingle
Exterior Features
•Curbs, Open Porch(es), Patio, Sidewalk, Storage Shed, Storm Door(s), Thermal Windows/Doors, Wood Fence, Vinyl Siding
HOA/Condo Information
HOA Fee Includes
•Maintenance-Common Area
Community Features
•MulSport,Playgrnd,Tennis
Utilities
Cooling
•1 Unit, Central Air
Heating
•1 Unit, Forced Hot Air, Gas-Natural
Additional Utilities
•All Underground, Electric, Gas-Natural
Miscellaneous
Lattitude : 40.50942
Longitude : -74.65853
Listed By: Marie Decicco (mariedecicco@gmail.com) of RE/MAX INSTYLE

0%

<1%

<2%

<2.5%

<3%

>=3%

0%

<1%

<2%

<2.5%

<3%

>=3%
Notes
Page: © 2024 EveryHome, Realtors, All Rights Reserved.
The data relating to real estate for sale on this website comes in part from the IDX Program of Garden State Multiple Listing Service, L.L.C. Real estate listings held by other brokerage firms are marked as IDX Listing. Information deemed reliable but not guaranteed. Copyright © 2024 Garden State Multiple Listing Service, L.L.C. All rights reserved. Notice: The dissemination of listings on this website does not constitute the consent required by N.J.A.C. 11:5.6.1 (n) for the advertisement of listings exclusively for sale by another broker. Any such consent must be obtained in writing from the listing broker.
Presentation: © 2024 EveryHome, Realtors, All Rights Reserved. EveryHome is licensed by the New Jersey Real Estate Commission - License 0901599
Real estate listings held by brokerage firms other than EveryHome are marked with the IDX icon and detailed information about each listing includes the name of the listing broker.
The information provided by this website is for the personal, non-commercial use of consumers and may not be used for any purpose other than to identify prospective properties consumers may be interested in purchasing.
Some properties which appear for sale on this website may no longer be available because they are under contract, have sold or are no longer being offered for sale.
Some real estate firms do not participate in IDX and their listings do not appear on this website. Some properties listed with participating firms do not appear on this website at the request of the seller. For information on those properties withheld from the internet, please call 215-699-5555








 <1%
<1%  <2%
<2%  <2.5%
<2.5%  <3%
<3%  >=3%
>=3%