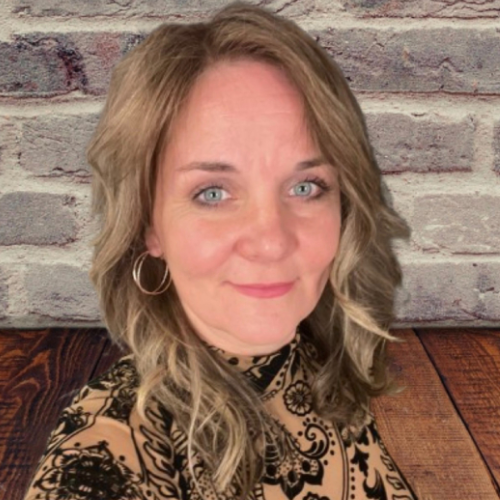For Sale
?
View other homes in Hillsborough Township, Ordered by Price
X
Asking Price - $1,075,000
Days on Market - 2
10 Powelson Drive
Country Classics
Hillsborough , NJ 08844
Featured Agent
EveryHome Agent
Asking Price
$1,075,000
Days on Market
2
Bedrooms
4
Full Baths
2
Partial Baths
1
Acres
0.48
Interior Sqft
2,887
Age
32
Heating
Natural Gas
Fireplaces
1
Cooling
Central Air
Water
Public
Sewer
Public
Garages
2
Basement
Full
Taxes (2024)
$17,825
Pool
In-Ground Pool
Parking
2 Cars
Additional Details Below

EveryHome Agent
Views: 2
Featured Agent
EveryHome Realtor
Description
Completely renovated with a modern flair, this Country Classics showstopper is the total package featuring a finished basement, expansive deck and sparkling in-ground pool! The kitchen, baths, flooring and roof have all been beautifully updated, ensuring turnkey living. Inside, a dramatic two-story family room with striking fireplace sets the tone, while trendy decor and impeccable finishes shine throughout. The gourmet kitchen is a true highlight, showcasing a butler's pantry, premium cabinetry, quartz countertops, breakfast bar, double wall oven, tile flooring and a spacious dining area with newer slider to the deck and patio. The main level also includes a private office, formal living and dining rooms and gleaming hardwood floors. Upstairs, discover brand-new hardwood flooring throughout the hall & all 4 bedrooms. The primary suite features two closets (including a walk-in), SITTING ROOM and a spa-like bath with Vaulted Ceiling, skylight, dual sinks, soaking tub and shower. Each bedroom provides a ceiling fan and overhead lighting. Extra perks include two-zone heat/air, first-floor laundry, security system, lawn irrigation, shed and the inclusion of all appliances plus a pool table! Surrounded by picture-perfect landscaping, your backyard retreat is ideal for entertaining or relaxing. Right down the street from Amsterdam Elementary School, tennis/pickleball, playground & athletic fields--this is truly a stunning home-- inside & out!


Room sizes
Living Room
17 x 13 1st Floor
Dining Room
13 x 12 1st Floor
Kitchen
22 x 13 1st Floor
Family Room
20 x 15 1st Floor
Den Room
13 x 11 1st Floor
Other Room 1
13 x 11 2nd Floor
BedRoom 1
18 x 13 2nd Floor
BedRoom 2
13 x 11 2nd Floor
BedRoom 3
13 x 11 2nd Floor
BedRoom 4
12 x 10 2nd Floor
Other Room 2
16 x 12 Basement
Other Room 3
12 x 12 Basement
Location
Driving Directions
Hillsborough Rd or Amwell Rd to Amsterdam Drive to Powelson Dr
Listing Details
Summary
Architectural Type
•Colonial
Garage(s)
•Attached Garage, Garage Door Opener
Parking
•2 Car Width, Blacktop
Interior Features
Flooring
•Carpeting, Tile, Wood
Basement
•Finished, Full, Exercise,GameRoom,Leisure,Rec Room,Storage
Fireplace(s)
•Family Room, Wood Burning
Inclusions
•Cable TV Available, Garbage Extra Charge
Interior Features
•Blinds,CODetect,Cathedral Ceilings,High Ceilings,Smoke Detector,Soaking Tub,Stall Shower,Tub Shower,Walk in Closets
Appliances
•Carbon Monoxide Detector, Cooktop - Gas, Dishwasher, Disposal, Dryer, Microwave Oven, Refrigerator, Self Cleaning Oven, Sump Pump, Wall Oven(s) - Electric, Washer, Wine Refrigerator
Rooms List
•Master Bedroom: Full Bath, Sitting Room, Walk-In Closet
• Kitchen: Breakfast Bar, Eat-In Kitchen, Separate Dining Area
• 1st Floor Rooms: Dining Room, Family Room, Foyer, Kitchen, Laundry Room, Living Room, Office, Pantry, Powder Room
• 2nd Floor Rooms: 4+Bedrooms, Main Bath, Additional Bath, Sitting Room
• 3rd Floor Rooms: Attic
• Baths: Soaking Tub, Stall Shower
Exterior Features
Roofing
•Composition Shingle
Pool
•In-Ground Pool, Liner
Exterior Features
•Curbs, Deck, Metal Fence, Patio, Sidewalk, Storage Shed, Thermal Windows/Doors, Underground Lawn Sprinkler, Vinyl Siding
HOA/Condo Information
Community Features
•Jogging/Biking Path, Playground, Tennis Courts
Utilities
Cooling
•2 Units, Ceiling Fan, Central Air
Heating
•2 Units, Forced Hot Air, Gas-Natural
Additional Utilities
•All Underground
Miscellaneous
Lattitude : 40.47523
Longitude : -74.59406
Listing Courtesy: Marie Decicco of RE/MAX INSTYLE

0%

<1%

<2%

<2.5%

<3%

>=3%

0%

<1%

<2%

<2.5%

<3%

>=3%


Notes
Page: © 2025 EveryHome, Realtors, All Rights Reserved.
The data relating to real estate for sale on this website comes in part from the IDX Program of Garden State Multiple Listing Service, L.L.C. Real estate listings held by other brokerage firms are marked as IDX Listing. Information deemed reliable but not guaranteed. Copyright © 2025 Garden State Multiple Listing Service, L.L.C. All rights reserved. Notice: The dissemination of listings on this website does not constitute the consent required by N.J.A.C. 11:5.6.1 (n) for the advertisement of listings exclusively for sale by another broker. Any such consent must be obtained in writing from the listing broker.
Presentation: © 2025 EveryHome, Realtors, All Rights Reserved. EveryHome is licensed by the New Jersey Real Estate Commission - License 0901599
Real estate listings held by brokerage firms other than EveryHome are marked with the IDX icon and detailed information about each listing includes the name of the listing broker.
The information provided by this website is for the personal, non-commercial use of consumers and may not be used for any purpose other than to identify prospective properties consumers may be interested in purchasing.
Some properties which appear for sale on this website may no longer be available because they are under contract, have sold or are no longer being offered for sale.
Some real estate firms do not participate in IDX and their listings do not appear on this website. Some properties listed with participating firms do not appear on this website at the request of the seller. For information on those properties withheld from the internet, please call 215-699-5555













 0%
0%  <1%
<1%  <2%
<2%  <2.5%
<2.5%  <3%
<3%  >=3%
>=3%

