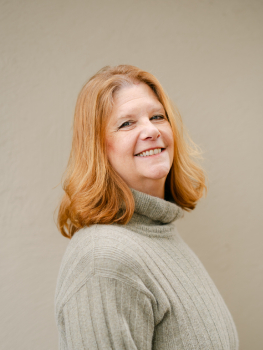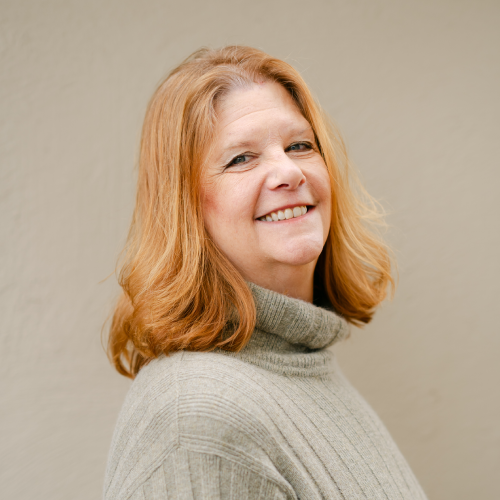For Sale
?
View other homes in Capital, Ordered by Price
X
Asking Price - $375,000
Days on Market - 215
10 N State Street
Dover, DE 19901
Featured Agent
EveryHome Realtor
Asking Price
$375,000
Days on Market
215
Bedrooms
5
Full Baths
2
Partial Baths
1
Acres
0.23
Interior SqFt
4,325
Age
155
Heating
Natural Gas
Fireplaces
1
Cooling
Central A/C
Water
Public
Sewer
Public
Garages
2
Taxes (2024)
3,456
Additional Details Below

EveryHome Realtor
Views: 68
Featured Agent
EveryHome Realtor
Description
Once in a lifetime Victorian! This beautiful home built in 1900 has tons of spaces all with great character. The traditional home features formal living, formal dining, family rooms and eat in kitchen on the first floor. The second floor features 3 or 4 bedrooms (currently the 4th used as a sitting room), a full bath and a half bath. The 3rd floor features 3 additional rooms that can be used however your imagination cares to use them; bedrooms, craft rooms, storage, etc. There is also a sauna on the 3rd floor. Outside yard space is generous - with flower gardens and a deck. The home has an alley behind it to access the 2 cars, detached, oversized garage. There is an apartment above the garage that historically has brought in $1,000 per month rent. The apartment has a deck that also serves as a roof for a few additional parking spaces. This one is also walking distance to downtown shopping, worship, schools, and convenient to commutes for work and the commercial corridor but with all the charm of Olde Dover.


Room sizes
Living Room
x Main Level
Dining Room
x Main Level
Kitchen
x Main Level
Family Room
x Main Level
Rec Room
x Upper Level
Half Bath
x Upper Level
Bedroom 1
x Upper Level
Bedroom 2
x Upper Level
Bedroom 3
x Upper Level
Bedroom 4
x Upper Level
Bedroom 5
x Upper Level
Bedroom 6
x Upper Level
Location
Driving Directions
Route 13 to West on Division Street to Right on State Street to property on Left (2nd from intersection)
Listing Details
Summary
Architectural Type
•Victorian
Garage(s)
•Covered Parking, Garage - Rear Entry, Garage Door Opener, Oversized
Parking
•Concrete Driveway, Detached Garage, Detached Carport
Interior Features
Flooring
•Carpet, Hardwood
Basement
•Full, Unfinished, Block, Brick/Mortar
Interior Features
•Attic, Carpet, Crown Moldings, Floor Plan - Traditional, Kitchen - Eat-In, Sauna
Appliances
•Built-In Range, Dishwasher, Built-In Microwave
Rooms List
•Living Room, Dining Room, Bedroom 2, Bedroom 3, Bedroom 4, Bedroom 5, Kitchen, Family Room, Den, Bedroom 1, Recreation Room, Bedroom 6, Full Bath, Half Bath
Exterior Features
Roofing
•Architectural Shingle
Exterior Features
•Outbuilding(s), Deck(s), Patio(s), Stick Built
Utilities
Cooling
•Central A/C, Electric
Heating
•Central, Radiant, Radiator, Natural Gas
Additional Utilities
•Cable TV, Phone, Electric: 200+ Amp Service
Property History
Nov 4, 2025
Temporarily Off Market
11/4/25
Temporarily Off Market
Nov 3, 2025
Price Decrease
$400,000 to $375,000 (-6.25%)
Sep 24, 2025
Price Decrease
$475,000 to $400,000 (-15.79%)
Jul 10, 2025
Price Decrease
$530,000 to $475,000 (-10.38%)
Miscellaneous
Lattitude : 39.161888
Longitude : -75.526276
MLS# : DEKT2037218
Views : 68
Listing Courtesy: Todd Stonesifer of The Moving Experience Delaware Inc

0%

<1%

<2%

<2.5%

<3%

>=3%

0%

<1%

<2%

<2.5%

<3%

>=3%


Notes
Page: © 2025 EveryHome, Realtors, All Rights Reserved.
The data relating to real estate for sale on this website appears in part through the BRIGHT Internet Data Exchange program, a voluntary cooperative exchange of property listing data between licensed real estate brokerage firms, and is provided by BRIGHT through a licensing agreement. Listing information is from various brokers who participate in the Bright MLS IDX program and not all listings may be visible on the site. The property information being provided on or through the website is for the personal, non-commercial use of consumers and such information may not be used for any purpose other than to identify prospective properties consumers may be interested in purchasing. Some properties which appear for sale on the website may no longer be available because they are for instance, under contract, sold or are no longer being offered for sale. Property information displayed is deemed reliable but is not guaranteed. Copyright 2025 Bright MLS, Inc.
Presentation: © 2025 EveryHome, Realtors, All Rights Reserved. EveryHome is licensed by the Delaware Real Estate Commission - License RB-0020479
Real estate listings held by brokerage firms other than EveryHome are marked with the IDX icon and detailed information about each listing includes the name of the listing broker.
The information provided by this website is for the personal, non-commercial use of consumers and may not be used for any purpose other than to identify prospective properties consumers may be interested in purchasing.
Some properties which appear for sale on this website may no longer be available because they are under contract, have sold or are no longer being offered for sale.
Some real estate firms do not participate in IDX and their listings do not appear on this website. Some properties listed with participating firms do not appear on this website at the request of the seller. For information on those properties withheld from the internet, please call 215-699-5555













 0%
0%  <1%
<1%  <2%
<2%  <2.5%
<2.5%  <3%
<3%  >=3%
>=3%

