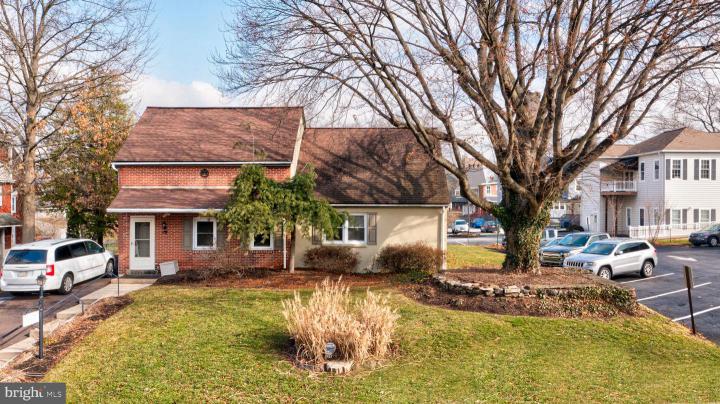No Longer Available
Asking Price - $413,000
Days on Market - 70
No Longer Available
10 N 5th Avenue
Royersford, PA 19468
Featured Agent
EveryHome Realtor
Asking Price
$413,000
Days on Market
70
No Longer Available
Bedrooms
3
Full Baths
2
Partial Baths
1
Acres
0.21
Interior SqFt
2,700
Age
134
Heating
Oil
Cooling
Central A/C
Water
Public
Sewer
Public
Garages
0
Taxes (2024)
5,207
Additional Details Below

EveryHome Realtor
Views: 775
Featured Agent
EveryHome Realtor
Description
Let your imagination run when converting this commercial Cape back to its origina residential use. The options of making this a 3 or 4 bedroom home could be converting the 2nd floor space into two seperate rooms with a common full bathroom and converting the rear space of the 1st floor into 2 bedrooms and a common bathroom. Or if you would like to make the 2nd floor the owners oasis, with a large bedroom, possible large walk in closet off of the adjoining bathroom, and utilizing the loft as its own private oasis for the owner. There is also another possibility to utilize the 1st floor as a two bedroom, 1 ½ bathroom dwelling with the potential of an income property on the second floor, by equipping it with a kitchenette. The possibilities are numerous, let your imagination guide you as this property has many options as a Diverse Spectrum of By Right Real Estate at 10 N. 5th Ave, Royersford Borough, Spring-Ford Schools. Zoned O/R-Office Residential, this long standing local call center transitions to the next steps of life and opens doors for a new investment vision to be introduced into this thriving progressive community. This 2700SqFt, once single family residential dwelling, now office, offers a traditional but adapted main floor footprint for the existing business use that can easily re-situate into residential options on each floor (duplexed) or find value for your business by having an income producing unit above.
Location
Driving Directions
From 422 to Main St, Royersford, Make a Right at 5th and Main, Building is on your Right.
Listing Details
Summary
Architectural Type
•Cape Cod
Parking
•Paved Driveway, Driveway, On Street
Interior Features
Basement
•Crawl Space, Slab
Interior Features
•Breakfast Area, Carpet, Built-Ins, Ceiling Fan(s), Dining Area, Entry Level Bedroom, Floor Plan - Traditional, Kitchen - Eat-In, Recessed Lighting, Skylight(s), Stall Shower, Door Features: Double Entry
Exterior Features
Roofing
•Asphalt, Shingle, Pitched
Exterior Features
•Sidewalks, Street Lights, Masonry, Stucco, Brick Front
Utilities
Cooling
•Central A/C, Ductless/Mini-Split, Zoned, Electric
Heating
•Baseboard - Hot Water, Forced Air, Heat Pump - Electric BackUp, Radiant, Electric, Oil
Additional Utilities
•Above Ground, Multiple Phone Lines, Cable TV, Cable, Fiber Optic, Electric: 200+ Amp Service
Property History
Mar 20, 2024
Price Decrease
$440,550 to $413,000 (-6.25%)
Miscellaneous
Lattitude : 40.187040
Longitude : -75.537800
MLS# : PAMC2095196
Views : 775
Listing Courtesy: Keith Kline of Coldwell Banker Hearthside Realtors-Collegeville

0%

<1%

<2%

<2.5%

<3%

>=3%

0%

<1%

<2%

<2.5%

<3%

>=3%
Notes
Page: © 2024 EveryHome, Realtors, All Rights Reserved.
The data relating to real estate for sale on this website appears in part through the BRIGHT Internet Data Exchange program, a voluntary cooperative exchange of property listing data between licensed real estate brokerage firms, and is provided by BRIGHT through a licensing agreement. Listing information is from various brokers who participate in the Bright MLS IDX program and not all listings may be visible on the site. The property information being provided on or through the website is for the personal, non-commercial use of consumers and such information may not be used for any purpose other than to identify prospective properties consumers may be interested in purchasing. Some properties which appear for sale on the website may no longer be available because they are for instance, under contract, sold or are no longer being offered for sale. Property information displayed is deemed reliable but is not guaranteed. Copyright 2024 Bright MLS, Inc.
Presentation: © 2024 EveryHome, Realtors, All Rights Reserved. EveryHome is licensed by the Pennsylvania Real Estate Commission - License RB066839
Real estate listings held by brokerage firms other than EveryHome are marked with the IDX icon and detailed information about each listing includes the name of the listing broker.
The information provided by this website is for the personal, non-commercial use of consumers and may not be used for any purpose other than to identify prospective properties consumers may be interested in purchasing.
Some properties which appear for sale on this website may no longer be available because they are under contract, have sold or are no longer being offered for sale.
Some real estate firms do not participate in IDX and their listings do not appear on this website. Some properties listed with participating firms do not appear on this website at the request of the seller. For information on those properties withheld from the internet, please call 215-699-5555








 0%
0%  <1%
<1%  <2%
<2%  <2.5%
<2.5%  >=3%
>=3%