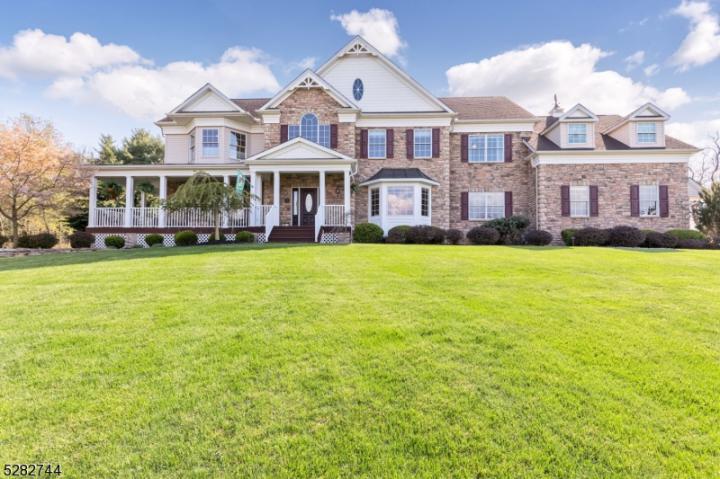Description
Welcome to 10 Monica Court situated on the finest North facing lot w/in Branchburg Knoll! This 6-bedroom w/ 5 bedrooms upstairs/4.1 bath center-hall Colonial is stunning thru-out w/ a 1st floor bedroom/office-full bath. As you ascend the newly paved driveway you can see the home is majestically perched on an elevated cul de sac lot. The front exterior offers paver walkways, mature & well-manicured landscape, & an expansive mahogany wrap around porch. Inside you'll find an elegant 2-story foyer w/ 2 guest closets, & an elegant staircase. The 1st floor offers hardwd floors nearly the entire first floor, 2 staircases, & upper hallway along w/ a well-appointed trim package. The 1st floor is open w/ large rooms, & multiple access points to the porch. The Family Rm has a real masonry fireplace/gas log starter/home theater. A gorgeous gourmet kitchen offers 42-inch custom maple cabinets/newer 36-inch GE Cafe Range/granite counters/SS Appliances. The expansive Dining Rm has room for the table of 10! Up the back staircase there is a laundry rm, a real staircase to the walk-up attic, 4 spacious secondary bedrooms, & 2 full baths. The Primary Suite offers a gas fireplace/multiple closets & a lavish En-Suite bathroom. Other features include multiple zone music system, incredible rear yard hardscape w/a hot tub, 5-zone hot water baseboard heating system, 3-zone central air just serviced! ALL FINAL AND BEST OFFERS ARE DUE BY TUESDAY 4/30 AT 12:00.








 <1%
<1%  <2%
<2%  <2.5%
<2.5%  <3%
<3%  >=3%
>=3%