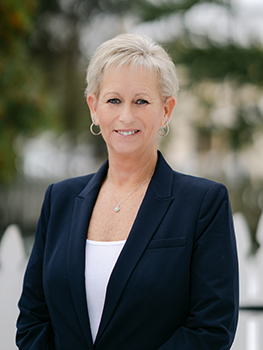For Sale
?
View other homes in Edison Township, Ordered by Price
X
Asking Price - $1,249,000
Days on Market - 15
10 Milford Court
Edison, NJ 08820
Featured Agent
EveryHome Realtor
Asking Price
$1,249,000
Days on Market
15
Bedrooms
5
Full Baths
4
Partial Baths
1
Acres
0.44
Age
21
Heating
Baseboard
Gas
Natural Gas
Fireplaces
1 Gas
Cooling
Central Air
Water
Public
Sewer
Public
Basement
Full
Taxes (2024)
$22,696
Garages
2
Parking
2 Car Attached Garage on Asphalt
Additional Details Below

EveryHome Realtor
Views: 5
Featured Agent
EveryHome Realtor
Description
Elegant 5-Bedroom Home on Quiet Cul-de-Sac in North Edison Welcome to this beautifully maintained 5-bedroom, 4.5-bath singlefamily (With Brand NEW ROOF) home perfectly situated on a quiet street at the end of a cul-de-sac in desirable North Edison. With a northeast-facing front and a private wooded lot in the back, this home offers exceptional privacy, abundant natural light, and a peaceful setting all within one of the area's most sought-after school districts. Step inside to discover a bright and spacious open-concept lower level, featuring formal living and dining rooms, a family room, and a modern kitchen designed for both style and function. The kitchen boasts stainless steel appliances, granite countertops, a center island, and an eat-in breakfast area overlooking the serene backyard. A convenient bar counter sits just off the kitchen, ideal for entertaining. The sliding glass door opens to a patio and private backyard, backing to trees for a natural, tranquil backdrop with no houses behind. The main level also includes a bedroom with an attached full bath perfect for guests or multi-generational living as well as a half bathroom and a laundry area conveniently located near the bedroom. Upstairs, you'll find a spacious primary suite featuring a sitting area, two closets, and a luxurious En-Suite bath. A princess suite with its own private bath and two additional bedrooms sharing a hall bath complete the upper level. All bathrooms are beautifully maintained and tastefully finished. Additional features include a full unfinished basement offering endless possibilities for storage, recreation, or future expansion. The attached 2-car garage and a driveway that accommodates up to 4 vehicles ensure plenty of parking for residents and guests. The cul-de-sac location also provides ample guest parking and minimal through traffic a perfect setting for quiet living. Enjoy the convenience of being close to public transportation, including buses and Metropark Train Station, with easy access to major highways for effortless commuting. You'll also love being near Oak Tree Road, offering a wide selection of restaurants, grocery stores, and shops just minutes away. Zoned for top-rated North Edison schools, this home perfectly blends comfort, privacy, and location making it an exceptional opportunity for any family. Don't miss your chance to own this spacious and light-filled home in one of Edison's most desirable nei


Room Details
Dining Room
Dining L
Kitchen
Granite/Corian Countertops, Breakfast Bar, Island
Location
Listing Details
Summary
Design Type
• Single Family Residence
Architectural Type
• Colonial, Two Story
Parking
• 2 Car Width, Additional Parking, Asphalt, Garage, Attached, Garage Door Opener, Off Site, Driveway, On Site, Paved
Interior Features
Flooring
• Carpet, Ceramic Tile, Wood
Basement
• Full, Storage Space, Utility Room
Interior Features
• Cathedral Ceiling(s), High Ceilings, Skylight, Vaulted Ceiling(s), Storage, Utility Room, 1 Bedroom, Entrance Foyer, Laundry Room, Bath Half, Living Room, Bath Full, Dining Room, Family Room, 3 Bedrooms, Bath Main, Bath Room(s)
Appliances
• Dishwasher, Dryer, Gas Range/Oven, Microwave, Refrigerator, Range, Washer
Exterior Features
Lot Features
• On Golf Course, Cul-De-Sac, Dead - End Street, Wooded
Utilities
Cooling
• Central Air, Ceiling Fan(s)
Heating
• Baseboard, Radiant
Additional Utilities
• Underground Utilities
Miscellaneous
Lattitude : 40.578406
Longitude : -74.379245
MLS# : 2606013R
Views : 5
Listing Courtesy: PUBLIC TRUST REALTY GROUP

0%

<1%

<2%

<2.5%

<3%

>=3%

0%

<1%

<2%

<2.5%

<3%

>=3%


Notes
Page: © 2025 EveryHome, Realtors, All Rights Reserved.
The data relating to real estate for sale on this website comes in part from the IDX Program of the Central Jersey Multiple Listing Service. Real estate listings held by other brokerage firms are marked as IDX Listing. Information deemed reliable but not guaranteed. Copyright © 2025 Central Jersey State Multiple Listing Service, L.L.C. All rights reserved. Notice: The dissemination of listings on this website does not constitute the consent required by N.J.A.C. 11:5.6.1 (n) for the advertisement of listings exclusively for sale by another broker. Any such consent must be obtained in writing from the listing broker.
Presentation: © 2025 EveryHome, Realtors, All Rights Reserved. EveryHome is licensed by the New Jersey Real Estate Commission - License 0901599
Real estate listings held by brokerage firms other than EveryHome are marked with the IDX icon and detailed information about each listing includes the name of the listing broker.
The information provided by this website is for the personal, non-commercial use of consumers and may not be used for any purpose other than to identify prospective properties consumers may be interested in purchasing.
Some properties which appear for sale on this website may no longer be available because they are under contract, have sold or are no longer being offered for sale.
Some real estate firms do not participate in IDX and their listings do not appear on this website. Some properties listed with participating firms do not appear on this website at the request of the seller. For information on those properties withheld from the internet, please call 215-699-5555













 0%
0%  <1%
<1%  <2%
<2%  <2.5%
<2.5%  <3%
<3%  >=3%
>=3%

