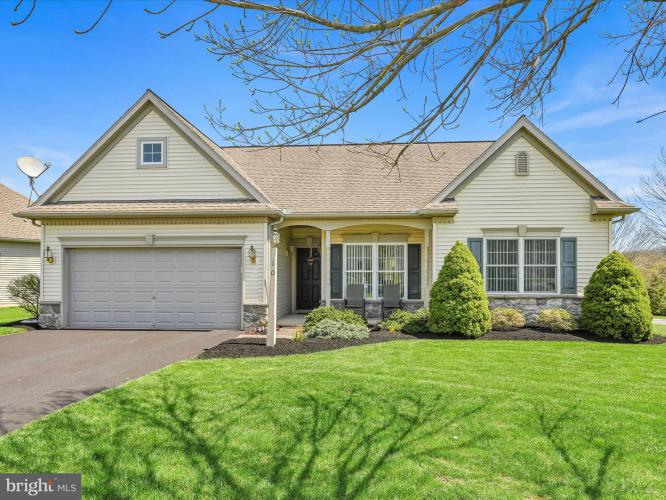For Sale
?
View other homes in Marion Township, Ordered by Price
X
Asking Price - $325,000
Days on Market - 14
10 Freesia Court
Stonecroft Village
Womelsdorf, PA 19567
Featured Agent
EveryHome Realtor
Asking Price
$325,000
Days on Market
14
Bedrooms
2
Full Baths
2
Partial Baths
0
Acres
0.23
Interior SqFt
1,280
Age
16
Heating
Natural Gas
Fireplaces
1
Cooling
Central A/C
Sewer
Public
Garages
2
Taxes (2022)
5,607
Association
100 Monthly
Cap Fee
1,200
Additional Details Below

EveryHome Realtor
Views: 72
Featured Agent
EveryHome Realtor
Description
Welcome to Stonecroft Village, an active 55+ Community! This lovely 2 bedroom home is move-in ready and just perfect for those looking to "right size". The open concept floor plan starts in the foyer area with the formal dining to your right. Straight ahead you will find the living room with the cozy gas fireplace and beautiful views of the back yard. The living area blends right into the kitchen with a casual eat-at counter and comes with all appliances. Off the kitchen you will find the laundry room and the access to the garage. One the other side of the home you will find both bedrooms including the primary with double closets and an En-Suite with a step-in shower. Down the hall you will find another bedroom as well as an additional full bath. While this home does not have a basement, the home does offer additional storage in the attic which has actual walk-up stairs for access and a window offering natural light The community is very social with activities, including a clubhouse which has a gym, kitchen, library, pool table and a hearth room for entertaining. The outdoors offers 23 acres of preserved open space, complete with a scenic pond and manicured walking trails.
Room sizes
Living Room
16 x 12 Main Level
Dining Room
11 x 10 Main Level
Kitchen
12 x 13 Main Level
Full Bath
8 x 5 Main Level
Attic
x Upper Level
Master Bed
12 x 12 Main Level
Bedroom 2
10 x 13 Main Level
Primary Bath
9 x 8 Main Level
Laundry
6 x 5 Main Level
Location
Driving Directions
From 422 - turn onto N 3rd St, turn right onto W High St, turn left onto Sundew Ln, turn right at the first cross street onto Begonia Ct, turn right onto Freesia Ct, home is on the right.
Listing Details
Summary
Architectural Type
•Traditional
Garage(s)
•Garage - Front Entry, Garage Door Opener
Parking
•Asphalt Driveway, Attached Garage, Driveway
Interior Features
Flooring
•Carpet, Hardwood, Vinyl
Fireplace(s)
•Gas/Propane
Interior Features
•Carpet, Ceiling Fan(s), Dining Area, Entry Level Bedroom, Floor Plan - Open, Primary Bath(s), Stall Shower, Tub Shower, Door Features: Insulated, Laundry: Main Floor
Appliances
•Built-In Microwave, Built-In Range, Dishwasher, Disposal, Dryer - Gas, Oven/Range - Electric, Refrigerator, Washer, Water Heater
Rooms List
•Living Room, Dining Room, Primary Bedroom, Bedroom 2, Kitchen, Laundry, Attic, Primary Bathroom, Full Bath
Exterior Features
Lot Features
•Corner, Cul-de-sac, Front Yard, Rear Yard
Exterior Features
•Vinyl Siding
HOA/Condo Information
HOA Fee Includes
•Recreation Facility, Road Maintenance, Trash
Community Features
•Community Center, Fitness Center, Meeting Room
Utilities
Cooling
•Central A/C, Electric
Heating
•Forced Air, Natural Gas
Additional Utilities
•Cable TV, Phone, Electric: 200+ Amp Service
Miscellaneous
Lattitude : 40.365517
Longitude : -76.199997
MLS# : PABK2042134
Views : 72
Listing Courtesy: Amanda Krall of Iron Valley Real Estate

0%

<1%

<2%

<2.5%

<3%

>=3%

0%

<1%

<2%

<2.5%

<3%

>=3%
Notes
Page: © 2024 EveryHome, Realtors, All Rights Reserved.
The data relating to real estate for sale on this website appears in part through the BRIGHT Internet Data Exchange program, a voluntary cooperative exchange of property listing data between licensed real estate brokerage firms, and is provided by BRIGHT through a licensing agreement. Listing information is from various brokers who participate in the Bright MLS IDX program and not all listings may be visible on the site. The property information being provided on or through the website is for the personal, non-commercial use of consumers and such information may not be used for any purpose other than to identify prospective properties consumers may be interested in purchasing. Some properties which appear for sale on the website may no longer be available because they are for instance, under contract, sold or are no longer being offered for sale. Property information displayed is deemed reliable but is not guaranteed. Copyright 2024 Bright MLS, Inc.
Presentation: © 2024 EveryHome, Realtors, All Rights Reserved. EveryHome is licensed by the Pennsylvania Real Estate Commission - License RB066839
Real estate listings held by brokerage firms other than EveryHome are marked with the IDX icon and detailed information about each listing includes the name of the listing broker.
The information provided by this website is for the personal, non-commercial use of consumers and may not be used for any purpose other than to identify prospective properties consumers may be interested in purchasing.
Some properties which appear for sale on this website may no longer be available because they are under contract, have sold or are no longer being offered for sale.
Some real estate firms do not participate in IDX and their listings do not appear on this website. Some properties listed with participating firms do not appear on this website at the request of the seller. For information on those properties withheld from the internet, please call 215-699-5555








 0%
0%  <1%
<1%  <2%
<2%  <2.5%
<2.5%  <3%
<3%