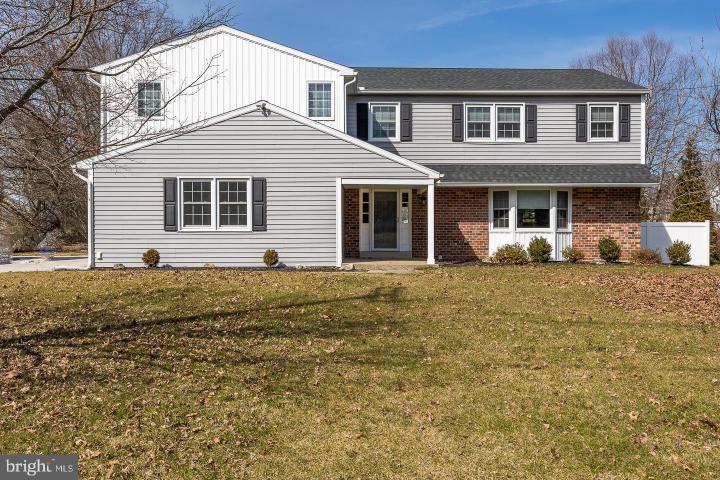Description
Welcome to 10 Ferry Lane, a single family home with 5 bedrooms, 3.5 baths, and a designed in-law suite space that's located in beautiful Schuylkill township and just minutes from Phoenixville, King of Prussia, and the PA Turnpike. Enter from the covered front porch into a spacious foyer with dual closets, 3/4" solid hickory hard wood floors, and access to the living room on one side, the kitchen in front, and the second floor on the left. The living room features the same wood flooring, as does the kitchen, and a bump-out bay with large windows to let in tons of natural light. This connects to the expansive kitchen, featuring two-tone gray cabinets, a 10' center island, and plenty of work space. Stand and look out the double windows at the sink to the patio, pool, and back yard. The appliances include a convection gas range, additional wall oven, microwave, refrigerator, dishwasher, and disposal. You'll have plenty of storage with the numerous cabinets and large pantry for all your cooking needs. Off the kitchen, you can head out the glass slider onto the patio, head down the stairs into the basement, or into the sunken family room to warm up by the gas fireplace. This large room features a brick accent wall as well as two large windows. Heading to the left will take you to a small hallway that leads to the attached 2 car side load garage. Also, on one side of this hallway is the conveniently located powder room featuring tile floors running through it and the nearby laundry room and mudroom. The mud room features a custom built locker and cubby area for keeping all your shoes, coats, and other outdoor items organized and together. This area also serves as the laundry, with a washer and dryer hookup as well as a laundry tub. Completing the first floor is a large office off the family room that overlooks the pool and yard from large windows across the back. It also has double closets flanking a window bench as well as two 15-lite barn doors to provide privacy when needed Heading up to the second floor, a small landing opens up to the hall bath with tile floors, a double bowl vanity, and tub shower with tile walls. Two additional bedrooms fill out the back half of the home. The expansive primary bedroom brings in tons of natural light and includes one smaller closet as well as a large second closet accessed through the exceptional primary bathroom. This bath has a gorgeous walk-in tile shower with dual shower heads and a frameless glass door, as well as bright white floor tile and two separate vanities, providing plenty of space for everyone's routine. On the other side of the landing when reaching the top of the stairs is an addition that has two large bedrooms and another full bath off a secondary small hallway. Putting a door here would close the area off perfectly as a separated in-law area that also includes an upstairs storage space that is ready to be finished or used as an easily accessible storage area. The space is versatile and can accommodate your needs as they change with the home. The basement is partly finished, and any square footage there is in addition to the listed amount. The basement also houses two utility areas for the electric panel, furnace, and water heater. There is also a whole-home gas generator with a fully automatic transfer switch, so losing power won't mean losing any of your lifestyle. Outside, the giant, open, flat back yard is completely fenced with a 6' white vinyl privacy fence to provide a safe place to play, and a secondary safety fence keeps the pool separated from the rest of the open yard and patio. The fence gate leads out to the huge driveway that has ample parking for all your entertaining plans. In additional to all these features, the home has received an all new shingle roof and sheathing, all new siding, windows, air conditioning, and more. Don't let this opportunity pass you by! Owner is a licensed PA real estate agent.








 0%
0%  <1%
<1%  <2%
<2%  <2.5%
<2.5%  >=3%
>=3%