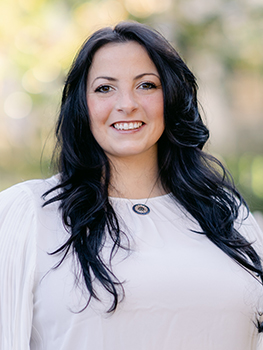For Sale
?
View other homes in Sleepy Hollow, Ordered by Price
X
Asking Price - $1,199,000
Days on Market - 541
10 Evergreen Way
Sleepy Hollow, NY 10591
Featured Agent
EveryHome Realtor
Asking Price
$1,199,000
Days on Market
541
Bedrooms
4
Full Baths
3
Partial Baths
1
Acres
0.24
Interior Sqft
10,454
Age
69
Heating
Natural Gas
Fireplaces
1
Cooling
Central Air
Water
Public
Sewer
Public
Basement
Walkout
Taxes
$29,855
Parking
Attached
Additional Details Below

EveryHome Realtor
Views: 117
Featured Agent
EveryHome Realtor
Description
Peaceful Country Living In Historic Sleepy Hollow, NY - Ultra Quiet Location In Sleepy Hollow Manor - A Unique & Desirable Neighborhood Enclave - 2969 Sq Ft, 4 BR, 3.5 Bath Home With Large Windows, Generously Proportioned Rooms & Spacious Walkout Basement (additional 1500+ sq ft) - Conveniently Located Near All Community & Recreational Amenities - Only 40 Minutes From NYC - MAIN LIVING AREA: * Extra large living rm w/picture wndw, built-in oak bookcases, hdwd flrs & granite fireplace * Updated EIK with cherry cabinets, Silestone counters, stainless appliances & door to staircase to flagstone patio * Large FDR w/bay extension & hdwd flrs * Extra large (17.5’ x 19.5’) family room w/two picture wndws, hdwd flrs & stairs to MBR suite * King-size (19’ x 20’) office (or 5th BR) with picture wndw & 2 large closets - MASTER BEDROOM SUITE (2nd floor): * Large BR (#4) with skylight, cathedral ceiling, impressive palladium window, hdwd flrs, three closets (one of which is a walk-in cedar closet) & luxury bath w/steam shower & whirlpool - BEDROOM WING: * BR #1 with hdwd flrs * BR #2 (corner room) w/hdwd flrs * Hall bath * BR #3 with 2 walk-in closets & En-Suite bath * Large walk-up attic - WALKOUT BASEMENT (1500+ sq ft of additional space): Extra large rec room/home gym with French doors to flagstone patio * Storage room, workshop, laundry, cedar closet & mechanical area * Attached 2 car garage * Neatly landscaped level property with mature shade trees & perennial plantings * Village of Sleepy Hollow * Tarrytown School District Additional Information: ParkingFeatures:2 Car Attached,


Location
Driving Directions
Broadway (Rte 9) to Hemlock to Kingsland Rd to Evergreen Way #10
Listing Details
Summary
Architectural Type
•Ranch
Interior Features
Basement
•Full, Partially Finished, Walk-Out Access
Exclusions
•Chandelier(s)
Interior Features
•Cathedral Ceiling(s), Eat-in Kitchen, Formal Dining, First Floor Bedroom, First Floor Full Bath, Granite Counters, Master Downstairs, Whirlpool Tub
Appliances
•Cooktop, Dishwasher, Disposal, Dryer, Microwave, Refrigerator, Stainless Steel Appliance(s), Washer, Gas Water Heater
Exterior Features
Additional Exterior Features
•Chandelier(s)
Utilities
Heating
•Baseboard, Electric, Forced Air, Heat Pump, Natural Gas
Miscellaneous
Lattitude : 41.10537
Longitude : -73.86369
MLS# : KEYH6320874
Views : 117
Listing Courtesy: William Boeckelman of Coldwell Banker Realty

0%

<1%

<2%

<2.5%

<3%

>=3%

0%

<1%

<2%

<2.5%

<3%

>=3%


Notes
Page: © 2026 EveryHome, Realtors, All Rights Reserved.
The data relating to real estate for sale or lease on this web site comes in part from OneKey™ MLS. Real estate listings held by brokerage firms are marked with the OneKey™ MLS logo or an abbreviated logo and detailed information about them includes the name of the listing broker. IDX information is provided exclusively for personal, non-commercial use, and may not be used for any purpose other than to identify prospective properties consumers may be interested in purchasing. Information is deemed reliable but not guaranteed. Copyright 2026 OneKey™ MLS. All rights reserved.
Presentation: © 2026 EveryHome, Realtors, All Rights Reserved. EveryHome is licensed by the New York Real Estate Commission - License 103112063
Real estate listings held by brokerage firms other than EveryHome are marked with the IDX icon and detailed information about each listing includes the name of the listing broker.
The information provided by this website is for the personal, non-commercial use of consumers and may not be used for any purpose other than to identify prospective properties consumers may be interested in purchasing.
Some properties which appear for sale on this website may no longer be available because they are under contract, have sold or are no longer being offered for sale.
Some real estate firms do not participate in IDX and their listings do not appear on this website. Some properties listed with participating firms do not appear on this website at the request of the seller. For information on those properties withheld from the internet, please call 215-699-5555













 0%
0%  <1%
<1%  <2%
<2%  <2.5%
<2.5%  <3%
<3%  >=3%
>=3%