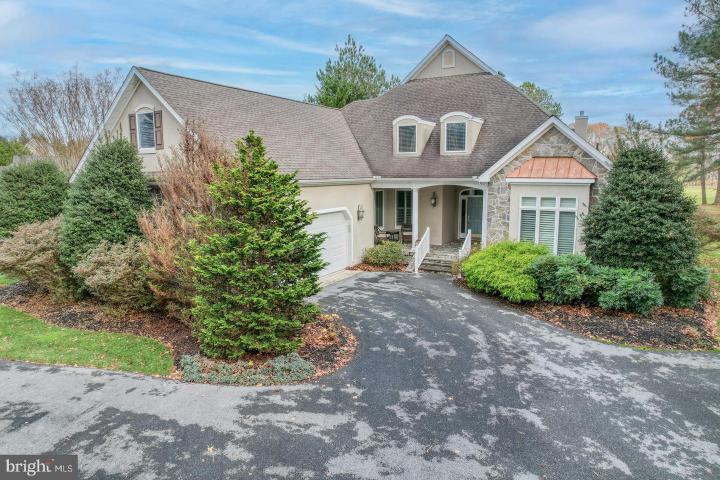No Longer Available
Asking Price - $1,399,000
Days on Market - 225
No Longer Available
10 Eagle Way
Kings Creek Cc
Rehoboth Beach, DE 19971
Featured Agent
EveryHome Agent
Asking Price
$1,399,000
Days on Market
225
No Longer Available
Bedrooms
5
Full Baths
5
Partial Baths
1
Acres
0.53
Interior SqFt
3,439
Age
20
Heating
Electric
Fireplaces
1
Cooling
Central A/C
Water
Public
Sewer
Public
Garages
2
Taxes (2023)
3,600
Association
835 Per Year
Additional Details Below

EveryHome Agent
Views: 60
Featured Agent
EveryHome Realtor
Description
Highest and Best offers due by 5:00 p.m. Tuesday December 19, 2023 Welcome home to 10 Eagle Way in Kings Creek Country Club! Located on a private cul de sac, surrounded by established and well-maintained landscaping, 10 Eagle Way is a 5 bedroom, 5.5 bath home with a functional open layout perfect for entertaining. From the second you come through the door, you'll absolutely fall in love with the high ceilings, the gas fireplace in the living room, and the sliders that open to a breathtaking view of the 4th hole. This spacious home features an office on the first floor with an additional bedroom and full bath above the garage. You can hold court at the unique sitting bar when friends and family come over. Imagine the stories to be told! In addition to entertaining at home, you'll be seconds away from one of the best private golf courses in Downstate Delaware, the Kings Creek Country Club. Featuring a par-71 championship golf course, multiple dining options, a fitness facility with group classes, a racquet sports complex, and an outside pool and kids' splash area, membership to the Club is available separately to home purchase. The community also features private security. Don't miss your chance to own a home in one of Rehoboth's most popular and established communities only minutes from the Rehoboth and Dewey beaches. Schedule your private showing today!
Location
Driving Directions
Route 1 South > Right on Shuttle Road > Right on Patriots Way > L on Kings Creek Circle > L on Eagle Way. 5th house on the left.
Listing Details
Summary
Architectural Type
•Contemporary
Parking
•Asphalt Driveway, Attached Garage
Interior Features
Flooring
•Ceramic Tile, Carpet
Fireplace(s)
•Gas/Propane
Interior Features
•Bar, Built-Ins, Carpet, Ceiling Fan(s), Chair Railings, Crown Moldings, Entry Level Bedroom, Family Room Off Kitchen, Floor Plan - Traditional, Kitchen - Island, Pantry, Primary Bath(s), Recessed Lighting, Soaking Tub, Stall Shower, Tub Shower, Upgraded Countertops, Walk-in Closet(s), Wine Storage, Wood Floors, Wet/Dry Bar, Door Features: French, Laundry: Main Floor
Appliances
•Built-In Microwave, Cooktop, Dishwasher, Disposal, Dryer, Oven - Wall, Oven/Range - Electric, Range Hood, Refrigerator, Washer, Water Heater
Rooms List
•Living Room, Dining Room, Primary Bedroom, Bedroom 2, Bedroom 3, Bedroom 4, Kitchen, Foyer, Study, Sun/Florida Room, Great Room, Laundry, Bathroom 1, Bathroom 2, Bathroom 3, Bonus Room, Primary Bathroom, Half Bath
Exterior Features
Lot Features
•Backs - Open Common Area, Landscaping, Cul-de-sac
Exterior Features
•Stick Built
Utilities
Cooling
•Central A/C, Electric
Heating
•Forced Air, Electric
Property History
Dec 21, 2023
Active Under Contract
12/21/23
Active Under Contract
Dec 21, 2023
Active Under Contract
12/21/23
Active Under Contract
Dec 21, 2023
Active Under Contract
12/21/23
Active Under Contract
Dec 21, 2023
Active Under Contract
12/21/23
Active Under Contract
Dec 21, 2023
Active Under Contract
12/21/23
Active Under Contract
Miscellaneous
Lattitude : 38.702560
Longitude : -75.123330
MLS# : DESU2052742
Views : 60
Listing Courtesy: CARRIE LINGO of Jack Lingo - Lewes

0%

<1%

<2%

<2.5%

<3%

>=3%

0%

<1%

<2%

<2.5%

<3%

>=3%
Notes
Page: © 2024 EveryHome, Realtors, All Rights Reserved.
The data relating to real estate for sale on this website appears in part through the BRIGHT Internet Data Exchange program, a voluntary cooperative exchange of property listing data between licensed real estate brokerage firms, and is provided by BRIGHT through a licensing agreement. Listing information is from various brokers who participate in the Bright MLS IDX program and not all listings may be visible on the site. The property information being provided on or through the website is for the personal, non-commercial use of consumers and such information may not be used for any purpose other than to identify prospective properties consumers may be interested in purchasing. Some properties which appear for sale on the website may no longer be available because they are for instance, under contract, sold or are no longer being offered for sale. Property information displayed is deemed reliable but is not guaranteed. Copyright 2024 Bright MLS, Inc.
Presentation: © 2024 EveryHome, Realtors, All Rights Reserved. EveryHome is licensed by the Delaware Real Estate Commission - License RB-0020479
Real estate listings held by brokerage firms other than EveryHome are marked with the IDX icon and detailed information about each listing includes the name of the listing broker.
The information provided by this website is for the personal, non-commercial use of consumers and may not be used for any purpose other than to identify prospective properties consumers may be interested in purchasing.
Some properties which appear for sale on this website may no longer be available because they are under contract, have sold or are no longer being offered for sale.
Some real estate firms do not participate in IDX and their listings do not appear on this website. Some properties listed with participating firms do not appear on this website at the request of the seller. For information on those properties withheld from the internet, please call 215-699-5555








 0%
0%  <1%
<1%  <2%
<2%  <2.5%
<2.5%  >=3%
>=3%