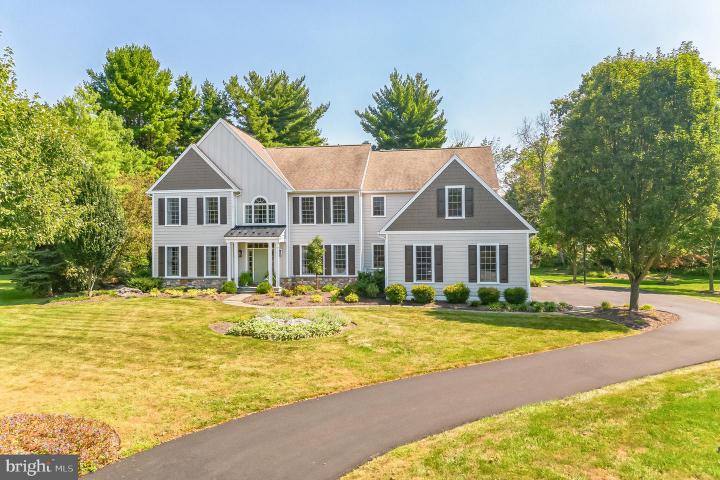No Longer Available
Asking Price - $1,395,000
Days on Market - 11
No Longer Available
10 Devonshire Lane
Kentmere
Malvern, PA 19355
Featured Agent
EveryHome Realtor
Asking Price
$1,395,000
Days on Market
11
No Longer Available
Bedrooms
5
Full Baths
3
Partial Baths
3
Acres
0.60
Interior SqFt
6,649
Age
22
Heating
Propane
Fireplaces
1
Cooling
Central A/C
Water
Public
Sewer
Public
Garages
3
Taxes (2023)
13,991
Association
1,400 Per Year
Additional Details Below

EveryHome Realtor
Views: 58
Featured Agent
EveryHome Realtor
Description
Welcome to 10 Devonshire Ln, where meticulous attention to detail defines every aspect of this cherished home. Adored by its sole owner since its inception, this property has been impeccably maintained, showcasing an unwavering commitment to quality and refinement Approaching the residence, your eyes are drawn to the striking exterior renovation that sets it apart from its counterparts. A harmonious blend of stone, Hardie plank siding, cedar-style shake, and board and batten creates an aesthetic masterpiece. Nestled on the most coveted lot within the cul-de-sac, this home exudes exclusivity and charm. Step inside to experience the seamless fusion of elegance and comfort that defines the interior. The grand front-to-back foyer sets the tone, with formal Living & Dining rooms flanking its sides. Sun-drenched by large windows and adorned with exquisite site-finished hardwoods, these spaces offer a glimpse of the meticulous millwork found throughout. At the heart of the home lies the kitchen, a haven for culinary enthusiasts and entertainers alike. Featuring a spacious center island, double wall oven, and commercial gas cooktop, it invites gatherings and culinary adventures. The adjoining breakfast room, with its Vaulted Ceilings and deck access, seamlessly connects indoor and outdoor living. Meanwhile, the family room, anchored by a two-story stone fireplace, exudes warmth and intimacy. Ascending to the second level, you'll discover a luxurious primary suite, complete with a sitting room, dual walk-in closets, and a spa-like bath. Four additional bedrooms offer comfort and convenience, with two Jack-n-Jill bathrooms and one boasting potential as an in-law suite. A well-appointed laundry room adds practicality and flair to daily routines. The lower level beckons with its expansive entertainment space, featuring a built-in bar, billiards room, craft area, and workout space. Outside, the level lot and serene backyard provide the perfect backdrop for outdoor gatherings, with a composite deck and fire pit area offering endless possibilities. Situated within the esteemed Great Valley school district and walking distance to KD Markley Elementary, this home offers convenience and accessibility. With easy access to major routes and a myriad of dining and shopping options nearby, its location epitomizes modern suburban living at its finest.
Location
Driving Directions
See Map
Listing Details
Summary
Architectural Type
•Traditional, Colonial
Garage(s)
•Garage - Side Entry, Garage Door Opener
Parking
•Asphalt Driveway, Attached Garage, Driveway
Interior Features
Flooring
•Carpet, Hardwood
Basement
•Fully Finished, Full, Poured Concrete, Outside Entrance, Concrete Perimeter, Active Radon Mitigation
Fireplace(s)
•Gas/Propane, Stone
Interior Features
•Bar, Breakfast Area, Butlers Pantry, Carpet, Ceiling Fan(s), Chair Railings, Crown Moldings, Family Room Off Kitchen, Floor Plan - Traditional, Floor Plan - Open, Formal/Separate Dining Room, Kitchen - Gourmet, Kitchen - Island, Pantry, Recessed Lighting, Wainscotting, Upgraded Countertops, Walk-in Closet(s), Wood Floors, Laundry: Upper Floor
Appliances
•Dishwasher, Disposal, Dryer - Electric, Oven - Double, Oven - Wall, Stainless Steel Appliances, Washer - Front Loading, Cooktop, Six Burner Stove
Exterior Features
Lot Features
•Cul-de-sac, Level
Exterior Features
•Exterior Lighting, Deck(s), HardiPlank Type
HOA/Condo Information
HOA Fee Includes
•Common Area Maintenance
Utilities
Cooling
•Central A/C, Electric
Heating
•Heat Pump - Gas BackUp, Propane - Leased
Miscellaneous
Lattitude : 40.043507
Longitude : -75.552338
MLS# : PACT2064704
Views : 58
Listing Courtesy: Charles Becker of Engel & Volkers

0%

<1%

<2%

<2.5%

<3%

>=3%

0%

<1%

<2%

<2.5%

<3%

>=3%
Notes
Page: © 2024 EveryHome, Realtors, All Rights Reserved.
The data relating to real estate for sale on this website appears in part through the BRIGHT Internet Data Exchange program, a voluntary cooperative exchange of property listing data between licensed real estate brokerage firms, and is provided by BRIGHT through a licensing agreement. Listing information is from various brokers who participate in the Bright MLS IDX program and not all listings may be visible on the site. The property information being provided on or through the website is for the personal, non-commercial use of consumers and such information may not be used for any purpose other than to identify prospective properties consumers may be interested in purchasing. Some properties which appear for sale on the website may no longer be available because they are for instance, under contract, sold or are no longer being offered for sale. Property information displayed is deemed reliable but is not guaranteed. Copyright 2024 Bright MLS, Inc.
Presentation: © 2024 EveryHome, Realtors, All Rights Reserved. EveryHome is licensed by the Pennsylvania Real Estate Commission - License RB066839
Real estate listings held by brokerage firms other than EveryHome are marked with the IDX icon and detailed information about each listing includes the name of the listing broker.
The information provided by this website is for the personal, non-commercial use of consumers and may not be used for any purpose other than to identify prospective properties consumers may be interested in purchasing.
Some properties which appear for sale on this website may no longer be available because they are under contract, have sold or are no longer being offered for sale.
Some real estate firms do not participate in IDX and their listings do not appear on this website. Some properties listed with participating firms do not appear on this website at the request of the seller. For information on those properties withheld from the internet, please call 215-699-5555








 0%
0%  <1%
<1%  <2%
<2%  <2.5%
<2.5%  >=3%
>=3%