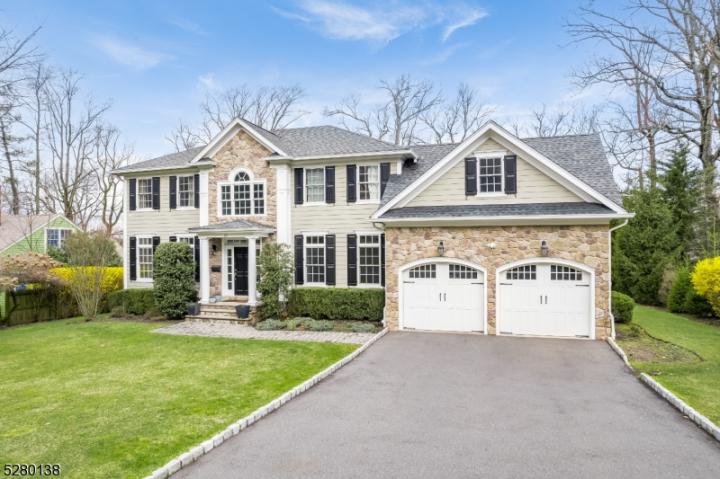No Longer Available
Asking Price - $2,795,000
Days on Market - 22
No Longer Available
10 Byron Road
Poets
Millburn , NJ 07078
Featured Agent
EveryHome Agent
Asking Price
$2,795,000
Days on Market
22
No Longer Available
Bedrooms
6
Full Baths
5
Partial Baths
1
Acres
0.34
Lot Dimensions
15600 Sqft
Age
12
Heating
Natural Gas
Fireplaces
3
Cooling
Central Air
Water
Public
Sewer
Public
Garages
2
Basement
Full
Taxes (2023)
$43,968
Parking
Additional Parking
Additional Details Below

EveryHome Agent
Views: 4
Featured Agent
EveryHome Realtor
Description
POET'S SECTION STUNNER! Introducing 10 Byron Road, a picturesque, move right in, 6 Bedroom 5.1 Bath sensation nestled on a serene street in one of the most popular neighborhoods in Short Hills. Majestic two-story Entry Foyer is bright and welcoming. Elegant coffered ceilings and crisp wainscot paneling adorn sunlit, spacious Living and Dining Rooms. Massive open concept Family Room boasts a sleek marble fireplace and plenty of natural sunlight. Stunning gourmet Eat-In Kitchen is a homeowner's dream with stainless steel appliances, granite countertops, crisp white cabinetry, center island, Butler's Pantry, and delightful French doors to large Deck, ideal for indoor/outdoor entertaining. Lovely Bedroom on 1st Level perfect for a Guest Room. Primary Bedroom on Level 2 impresses with stately double door entry, tray ceiling, marble fireplace, 2 walk-in closets with custom shelving; and expansive En-Suite Bath includes glass door shower plus jacuzzi tub. 4 additional Bedrooms including 1 En-Suite, all offer exceptional closets and tons of light. Lower Level presents a sizable Recreation Room with full wet bar and fireplace, Work-Out Room with French door entry, a 6th Bedroom with large closet, full Hall Bath, and ample storage closets. Outside, lush landscaping provides a private Backyard. Walk to Hartshorn School, drive minutes to SH Train, downtown Millburn, and the infamous Short Hills Mall, which is literally around the corner! 10 Byron Road checks every box, and will not last!
Room sizes
Living Room
14 x 16 1st Floor
Dining Room
14 x 16 1st Floor
Kitchen
13 x 17 1st Floor
Family Room
15 x 19 1st Floor
Other Room 1
13 x 13 1st Floor
BedRoom 1
15 x 24 2nd Floor
BedRoom 2
15 x 16 2nd Floor
BedRoom 3
14 x 15 2nd Floor
BedRoom 4
14 x 17 2nd Floor
Other Room 2
13 x 12 Basement
Other Room 3
10 x 16 1st Floor
Location
Driving Directions
White Oak Ridge Road to Byron Road
Listing Details
Summary
Architectural Type
•Colonial
Garage(s)
•Attached Garage
Parking
•Additional Parking
Interior Features
Flooring
•Carpeting, Tile, Wood
Basement
•Finished-Partially, Full, 1 Bedroom, Bath Main, Exercise Room, Rec Room, Storage Room, Utility Room
Fireplace(s)
•Family Room, Gas Fireplace, Rec Room
Interior Features
•Wet Bar,CODetect,High Ceilings,Intercom,Jacuzzi Bath,Security System,Smoke Detector,Stall Shower,Tub Shower,Walk in Closets
Appliances
•Carbon Monoxide Detector, Central Vacuum, Dishwasher, Disposal, Dryer, Microwave Oven, Range/Oven-Gas, Refrigerator, Washer
Rooms List
•Master Bedroom: Fireplace, Full Bath, Walk-In Closet
• Kitchen: Breakfast Bar, Center Island, Eat-In Kitchen, Pantry, Separate Dining Area
• 1st Floor Rooms: 1 Bedroom, Main Bath, Breakfast Room, Dining Room, Family Room, Foyer, Kitchen, Living Room, Mud Room, Powder Room
• 2nd Floor Rooms: 4 Or More Bedrooms, Bath Main, Bath(s) Laundry Room
• Baths: Jetted Tub, Stall Shower
Exterior Features
Exterior Features
•Deck, Underground Lawn Sprinkler, Composition Siding, Stone
Utilities
Heating
•Forced Hot Air, Multi-Zone, Gas-Natural
Additional Utilities
•Electric, Gas-Natural
Miscellaneous
Lattitude : 40.73413
Longitude : -74.34486
Listed By: Scott Shuman (admin@sueadler.com) of KELLER WILLIAMS REALTY

0%

<1%

<2%

<2.5%

<3%

>=3%

0%

<1%

<2%

<2.5%

<3%

>=3%
Notes
Page: © 2024 EveryHome, Realtors, All Rights Reserved.
The data relating to real estate for sale on this website comes in part from the IDX Program of Garden State Multiple Listing Service, L.L.C. Real estate listings held by other brokerage firms are marked as IDX Listing. Information deemed reliable but not guaranteed. Copyright © 2024 Garden State Multiple Listing Service, L.L.C. All rights reserved. Notice: The dissemination of listings on this website does not constitute the consent required by N.J.A.C. 11:5.6.1 (n) for the advertisement of listings exclusively for sale by another broker. Any such consent must be obtained in writing from the listing broker.
Presentation: © 2024 EveryHome, Realtors, All Rights Reserved. EveryHome is licensed by the New Jersey Real Estate Commission - License 0901599
Real estate listings held by brokerage firms other than EveryHome are marked with the IDX icon and detailed information about each listing includes the name of the listing broker.
The information provided by this website is for the personal, non-commercial use of consumers and may not be used for any purpose other than to identify prospective properties consumers may be interested in purchasing.
Some properties which appear for sale on this website may no longer be available because they are under contract, have sold or are no longer being offered for sale.
Some real estate firms do not participate in IDX and their listings do not appear on this website. Some properties listed with participating firms do not appear on this website at the request of the seller. For information on those properties withheld from the internet, please call 215-699-5555








 <1%
<1%  <2%
<2%  <2.5%
<2.5%  <3%
<3%  >=3%
>=3%