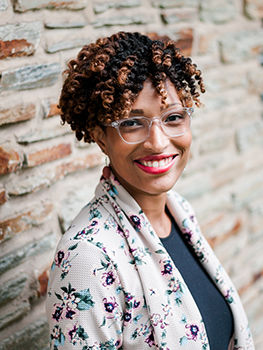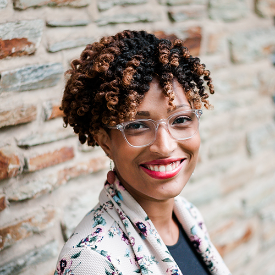For Sale
?
View other homes in Berlin Borough, Ordered by Price
X
Asking Price - $489,000
Days on Market - 6
10 Blatherwick Drive
Berlin, NJ 08009
Featured Agent
EveryHome Agent
Asking Price
$489,000
Days on Market
6
Bedrooms
4
Full Baths
2
Partial Baths
1
Interior SqFt
2,409
Age
57
Heating
Natural Gas
Fireplaces
1
Cooling
Central A/C
Water
Public
Sewer
Public
Garages
1
Taxes (2024)
8,895
Additional Details Below

EveryHome Agent
Views: 6
Featured Agent
EveryHome Realtor
Description
Welcome to this spacious 4 bedroom, two and one-half bath home located in the highly sought after neighborhood of Berlin Woods. There’s been many grades throughout the years including the Bathrooms, Kitchen, HVAC (2013) and Roof (2020). Interior features include formal living and dining rooms accented with hardwood floors and custom trim. A pocket door in the living room opens to the kitchen allowing for a nice flow. The updated kitchen features newer countertops and back splash, recessed lighting and stainless-steel appliances. Just off the kitchen you’ll experience outdoor living in the super spacious screened sun porch with a bult-in bar, sitting area and dining area. The large family room features NEW carpet . A wood burning stove offers ambiance and warmth. A sliding glass door opens to a fenced in yard and a brick patio surrounded in privacy with a newer, raised deck with a top-of-the-line, 24’ x 12’ Intex above ground pool that combines high-quality with style so that your pool time is truly fun time. You’ll have an amazing time with family and friends with this spacious pool. Completing the first floor is an updated half bath and an oversized laundry room with a washer, dryer and utility tub. A wood staircase leads to the second floor which offers hardwood floors throughout, a master bedroom with a pocket door to the updated master bathroom and large walk-in closet, three guest bedrooms, a hall linen closet and an updated hall bathroom. A full basement provides plenty of added storage. Students in Berlin Boro attend an award winning Blue-Ribbon K-8 grade school and Eastern High School. With the leased solar panels, the average electric bill for the last 12 months has average $63.30 per month.


Room sizes
Living Room
23 x 12 Main Level
Dining Room
12 x 12 Main Level
Kitchen
19 x 11 Main Level
Family Room
20 x 17 Main Level
Screened Porch
25 x 20 Main Level
Master Bed
14 x 13 Upper Level
Bedroom 2
14 x 13 Upper Level
Bedroom 3
13 x 10 Upper Level
Bedroom 4
11 x 9 Upper Level
Laundry
10 x 8 Main Level
Location
Driving Directions
New Freedom Rd to Aristone Dr to Blatherwick
Listing Details
Summary
Architectural Type
•Traditional
Garage(s)
•Built In, Garage - Side Entry, Oversized, Inside Access
Parking
•Concrete Driveway, Attached Garage, Driveway
Interior Features
Flooring
•Wood, Fully Carpeted
Fireplace(s)
•Free Standing, Metal, Wood
Interior Features
•Crown Moldings, Floor Plan - Traditional, Kitchen - Gourmet, Kitchen - Eat-In, Recessed Lighting, Window Treatments, Laundry: Main Floor
Appliances
•Built-In Range, Dishwasher, Built-In Microwave
Rooms List
•Living Room, Dining Room, Primary Bedroom, Bedroom 2, Bedroom 3, Bedroom 4, Kitchen, Family Room, Laundry, Screened Porch
Exterior Features
Exterior Features
•Sidewalks, Extensive Hardscape, Play Area, Street Lights, Patio(s), Porch(es), Shingle Siding
Utilities
Cooling
•Central A/C, Electric
Heating
•Forced Air, Natural Gas
Additional Utilities
•Cable TV, Electric: 200+ Amp Service
Miscellaneous
Lattitude : 39.782693
Longitude : -74.930388
MLS# : NJCD2103948
Views : 6
Listing Courtesy: Andre Lapierre of Keller Williams Realty - Medford

0%

<1%

<2%

<2.5%

<3%

>=3%

0%

<1%

<2%

<2.5%

<3%

>=3%


Notes
Page: © 2025 EveryHome, Realtors, All Rights Reserved.
The data relating to real estate for sale on this website appears in part through the BRIGHT Internet Data Exchange program, a voluntary cooperative exchange of property listing data between licensed real estate brokerage firms, and is provided by BRIGHT through a licensing agreement. Listing information is from various brokers who participate in the Bright MLS IDX program and not all listings may be visible on the site. The property information being provided on or through the website is for the personal, non-commercial use of consumers and such information may not be used for any purpose other than to identify prospective properties consumers may be interested in purchasing. Some properties which appear for sale on the website may no longer be available because they are for instance, under contract, sold or are no longer being offered for sale. Property information displayed is deemed reliable but is not guaranteed. Copyright 2025 Bright MLS, Inc.
Presentation: © 2025 EveryHome, Realtors, All Rights Reserved. EveryHome is licensed by the New Jersey Real Estate Commission - License 0901599
Real estate listings held by brokerage firms other than EveryHome are marked with the IDX icon and detailed information about each listing includes the name of the listing broker.
The information provided by this website is for the personal, non-commercial use of consumers and may not be used for any purpose other than to identify prospective properties consumers may be interested in purchasing.
Some properties which appear for sale on this website may no longer be available because they are under contract, have sold or are no longer being offered for sale.
Some real estate firms do not participate in IDX and their listings do not appear on this website. Some properties listed with participating firms do not appear on this website at the request of the seller. For information on those properties withheld from the internet, please call 215-699-5555













 0%
0%  <1%
<1%  <2%
<2%  <2.5%
<2.5%  <3%
<3%  >=3%
>=3%



