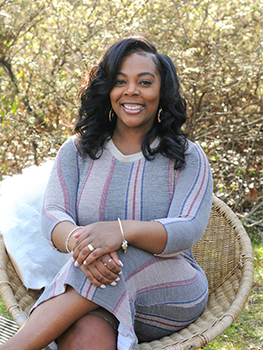For Sale
?
View other homes in Summit City, Ordered by Price
X
Asking Price - $2,695,000
Days on Market - 39
10 Beacon Road
Northside
Summit City, NJ 07901
Featured Agent
EveryHome Agent
Asking Price
$2,695,000
Days on Market
39
Bedrooms
5
Full Baths
4
Partial Baths
1
Acres
0.55
Lot Dimensions
23900 Sqft
Age
45
Heating
Natural Gas
Fireplaces
1
Cooling
Central Air
Water
Public
Sewer
Public
Garages
2
Basement
Full
Taxes (2023)
$39,081
Parking
1 Car
Additional Details Below

EveryHome Agent
Views: 9
Featured Agent
EveryHome Realtor
Description
DREAM HOME ALERT! * AMAZING NORTHSIDE LOCATION * Prepare to be wowed by this majestic contemporary that is nestled on over half an acre on Summit's Northside. This one-of-a-kind home, designed by Al Bol AIA, is a modern architectural masterpiece sting an open-concept floor plan with soaring ceilings, walls of windows, designer lighting, decks on two sides and every amenity for elegant & comfortable living. Head up the floating Bluestone walk to find glass foyer, library/office, dining rm w/ designer lighting, signature Great rm w/ floor-to-ceiling gas fireplace & ren gourmet kitchen w/ sleek cabinets, ss appliances, fab lighting & quartz counters. Kitchen opens to great rm, deck & mudroom. Luxurious 1st flr primary suite has sitting space, WIC, spa-like bath w/ soaking tub, glass shower, double vanity & private deck; 4 more BRs & 3 more renovated full BTHs. Beautifully fin LL w/ lots of sunlight boasts rec room, sauna, wine cellar, full bath & laundry. Bonus Rm is ready for home-gym, entertainment rm or design as you wish; oversized 2-car gar. Step outside to entertain on the deck or enjoy the private, estate-like property w/ bluestone hardscapes & open lawn. CLOSE TO EVERYTHING: thriving downtown Summit (0.7ml) w/ boutique shops/chic restaurants, top-rated schools (Lincoln-H Elementary 0.8ml), Station w/ express trains to NYC (0.9 mi), Reeves-Reed Arboretum (0.3ml), Beacon Hill Club (0.3ml) & EWR (12 mins). A rare opportunity to live in your own private sanctuary!
Room sizes
Living Room
24 x 16 1st Floor
Dining Room
22 x 16 1st Floor
Kitchen
22 x 14 1st Floor
Other Room 1
26 x 11 2nd Floor
BedRoom 1
22 x 16 1st Floor
BedRoom 2
12 x 20 1st Floor
BedRoom 3
11 x 15 1st Floor
BedRoom 4
14 x 16 2nd Floor
Other Room 2
21 x 23 Ground Level
Other Room 3
38 x 40 Ground Level
Location
Driving Directions
Hobart or Fernwood Road to #10 Beacon Road
Listing Details
Summary
Architectural Type
•Contemporary
Garage(s)
•Built-In Garage, Finished Garage, Garage Door Opener, Oversize Garage
Parking
•1 Car Width, Additional Parking, Lighting, Paver Block
Interior Features
Flooring
•Stone, Tile, Wood
Fireplace(s)
•Gas Fireplace, Great Room
Inclusions
•Cable TV, Fiber Optic
Interior Features
•CeilBeam,High Ceilings,Sauna,Security System,Soaking Tub,Walk in Closets,Window Treatment
Appliances
•Cooktop - Gas, Dishwasher, Disposal, Dryer, Microwave Oven, Refrigerator, Wall Oven(s) - Electric, Washer
Rooms List
•Master Bedroom: Full Bath, Walk-In Closet
• Kitchen: Breakfast Bar, Center Island, Eat-In Kitchen, Pantry
• 1st Floor Rooms: 3 Bedroom, Main Bath, Additional Bath, Breakfast Room, Dining Room, Foyer, Great Room, Library, Living Room, Mud Room, Pantry, Porch, Powder Room, Walkout
• 2nd Floor Rooms: 2 Bedrooms, Bath Main, Storage Room
• Baths: Soaking Tub, Stall Shower
• Ground Level: Main Bath, Exercise, Garage Entrance, Laundry, Rec Room, Sauna, Utility, Workshop
Exterior Features
Lot Features
•Level Lot, Wooded Lot
Exterior Features
•Deck, Thermal Windows/Doors, Underground Lawn Sprinkler, Stone, Wood
Utilities
Cooling
•2 Units, Central Air, Multi-Zone Cooling
Heating
•Baseboard - Hotwater, Multi-Zone, Gas-Natural
Sewer
•Public Sewer, Sewer Charge Extra
Water
•Public Water, Water Charge Extra
Additional Utilities
•Electric, Gas-Natural
Miscellaneous
Lattitude : 40.72745
Longitude : -74.35212
Listed By: Elizabeth Winterbottom (elizabethwinterbottom@gmai of KELLER WILLIAMS REALTY

0%

<1%

<2%

<2.5%

<3%

>=3%

0%

<1%

<2%

<2.5%

<3%

>=3%
Notes
Page: © 2024 EveryHome, Realtors, All Rights Reserved.
The data relating to real estate for sale on this website comes in part from the IDX Program of Garden State Multiple Listing Service, L.L.C. Real estate listings held by other brokerage firms are marked as IDX Listing. Information deemed reliable but not guaranteed. Copyright © 2024 Garden State Multiple Listing Service, L.L.C. All rights reserved. Notice: The dissemination of listings on this website does not constitute the consent required by N.J.A.C. 11:5.6.1 (n) for the advertisement of listings exclusively for sale by another broker. Any such consent must be obtained in writing from the listing broker.
Presentation: © 2024 EveryHome, Realtors, All Rights Reserved. EveryHome is licensed by the New Jersey Real Estate Commission - License 0901599
Real estate listings held by brokerage firms other than EveryHome are marked with the IDX icon and detailed information about each listing includes the name of the listing broker.
The information provided by this website is for the personal, non-commercial use of consumers and may not be used for any purpose other than to identify prospective properties consumers may be interested in purchasing.
Some properties which appear for sale on this website may no longer be available because they are under contract, have sold or are no longer being offered for sale.
Some real estate firms do not participate in IDX and their listings do not appear on this website. Some properties listed with participating firms do not appear on this website at the request of the seller. For information on those properties withheld from the internet, please call 215-699-5555








 <1%
<1%  <2%
<2%  <2.5%
<2.5%  <3%
<3%  >=3%
>=3%