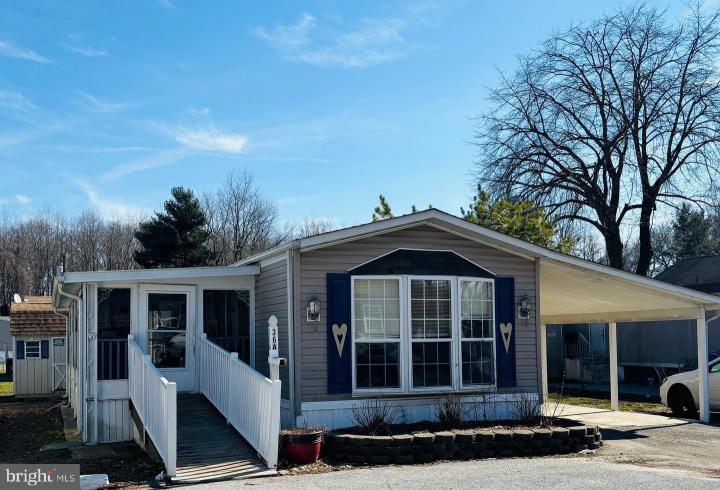For Sale
?
View other homes in Pennsville Township, Ordered by Price
X
Asking Price - $48,000
Days on Market - 84
1 Victory Avenue 36a
Oriental Mobile Pk
Pennsville, NJ 08070
Featured Agent
EveryHome Realtor
Asking Price
$48,000
Days on Market
84
Bedrooms
2
Full Baths
1
Acres
0.06
Interior SqFt
720
Age
19
Heating
Electric
Cooling
Central A/C
Water
Public
Sewer
Public Septic
Garages
0
Taxes (Est.) *
2,399
Additional Details Below

EveryHome Realtor
Views: 14
Featured Agent
EveryHome Realtor
Description
Welcome to your charming 2005 manufactured home. Offering an inviting ambiance and thoughtful features designed to enhance your lifestyle As you approach, the home's curb appeal immediately captivates with meticulously crafted paver landscaping accents, creating a picturesque entrance. Step onto the ramp access leading to the expansive 29X9 screened-in porch, perfect for enjoying the outdoors in any season. On the opposite side, a convenient carport provides shelter for your vehicle, ensuring protection from the elements. Upon entering, you're greeted by a spacious and inviting atmosphere. The large eat-in kitchen boasts updated cabinets, ample storage space, a pantry, and stylish vinyl plank flooring, making it a delightful space for culinary adventures. The kitchen seamlessly flows into the generous living room, measuring 13X15, creating an ideal layout for entertaining guests or relaxing with loved ones. Down the hall, discover two comfortable bedrooms, including a generous primary bedroom measuring 13X11. The primary bedroom features high Vaulted Ceilings and a ceiling fan, providing a tranquil retreat for rest and relaxation. Adjacent, you'll find a convenient laundry area complete with a full-size washer and dryer, simplifying your daily routines. The full bathroom offers a soothing escape with a tub, perfect for unwinding after a long day. For year-round comfort, the home is equipped with propane heat and central air conditioning, ensuring optimal temperature control in any weather conditions. Additionally, the market lot fee of $670 per month, plus water and sewer usage charges, cover essential amenities and services provided by the community. Please note that prospective buyers must apply for approval from the Southbridge Community office and assume the lease of the propane tank in their name, ensuring seamless transition and compliance with community regulations.
Room sizes
Living Room
13 x 16 Main Level
Kitchen
12 x 11 Main Level
Laundry
6 x 7 Main Level
Bedroom 1
13 x 11 Main Level
Bedroom 2
9 x 9 Main Level
Location
Driving Directions
Pennsville Townshi New Jersey Head northwest on E Pittsfield St toward S Broadway 16 ft Turn right at the 1st cross street onto N Broadway 1.4 mi Turn right onto Churchtown Rd 1.0 mi Turn left onto N Hook Rd 0.7 mi Turn right onto Glenside Ave 495 ft Glen
Listing Details
Summary
Architectural Type
•Modular/Pre-Fabricated
Parking
•Concrete Driveway, Paved Parking, Attached Carport, On Street
Interior Features
Flooring
•Carpet, Laminated, Vinyl
Interior Features
•Carpet, Ceiling Fan(s), Combination Kitchen/Dining, Family Room Off Kitchen, Floor Plan - Open, Kitchen - Table Space, Tub Shower, Combination Dining/Living, Kitchen - Eat-In, Laundry: Main Floor
Appliances
•Dishwasher, Refrigerator, Washer, Dryer, Dryer - Electric, Oven/Range - Electric, Washer/Dryer Hookups Only
Rooms List
•Living Room, Bedroom 2, Kitchen, Bedroom 1, Laundry, Screened Porch
Exterior Features
Lot Features
•Level, Rented Lot
Exterior Features
•Secure Storage, Enclosed, Screened, Aluminum Siding
Utilities
Cooling
•Central A/C, Electric
Heating
•Forced Air, Propane - Leased, Electric
Additional Utilities
•Cable TV Available, Propane, Phone Available, Sewer Available
Property History
Apr 13, 2024
Price Increase
$47,500 to $48,000 (1.05%)
Feb 24, 2024
Price Decrease
$50,000 to $47,500 (-5.00%)
Feb 21, 2024
Price Decrease
$55,000 to $50,000 (-9.09%)
Miscellaneous
Lattitude : 39.671660
Longitude : -75.485370
MLS# : NJSA2010010
Views : 14
Listing Courtesy: William Holder of RE/MAX Classic

0%

<1%

<2%

<2.5%

<3%

>=3%

0%

<1%

<2%

<2.5%

<3%

>=3%
Notes
Page: © 2024 EveryHome, Realtors, All Rights Reserved.
The data relating to real estate for sale on this website appears in part through the BRIGHT Internet Data Exchange program, a voluntary cooperative exchange of property listing data between licensed real estate brokerage firms, and is provided by BRIGHT through a licensing agreement. Listing information is from various brokers who participate in the Bright MLS IDX program and not all listings may be visible on the site. The property information being provided on or through the website is for the personal, non-commercial use of consumers and such information may not be used for any purpose other than to identify prospective properties consumers may be interested in purchasing. Some properties which appear for sale on the website may no longer be available because they are for instance, under contract, sold or are no longer being offered for sale. Property information displayed is deemed reliable but is not guaranteed. Copyright 2024 Bright MLS, Inc.
Presentation: © 2024 EveryHome, Realtors, All Rights Reserved. EveryHome is licensed by the New Jersey Real Estate Commission - License 0901599
Real estate listings held by brokerage firms other than EveryHome are marked with the IDX icon and detailed information about each listing includes the name of the listing broker.
The information provided by this website is for the personal, non-commercial use of consumers and may not be used for any purpose other than to identify prospective properties consumers may be interested in purchasing.
Some properties which appear for sale on this website may no longer be available because they are under contract, have sold or are no longer being offered for sale.
Some real estate firms do not participate in IDX and their listings do not appear on this website. Some properties listed with participating firms do not appear on this website at the request of the seller. For information on those properties withheld from the internet, please call 215-699-5555
(*) Neither the assessment nor the real estate tax amount was provided with this listing. EveryHome has provided this estimate.








 0%
0%  <1%
<1%  <2%
<2%  <2.5%
<2.5%  <3%
<3%