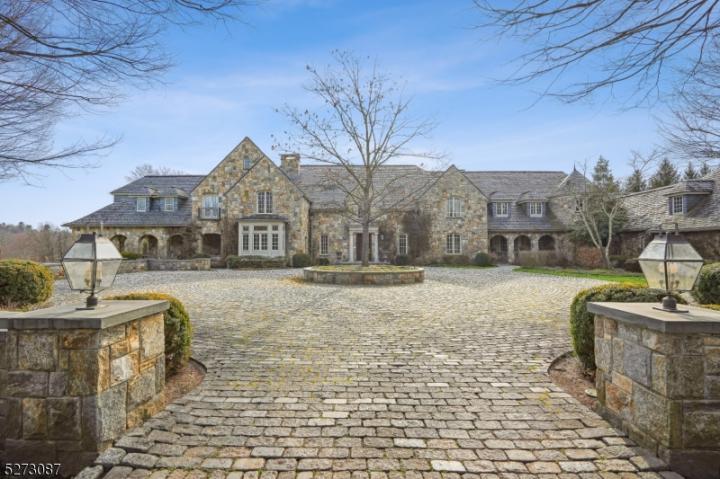No Longer Available
Asking Price - $5,998,000
Days on Market - 122
No Longer Available
1 Oxford Lane
New Vernon
Harding , NJ 07960
Featured Agent
EveryHome Realtor
Asking Price
$5,998,000
Days on Market
122
No Longer Available
Bedrooms
6
Full Baths
6
Partial Baths
4
Acres
8.52
Interior Sqft
16,042
Age
23
Heating
Natural Gas
Fireplaces
9
Cooling
Central Air
Water
Well
Sewer
Private
Garages
7
Basement
Full
Taxes (2023)
$61,200
Association
$500 Per Year
Pool
In-Ground Pool
Additional Details Below

EveryHome Realtor
Views: 49
Featured Agent
EveryHome Realtor
Description
Spectacular Granite Stone Estate w/ Vermont slate roof & copper leader & gutters, designed by noted architect Hiland Turner & custom built for owner in 2001, on over 8.5 acres of stunning, totally level property, adjacent to 30 Acres of conservation property, owned by Harding Land Trust, ideally located in the heart of Harding Township. The 16,042 sq ft manor house includes incredibly high ceilings, 9 fireplaces, bluestone terraces, open porches, a stunning saltwater gunite pool, gazebo, built-in BBQ, tennis court, attached & detached garages w/ future apartment & breathtaking views of the property. This grand home offers unparalleled lux living, exquisite architectural details & high end finishes throughout. There are 7 garage bays, perfect for the car collector. The Gourmet eat-in Christopher Peacock Kitchen is a chef's paradise, & opens to Family Room, w/custom paneling & gas FP. The Living Room, w/coffered ceiling, perfect for entertaining & has dual fireplaces. The Library has floor to ceiling custom mahogany paneling, fine custom cabinetry w/gas FP & loft. The Formal Dining Room w/gas FP will impress. Billiards Room w/ FP, an En-Suite bedroom, office, den w/custom built-ins, mudroom & 2 powder rooms. The lux Primary Suite w/ massive dressing rm & spa-like bath w/heated floors, soaking tub & Shower. 5 bedrooms, exercise room, sitting room/loft, & laundry room complete the 2nd flr. Lower level is beautifull w/Rec Room w/wet bar, golf simulator room & Train Rm. Low Taxes!
Room sizes
Living Room
27 x 19 1st Floor
Dining Room
33 x 16 1st Floor
Kitchen
30 x 26 1st Floor
Family Room
21 x 20 1st Floor
Den Room
13 x 11 1st Floor
Other Room 1
14 x 14 2nd Floor
BedRoom 1
23 x 16 2nd Floor
BedRoom 2
19 x 16 2nd Floor
BedRoom 3
21 x 18 2nd Floor
BedRoom 4
18 x 13 2nd Floor
Other Room 2
27 x 16 1st Floor
Other Room 3
23 x 17 1st Floor
Location
Driving Directions
James Street ro Wexford to Oxford Lane, first house on left.
Listing Details
Summary
Architectural Type
•Colonial, Custom Home
Garage(s)
•Attached Garage, Detached Garage, Garage Door Opener
Parking
•Blacktop, Paver Block
Interior Features
Flooring
•Carpeting, Marble, Tile, Wood
Basement
•Finished-Partially, Full, GameRoom,Media,Powder Room,Rec Room,Utility
Fireplace(s)
•Dining Room, Gas Fireplace, Great Room, Kitchen, Library, Living Room
Inclusions
•Cable TV Available, Garbage Extra Charge
Interior Features
•Wet Bar,Blinds,Cathedral Ceilings,Fire Alarm,Security System,Smoke Detector,Soaking Tub,Stall Shower,Walk in Closets
Appliances
•Carbon Monoxide Detector, Central Vacuum, Dishwasher, Dryer, Generator-Built-In, Kitchen Exhaust Fan, Microwave Oven, Range/Oven-Gas, Refrigerator, Washer
Rooms List
•Master Bedroom: Dressing Room, Full Bath, Walk-In Closet
• Kitchen: Breakfast Bar, Center Island, Eat-In Kitchen, Pantry
• 1st Floor Rooms: 1 Bedroom, Additional Bath, Breakfast Room, Den, Dining Room, Foyer, Great Room, Kitchen, Laundry, Mud Room, Office, Pantry, Porch, Powder Room
• 2nd Floor Rooms: 4+Bedrooms, Main Bath, Additional Bath, Exercise, Laundry, Sitting Room, Storage
• Baths: Soaking Tub, Stall Shower And Tub
• Suite: Bedroom 1, Full Bath
Exterior Features
Pool
•In-Ground Pool, Outdoor Pool
Exterior Features
•Barbeque, Open Porch(es), Patio, Tennis Courts, Stone
HOA/Condo Information
HOA Fee Includes
•Snow Removal
Community Features
•Pool-Outdoor, Tennis Courts
Utilities
Cooling
•Central Air, Multi-Zone Cooling
Heating
•Forced Hot Air, Multi-Zone, Gas-Natural
Sewer
•Septic 5+ Bedroom Town Verified
Additional Utilities
•Electric, Gas-Natural
Miscellaneous
Lattitude : 40.756
Longitude : -74.48511
MLS# : 3892950
Views : 49
Listed By: Arlene Gorman Gonnella (arlene@gonnellateam.com) of WEICHERT REALTORS

0%

<1%

<2%

<2.5%

<3%

>=3%

0%

<1%

<2%

<2.5%

<3%

>=3%
Notes
Page: © 2024 EveryHome, Realtors, All Rights Reserved.
The data relating to real estate for sale on this website comes in part from the IDX Program of Garden State Multiple Listing Service, L.L.C. Real estate listings held by other brokerage firms are marked as IDX Listing. Information deemed reliable but not guaranteed. Copyright © 2024 Garden State Multiple Listing Service, L.L.C. All rights reserved. Notice: The dissemination of listings on this website does not constitute the consent required by N.J.A.C. 11:5.6.1 (n) for the advertisement of listings exclusively for sale by another broker. Any such consent must be obtained in writing from the listing broker.
Presentation: © 2024 EveryHome, Realtors, All Rights Reserved. EveryHome is licensed by the New Jersey Real Estate Commission - License 0901599
Real estate listings held by brokerage firms other than EveryHome are marked with the IDX icon and detailed information about each listing includes the name of the listing broker.
The information provided by this website is for the personal, non-commercial use of consumers and may not be used for any purpose other than to identify prospective properties consumers may be interested in purchasing.
Some properties which appear for sale on this website may no longer be available because they are under contract, have sold or are no longer being offered for sale.
Some real estate firms do not participate in IDX and their listings do not appear on this website. Some properties listed with participating firms do not appear on this website at the request of the seller. For information on those properties withheld from the internet, please call 215-699-5555








 <1%
<1%  <2%
<2%  <2.5%
<2.5%  <3%
<3%  >=3%
>=3%