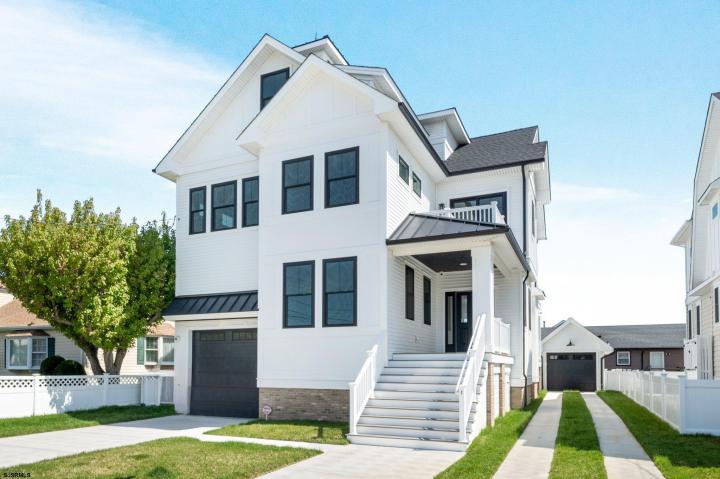For Sale
?
View other homes in Ocean City, Ordered by Price
X
Asking Price - $2,750,000
Days on Market - 8
1 Michigan Ave
Ocean City, NJ 08226
Featured Agent
EveryHome Agent
Asking Price
$2,750,000
Days on Market
8
Bedrooms
6
Full Baths
5
Partial Baths
2
Lot Dimensions
5,000 Sqft
Age
1
Heating
Forced Air
Fireplace
Built-In
Cooling
Central
Water
Public
Water Heater
Gas
Sewer
Public
Basement
Crawl Space
Garages
1
Parking
Concrete
Additional Details Below

EveryHome Agent
Views: 39
Featured Agent
EveryHome Realtor
Description
The Most affordable New Construction on a 50 ft. lot currently available on the island!! 6 bedrooms with the potential for 8! (can sleep 17). Luxury awaits in this custom-built single family home located in Ocean City's most desirable Riviera neighborhood. Featuring 6 bedrooms (plus a study) 5 full baths along with 2 half baths, this one-of-a-kind home built by Dean Adams Custom Builders has tons of upgrades throughout and is ready for its new owners. This home boasts 3 levels of living along with a 4-stop elevator. The custom features include premium contemporary crown molding throughout the heart of the home, with ¾” thick hardwood flooring from top to bottom with added insulation in the walls, floors and ceilings to enhance the quietness of the home and a state of the art electric fireplace. The kitchen layout is suited for the largest kitchen island possible and additional cabinets to accommodate larger seating areas. Appliance package is Cafe’ Series by GE, also featuring a double oven, French -Door refrigerator, dishwasher, 36 inch gas cooktop, 24-inch microwave by Sharpe with concealed controls, two door wine and beverage cooler by Zephyr, as well as an oversized GE Washer & Dryer. The third-floor flex space, has endless options and can be used as a master bedroom suite, family room or office, and is equipped with a closet, a half bathroom and full bathroom, a coffee bar along with a wine and beverage cooler by Zephyr. The lucky new homeowners will also enjoy a beautiful 10x16 in-ground pool with a bullnose edge deck, a HUGE patio and multiple decks. The entrance ceilings on both front and rear composite decks have been upgraded to Versatex, prefinished and pre colored canvas series soffits with a 30-year warranty on the finish. Upper floors have fiberglass decking with drainage. A front to back full ground level cemented floor (1,400 sq. feet) providing TONS of additional storage, perfect as owner’s closets for pool equipment, beach gear and so much more with multiple access locations under the entire home. There is enough room to park a minimum of 7 cars, with 1 attached garage and 1 detached garage. Additional attributes: upgraded lighting, audio system/Wi-Fi throughout the indoor and the outdoor of the home with speakers in the dining room, living room and all of the deck and pool space, pre-wired security system and cameras are located in the front and rear entrances of the home. A unique one-of-a-kind Riviera property close to the water that you will want to call Home. Easy to show, call today.
Room Details
Additional Rooms: Dining Area, Eat In Kitchen, Great Room, Laundry/Utility Room
Location
Listing Details
Summary
Architectural Type
•3 Story
Garage(s)
•Attached Garage, Detached Garage, One Car, Concrete
Parking
•Parking Pad, Three or More Cars
Interior Features
Fireplace(s)
•Built-In, Living Room
Interior Features
•Carbon Monoxide Detector, Elevator, Kitchen Island, Security System, Storage, Walk In Closet
Appliances
•Dishwasher, Disposal, Dryer, Gas Stove, Microwave, Refrigerator, Self Cleaning Oven, Washer
Rooms List
•Dining Area, Eat In Kitchen, Great Room, Laundry/Utility Room
Exterior Features
Exterior Features
•Curbs, Deck, Fenced Yard, Patio, Pool-In Ground, Porch, Sidewalks, Sprinkler System, Enclosed Outside Shower, Combination, Screens
Utilities
Cooling
•Ceiling Fan(s), Central, Multi-Zoned
Heating
•Forced Air, Gas-Natural, Multi-Zoned
Miscellaneous
Lattitude : 39.271612
Longitude : -74.592932
Listing Courtesy: MARK GRIMES of BHHS FOX and ROACH-109 34th OC

0%

<1%

<2%

<2.5%

<3%

>=3%

0%

<1%

<2%

<2.5%

<3%

>=3%
Notes
Page: © 2024 EveryHome, Realtors, All Rights Reserved.
The data relating to real estate for sale on this website comes in part from the IDX Program of the South Jersey Shore Regional Multiple Listing Service. Real estate listings held by other brokerage firms are marked as IDX Listing. Information deemed reliable but not guaranteed. Copyright © 2024 South Jersey Shore Regional Multiple Listing Service, L.L.C. All rights reserved. Notice: The dissemination of listings on this website does not constitute the consent required by N.J.A.C. 11:5.6.1 (n) for the advertisement of listings exclusively for sale by another broker. Any such consent must be obtained in writing from the listing broker.
Presentation: © 2024 EveryHome, Realtors, All Rights Reserved. EveryHome is licensed by the New Jersey Real Estate Commission - License 0901599
Real estate listings held by brokerage firms other than EveryHome are marked with the IDX icon and detailed information about each listing includes the name of the listing broker.
The information provided by this website is for the personal, non-commercial use of consumers and may not be used for any purpose other than to identify prospective properties consumers may be interested in purchasing.
Some properties which appear for sale on this website may no longer be available because they are under contract, have sold or are no longer being offered for sale.
Some real estate firms do not participate in IDX and their listings do not appear on this website. Some properties listed with participating firms do not appear on this website at the request of the seller. For information on those properties withheld from the internet, please call 215-699-5555








 <1%
<1%  <2%
<2%  <2.5%
<2.5%  <3%
<3%  >=3%
>=3%