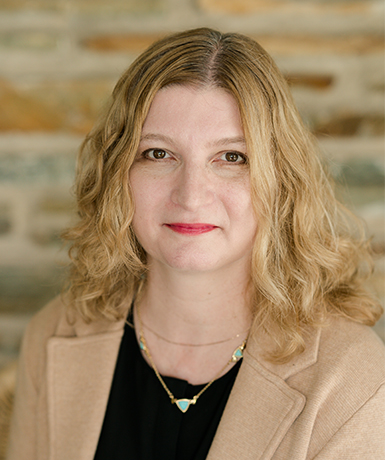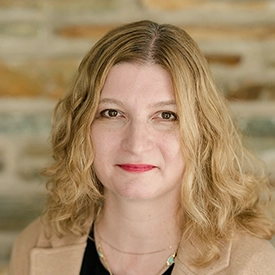For Sale
?
View other homes in Pomona, Ordered by Price
X
Asking Price - $690,000
Days on Market - 137
1 Mazza Court
Pomona, NY 10970
Featured Agent
EveryHome Realtor
Asking Price
$690,000
Days on Market
137
Bedrooms
3
Full Baths
2
Partial Baths
1
Acres
0.35
Interior Sqft
2,188
Age
53
Heating
Natural Gas
Fireplaces
1
Cooling
Central Air
Water
Public
Sewer
Public
Garages
2
Taxes
$10,500
Parking
Attached
Additional Details Below

EveryHome Realtor
Views: 31
Featured Agent
EveryHome Realtor
Description
Start the new year in your new home! Beautifully maintained 2,188 sq ft Bilevel in Cul-de-sac. Paver driveway/walkway and professionally landscaped .35 acre level property. Eat in Kitchen has tile floor, Center island with seating, cabinets and counters galore. Sliders to 4 season room with laminate floors, skylights, custom window treatment, ceiling fan & access to deck. Living Room has hardwood floors, custom cabinets, crown molding, 5 pane bay window, custom shades. Main Bath with full tub and large vanity. Master Bedroom has hardwood floors, recessed lighting, walk in closet, the Master Bath has a walk in shower and built in shelving. Two additional bedrooms on this floor have hardwoods, recessed lighting, custom shades and double closets. Lower level Family Room has recessed lighting, crown molding, 1/2 bath. French doors lead to the Gym/office area and has prefinished hardwoods, crown molding and access to the rear yard. Alarm system, Heated garage & surround sound system.
Location
Driving Directions
Route 202 to Thiells Mt. Ivy Road, up hill left onto Mazza Court first house on left.
Listing Details
Summary
Design Type
• Frame, Concrete Fiber Board, Shingle Siding
Architectural Type
•Raised Ranch, Bi-Level
Parking
•Attached, 2 Car Attached, Driveway, Heated Garage
Interior Features
Flooring
•Hardwood, Wall To Wall Carpet
Interior Features
•Eat-in Kitchen, Exercise Room, Master Bath, Pantry, Pass Through Kitchen, Powder Room, Stall Shower, Walk-In Closet(s)
Appliances
•Dishwasher, Dryer, Microwave, Oven, Refrigerator, Washer, Water Purifier Owned
Exterior Features
Lot Features
•Level, Near Public Transit, Cul-De-Sec
Utilities
Heating
•Natural Gas, Baseboard
Hot Water
•Gas Stand Alone
Miscellaneous
Lattitude : 41.19197
Longitude : -74.03645
MLS# : ONEH6281450
Views : 31
Listing Courtesy: Beth A. Siciliano of Weichert Realtors

0%

<1%

<2%

<2.5%

<3%

>=3%

0%

<1%

<2%

<2.5%

<3%

>=3%
Notes
Page: © 2024 EveryHome, Realtors, All Rights Reserved.
The data relating to real estate for sale or lease on this web site comes in part from OneKey™ MLS. Real estate listings held by brokerage firms are marked with the OneKey™ MLS logo or an abbreviated logo and detailed information about them includes the name of the listing broker. IDX information is provided exclusively for personal, non-commercial use, and may not be used for any purpose other than to identify prospective properties consumers may be interested in purchasing. Information is deemed reliable but not guaranteed. Copyright 2024 OneKey™ MLS. All rights reserved.
Presentation: © 2024 EveryHome, Realtors, All Rights Reserved. EveryHome is licensed by the New York Real Estate Commission - License 103112063
Real estate listings held by brokerage firms other than EveryHome are marked with the IDX icon and detailed information about each listing includes the name of the listing broker.
The information provided by this website is for the personal, non-commercial use of consumers and may not be used for any purpose other than to identify prospective properties consumers may be interested in purchasing.
Some properties which appear for sale on this website may no longer be available because they are under contract, have sold or are no longer being offered for sale.
Some real estate firms do not participate in IDX and their listings do not appear on this website. Some properties listed with participating firms do not appear on this website at the request of the seller. For information on those properties withheld from the internet, please call 215-699-5555








 <1%
<1%  <2%
<2%  <2.5%
<2.5%  <3%
<3%  >=3%
>=3%