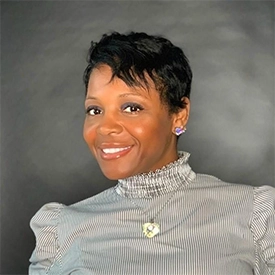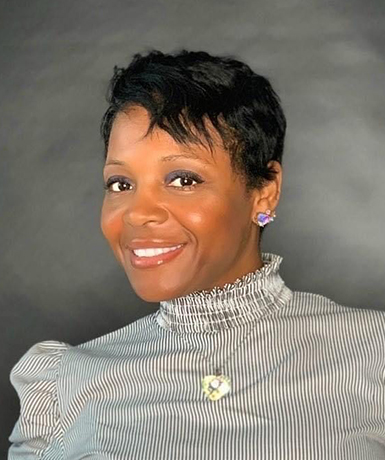Description
This stunning 5 Bedroom, 3.5 Bath home situated on almost one acre of land is the perfect combination of luxury and comfort. Located on a quiet cul-de-sac, this beautifully manicured and professionally landscaped home exudes curb appeal. This home has been freshly painted with neutral colors, and hardwood flooring runs throughout the entire main level. Upon entering the home, you’re greeted by the 2-Story Foyer with a turned staircase and large chandelier (with lift). To the right of the staircase, you’ll find double French doors that lead to the first floor Study featuring custom wainscoting, crown molding, built-in bookcases and tall double windows. To the left of the Foyer, you’ll find the the spacious Living Room and Dining Room with gorgeous windows that bathe the home in natural light. The fabulous gourmet kitchen, with it’s beautiful views of the backyard, is the heart of the home! Recently upgraded, it offers 42” cabinetry, quartz countertops, custom tile backsplash, custom pantry, built-in microwave, new stainless steel refrigerator and dishwasher. And the gorgeous new 40” Ilve Professional Range with double oven is a Chef’s dream! The kitchen also offers a spacious eating area with slider leading to backyard and a butlers pantry/wine bar with open shelving and brand new wine/beverage refrigerator. The open floor plan leads to the Family Room with a gas fireplace, custom wall moldings, and multiple windows filling the room with an abundance of sunlight. The main level also offers a renovated Half Bath, Mud Room, and 2-car side entry garage. Upstairs you’ll find the Primary Suite featuring a large bedroom with tray ceiling and recessed lighting, walk-in closet and private bathroom with 2 separate vanities, corner jetted whirlpool tub, ceramic tile floor and stall shower. This level also offers 3 additional generous sized bedrooms and a hall bath with double vanity and bathtub. The lower level is finished and features a large living area with tons of recessed lighting, a separate room (possible 5th bedroom or au pair suite), full bath, gorgeous laundry room with built-in retractable folding tables, and additional unfinished space for storage. Step outside and be captivated by the expansive patio, built-in fire pit and beautiful in-ground swimming pool, surrounded by nature's beauty. This magnificent space is an entertainment haven. In-ground sprinkler system that blankets the property, effortlessly maintaining the lawn and landscaping. The shed offers electricity. Backyard is fully fenced. New pool pump 2019. Sound system and built-in speakers in kitchen area. 2-zone HVAC. *Mud Room could be converted back to Laundry Room if desired. Don’t miss the opportunity to make this exquisite property your own!








 0%
0%  <1%
<1%  <2%
<2%  <3%
<3%  >=3%
>=3%