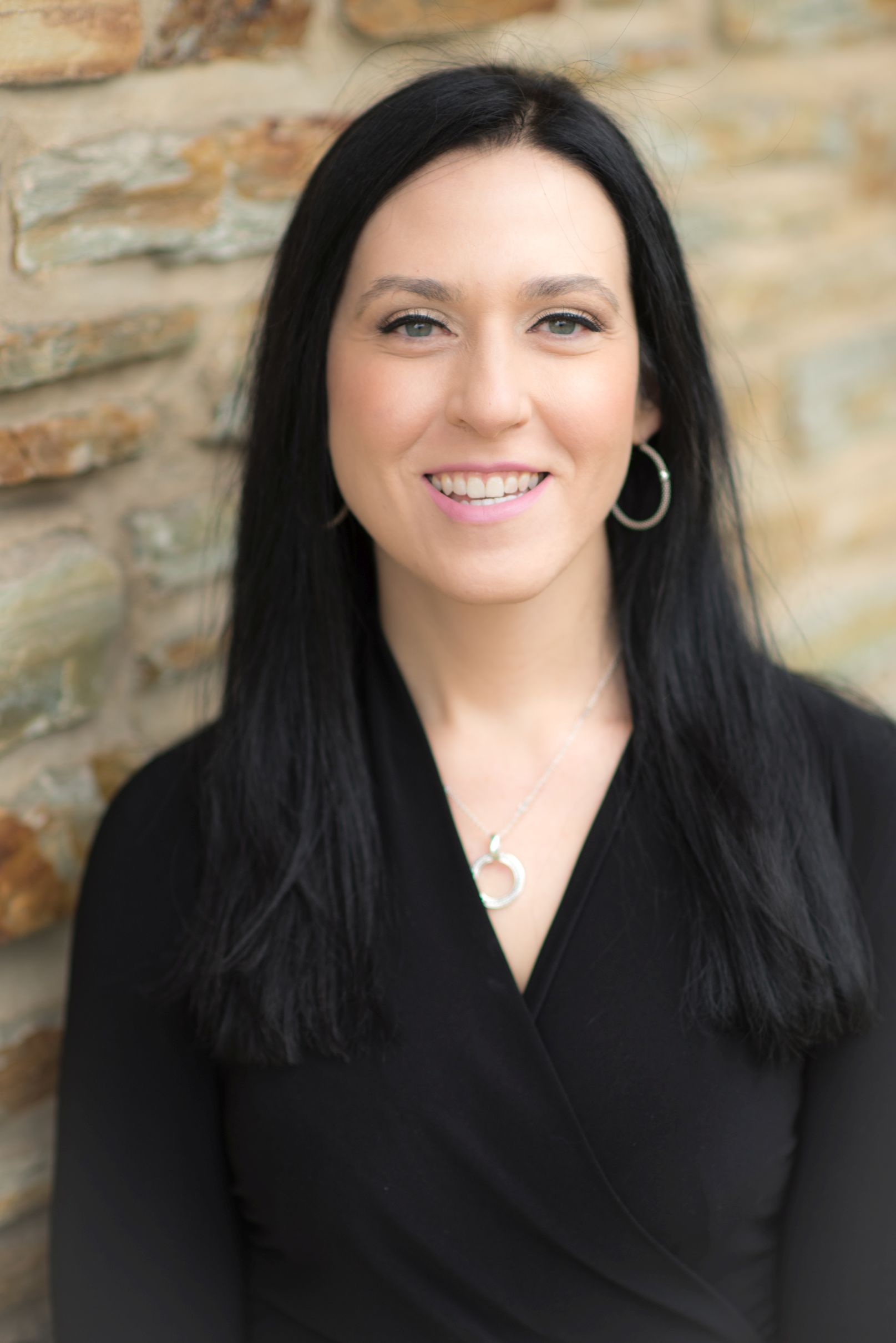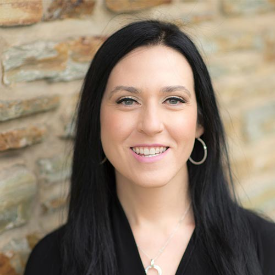For Sale
?
View other homes in Salisbury Township, Ordered by Price
X
Asking Price - $609,000
Days on Market - 10
1 E Pine Street
Emmaus, PA 18049
Featured Agent
EveryHome Realtor
Asking Price
$609,000
Days on Market
10
Bedrooms
5
Full Baths
3
Partial Baths
2
Acres
0.37
Interior SqFt
5,622
Age
68
Heating
Oil
Cooling
Central A/C
Water
Public
Sewer
Public
Garages
2
Taxes (2025)
9,323
Additional Details Below

EveryHome Realtor
Views: 18
Featured Agent
EveryHome Realtor
Description
Unique opportunity for one floor living at its best! Welcome to this sprawling brick /stone ranch style home that combines comfort, functionality and flexibility on a lovely corner lot. An adjoining residence expands possibilities, featuring 1-2 BR, open-concept floor plan, laundry, propane fireplace, H/W floors, & fully equipped kitchen. Its own living space, and private entrance-—perfect for multi-generational living, visiting guests, studio or office retreat. Main residence offers an open floor plan designed for easy single -level living 3-BR, 2.5 BTH that welcomes you with a spacious living room with FP, large bay window with views of the mountains, DR, and a versatile office/den featuring French doors and built-ins. The kitchen boasts a smart, functional layout. Hardwood floors flow throughout the home for easy care and timeless style. The primary suite offers a modern En-Suite bath and an expansive walk-in closet, while two additional bedrooms provide plenty of comfort and space. Enjoy year-round living with a sun-filled 3-season room, direct access to a finished basement. It is a rare and valuable addition and is both private and seamlessly connected. Step outside to a stone patio w/backyard framed by mature arborvitae—your own retreat for relaxing or entertaining. Energy-saving owned solar panels, central air, and dual heating systems ensure comfort & efficiency throughout the year. Oversized 2-car garage. 1washer 1 dryer included. Home Warranty. Clear CO


Room sizes
Living Room
26 x 14 Main Level
Dining Room
14 x 11 Main Level
Kitchen
14 x 10 Main Level
Family Room
25 x 25 Lower Level
Great Room
22 x 28 Main Level
Den
10 x 12 Main Level
Master Bed
15 x 12 Main Level
Bedroom 2
15 x 10 Main Level
Bedroom 3
10 x 14 Main Level
Bedroom 4
8 x 10 Main Level
Bonus Room
11 x 10 Lower Level
Location
Driving Directions
State Street to right onto E Harrison St, right onto Wenner St., Property is on the corner of Wenner and Pine (sign)
Listing Details
Summary
Architectural Type
•Bungalow, Ranch/Rambler
Garage(s)
•Additional Storage Area, Garage - Front Entry, Garage Door Opener, Inside Access, Oversized
Parking
•Asphalt Driveway, Attached Garage, Driveway, On Street
Interior Features
Flooring
•Hardwood, Ceramic Tile, Slate
Basement
•Full, Fully Finished, Walkout Level, Concrete Perimeter
Interior Features
•Attic, Bar, Built-Ins, Cedar Closet(s), Combination Dining/Living, Combination Kitchen/Dining, Combination Kitchen/Living, Dining Area, Entry Level Bedroom, Family Room Off Kitchen, Floor Plan - Open, Kitchen - Table Space, Laundry Chute, Primary Bath(s), Skylight(s), Bathroom - Soaking Tub, Bathroom - Stall Shower, Bathroom - Tub Shower, Walk-in Closet(s), Wet/Dry Bar, Stove - Wood, Door Features
Appliances
•Cooktop, Microwave, Dryer - Electric, Washer, Dishwasher, Oven/Range - Electric, Refrigerator, Freezer
Rooms List
•Living Room, Dining Room, Primary Bedroom, Bedroom 2, Kitchen, Family Room, Den, Foyer, Bedroom 1, Great Room, Mud Room, Storage Room, Bonus Room, Primary Bathroom, Full Bath, Half Bath
Exterior Features
Roofing
•Asphalt, Fiberglass
Lot Features
•Corner, Cul-de-sac, Front Yard, Landscaping, No Thru Street, Rear Yard
Exterior Features
•Brick, Stone, Vinyl Siding
Utilities
Cooling
•Central A/C, Electric
Heating
•Baseboard - Hot Water, Forced Air, Heat Pump(s), Wood Burn Stove, Electric, Oil, Propane - Leased, W
Hot Water
•Electric, S/W Changeover
Miscellaneous
Lattitude : 40.547060
Longitude : -75.496530
MLS# : PALH2013430
Views : 18
Listing Courtesy: Carrie Petrovich of BHHS Fox & Roach-Macungie

0%

<1%

<2%

<2.5%

<3%

>=3%

0%

<1%

<2%

<2.5%

<3%

>=3%


Notes
Page: © 2025 EveryHome, Realtors, All Rights Reserved.
The data relating to real estate for sale on this website appears in part through the BRIGHT Internet Data Exchange program, a voluntary cooperative exchange of property listing data between licensed real estate brokerage firms, and is provided by BRIGHT through a licensing agreement. Listing information is from various brokers who participate in the Bright MLS IDX program and not all listings may be visible on the site. The property information being provided on or through the website is for the personal, non-commercial use of consumers and such information may not be used for any purpose other than to identify prospective properties consumers may be interested in purchasing. Some properties which appear for sale on the website may no longer be available because they are for instance, under contract, sold or are no longer being offered for sale. Property information displayed is deemed reliable but is not guaranteed. Copyright 2025 Bright MLS, Inc.
Presentation: © 2025 EveryHome, Realtors, All Rights Reserved. EveryHome is licensed by the Pennsylvania Real Estate Commission - License RB066839
Real estate listings held by brokerage firms other than EveryHome are marked with the IDX icon and detailed information about each listing includes the name of the listing broker.
The information provided by this website is for the personal, non-commercial use of consumers and may not be used for any purpose other than to identify prospective properties consumers may be interested in purchasing.
Some properties which appear for sale on this website may no longer be available because they are under contract, have sold or are no longer being offered for sale.
Some real estate firms do not participate in IDX and their listings do not appear on this website. Some properties listed with participating firms do not appear on this website at the request of the seller. For information on those properties withheld from the internet, please call 215-699-5555













 0%
0%  <1%
<1%  <2%
<2%  <2.5%
<2.5%  <3%
<3%  >=3%
>=3%