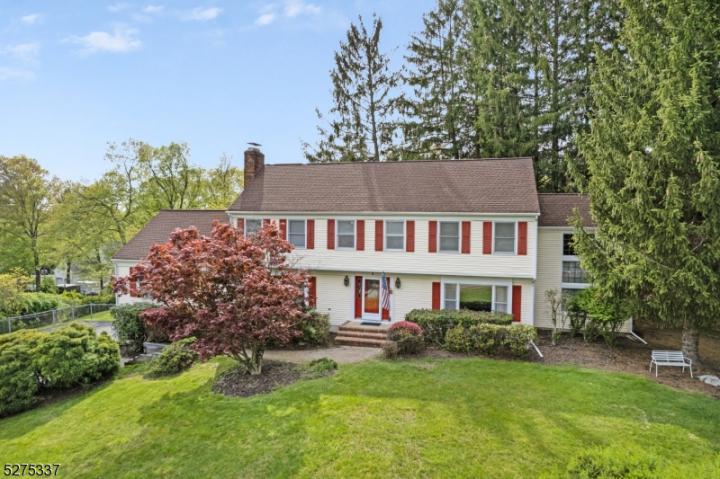For Sale
?
View other homes in Mount Olive Township, Ordered by Price
X
Asking Price - $749,900
Days on Market - 49
1 David Place
Bennington Woods
Mount Olive , NJ 07836
Featured Agent
EveryHome Agent
Asking Price
$749,900
Days on Market
49
Bedrooms
4
Full Baths
2
Partial Baths
1
Acres
0.86
Interior Sqft
3,181
Age
41
Heating
Oil
Fireplaces
3
Cooling
Central Air
Water
Private
Sewer
Private
Garages
2
Basement
Unfinished
Taxes (2023)
$12,931
Parking
Private
Additional Details Below

EveryHome Agent
Views: 13
Featured Agent
EveryHome Realtor
Description
If you have been looking for a massive Colonial on a quiet cul-de-sac, you have just found it! Located in prestigious Bennington Woods, this home offers so much for the buyer with an eye for detail and a quest to put their personality into updating. The two-story library was a signature touch for the well-known builder and offers two tired bookcases, a ladder to the loft, and a cozy fireplace for an escape with a good book.Wait until you see the massive kitchen with a fireplace for those leisurely meals! The double oven is newer, two large pantries and a conversational island are all perfect for the fussiest of chefs. Your updates will make it the kitchen you have always dreamed of because the size is there. Now it is time to relax in the Vaulted Ceiling FR with a floor-to-ceiling fireplace that will become the focal point of the room. Additionally, the skylights, hardwood floors, and bright spaces create an elegant atmosphere throughout the entire home. The 'wet bar' keeps your guests hovering in this beautiful space or meandering onto the large deck overlooking the beautiful backyard.As you would expect in a house this size, your large Primary Suite offers a huge walk-in closet and the storage in all of the bedrooms is more than you would expect.The security system and hard-wired fire system are waiting for you to move in and utilize the company of your choice for peace of mind.You will be so delighted with all of this space and eager to put your touches in each room.
Room sizes
Living Room
23 x 15 1st Floor
Dining Room
15 x 14 1st Floor
Kitchen
22 x 15 1st Floor
Family Room
23 x 16 1st Floor
Other Room 1
10 x 8 1st Floor
BedRoom 1
19 x 15 2nd Floor
BedRoom 2
15 x 10 2nd Floor
BedRoom 3
14 x 13 2nd Floor
BedRoom 4
16 x 12 2nd Floor
Other Room 2
15 x 14 1st Floor
Other Room 3
8 x 15 1st Floor
Location
Driving Directions
BARTLEY CHESTER RD - RIVER RD - TINC RD LEFT ON NEIL - RIGHT ON KEVIN HOME ON CORNER 1 DAVID
Listing Details
Summary
Architectural Type
•Colonial
Garage(s)
•Attached Garage, Built-In Garage
Interior Features
Flooring
•Vinyl-Linoleum, Wood
Basement
•Unfinished, Garage Entrance,Storage,Utility
Fireplace(s)
•Family Room, Heatolator, Kitchen, Library
Inclusions
•Cable TV Available, Garbage Included
Interior Features
•Wet Bar,CeilBeam,CODetect,Cathedral Ceilings,Fire Alarm,Fire Extinguisher,Intercom,Security System,Skylight,Smoke Detector,Stall Tub,Walk in Closets
Appliances
•Carbon Monoxide Detector, Central Vacuum, Cooktop - Electric, Dishwasher, Disposal, Refrigerator, Trash Compactor, Wall Oven(s) - Electric
Rooms List
•Master Bedroom: Full Bath, Walk-In Closet
• Kitchen: Center Island, Country Kitchen, Eat-In Kitchen, Pantry
• 1st Floor Rooms: Dining Room, Entrance Vestibule, Family Room, Kitchen, Laundry Room, Library, Living Room, Pantry, Powder Room
• 2nd Floor Rooms: 4 Or More Bedrooms, Bath Main
• Baths: Soaking Tub, Stall Shower
Exterior Features
Lot Features
•Corner, Level Lot
Exterior Features
•Deck, Metal Fence, Vinyl Siding
Utilities
Cooling
•1 Unit, Central Air
Heating
•1 Unit, Baseboard - Hotwater, Multi-Zone, Oil Above Ground In House
Additional Utilities
•All Underground
Miscellaneous
Lattitude : 40.83932
Longitude : -74.7295
MLS# : 3890853
Views : 13
Listed By: Christopher Cleffi (cleffirealtor@gmail.com) of RE/MAX HERITAGE PROPERTIES

0%

<1%

<2%

<2.5%

<3%

>=3%

0%

<1%

<2%

<2.5%

<3%

>=3%
Notes
Page: © 2024 EveryHome, Realtors, All Rights Reserved.
The data relating to real estate for sale on this website comes in part from the IDX Program of Garden State Multiple Listing Service, L.L.C. Real estate listings held by other brokerage firms are marked as IDX Listing. Information deemed reliable but not guaranteed. Copyright © 2024 Garden State Multiple Listing Service, L.L.C. All rights reserved. Notice: The dissemination of listings on this website does not constitute the consent required by N.J.A.C. 11:5.6.1 (n) for the advertisement of listings exclusively for sale by another broker. Any such consent must be obtained in writing from the listing broker.
Presentation: © 2024 EveryHome, Realtors, All Rights Reserved. EveryHome is licensed by the New Jersey Real Estate Commission - License 0901599
Real estate listings held by brokerage firms other than EveryHome are marked with the IDX icon and detailed information about each listing includes the name of the listing broker.
The information provided by this website is for the personal, non-commercial use of consumers and may not be used for any purpose other than to identify prospective properties consumers may be interested in purchasing.
Some properties which appear for sale on this website may no longer be available because they are under contract, have sold or are no longer being offered for sale.
Some real estate firms do not participate in IDX and their listings do not appear on this website. Some properties listed with participating firms do not appear on this website at the request of the seller. For information on those properties withheld from the internet, please call 215-699-5555








 <1%
<1%  <2%
<2%  <2.5%
<2.5%  <3%
<3%  >=3%
>=3%