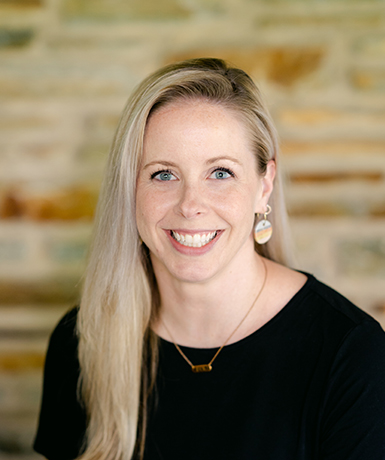For Sale
?
View other homes in Ringwood Borough, Ordered by Price
X
Asking Price - $839,000
Days on Market - 42
1 Cheshire Lane
Kensington Wood
Ringwood , NJ 07456
Featured Agent
EveryHome Realtor
Asking Price
$839,000
Days on Market
42
Bedrooms
4
Full Baths
3
Partial Baths
1
Acres
1.15
Interior Sqft
3,331
Age
46
Heating
Natural Gas
Fireplaces
1
Cooling
Central Air
Water
Public
Sewer
Private
Garages
2
Basement
Crawl Space
Taxes (2024)
$18,900
Parking
1 Car
Additional Details Below

EveryHome Realtor
Views: 8
Featured Agent
EveryHome Realtor
Description
$50,000 PRICE DROP. This custom home rests prominently in "Kensington Wood," one of Ringwood's most preferred neighborhoods. This impressive home offers the unique opportunity for various living needs & offers 3,331 Sq.ft. The easy flow of this fantastic floor plan allows everyone spacious living, great extended use, entertaining ease & private space as well. Situated on over 1 acre of professionally landscaped grounds, this private setting welcomes everyone to enjoy the natural beauty with exceptional space & great comfort. An impressive finished lower level offers the ability to accommodate any extended stay & also offers separate living space with a private entrance. Enhanced with a BR, full bath, LR & Pantry, as well as an abundance of windows, natural light & sliders to a paver patio. Enjoy the updated features throughout which include the kitchen, bathrooms, appliances & more. Walk out to the beautiful 58' x 16' maintenance-free deck which overlooks the private extended yard. Experience Spring, Summer & Fall with the ever-changing landscape & cozy up to the wood burning fireplace. This residence is meticulously maintained in/out. It's a Park-like setting with mature trees & shrubbery. Addt"l Features include: Central A/C, Gas heat, Security system, skylights, Wood burning fireplace, reverse osmosis water filtration, heated garage, generator hookup, 2/Car Gar, Shed & public water. The perfect home to make your own today. Sq. ft as per seller


Room sizes
Living Room
18 x 13 1st Floor
Dining Room
15 x 11 1st Floor
Kitchen
20 x 13 1st Floor
Family Room
18 x 14 1st Floor
Other Room 1
15 x 12 Ground Level
BedRoom 1
16 x 13 2nd Floor
BedRoom 2
13 x 11 2nd Floor
BedRoom 3
13 x 11 2nd Floor
BedRoom 4
19 x 11 Ground Level
Other Room 2
14 x 7 1st Floor
Other Room 3
16 x 12 Ground Level
Location
Driving Directions
Skyline Dr. to Cheshire Lane
Listing Details
Summary
Architectural Type
•Split Level
Garage(s)
•Built-In Garage, Garage Door Opener
Parking
•1 Car Width, 2 Car Width, Additional Parking, Blacktop
Interior Features
Flooring
•Carpeting, Tile, Wood
Fireplace(s)
•Living Room
Inclusions
•Cable TV Available
Interior Features
•CODetect,Cedar Closet,Jacuzzi Bath,Security System,Skylight,Smoke Detector,Stall Shower,Stall Tub,Tub Shower,Walk in Closets,WhirlPool,Window Treatment
Appliances
•Carbon Monoxide Detector, Dishwasher, Dryer, Generator-Hookup, Kitchen Exhaust Fan, Range/Oven-Gas, Refrigerator, Self Cleaning Oven, Washer
Rooms List
•Master Bedroom: Dressing Room, Full Bath, Walk-In Closet
• Kitchen: Center Island, Eat-In Kitchen, Separate Dining Area
• 1st Floor Rooms: Dining Room, Family Room, Foyer, Garage Entrance, Kitchen, Laundry, Living Room, Mud Room, Powder Room
• 2nd Floor Rooms: 3 Bedrooms, Attic, Bath Main, Bath(s)
• Baths: Jetted Tub, Stall Shower
• Suite: Bedroom1, Family Room, FullBath, Living Room, Seperate Entrance
• Ground Level: 1 Bedroom, Additional Bath, Family Room, Living Room, Outside Entrance, Pantry, Rec Room, Utility
Exterior Features
Exterior Features
•Deck, Patio, Storage Shed, Storm Door(s), Thermal Windows/Doors, Underground Lawn Sprinkler, Workshop, Wood Shingle
Utilities
Cooling
•1 Unit, Ceiling Fan, Central Air
Heating
•1 Unit, Baseboard - Hotwater, Multi-Zone, Gas-Natural
Additional Utilities
•Electric, Gas-Natural
Miscellaneous
Lattitude : 41.0738
Longitude : -74.25534
Listed By: Douglas Allen of ELITE REALTORS OF NEW JERSEY

0%

<1%

<2%

<2.5%

<3%

>=3%

0%

<1%

<2%

<2.5%

<3%

>=3%


Notes
Page: © 2025 EveryHome, Realtors, All Rights Reserved.
The data relating to real estate for sale on this website comes in part from the IDX Program of Garden State Multiple Listing Service, L.L.C. Real estate listings held by other brokerage firms are marked as IDX Listing. Information deemed reliable but not guaranteed. Copyright © 2025 Garden State Multiple Listing Service, L.L.C. All rights reserved. Notice: The dissemination of listings on this website does not constitute the consent required by N.J.A.C. 11:5.6.1 (n) for the advertisement of listings exclusively for sale by another broker. Any such consent must be obtained in writing from the listing broker.
Presentation: © 2025 EveryHome, Realtors, All Rights Reserved. EveryHome is licensed by the New Jersey Real Estate Commission - License 0901599
Real estate listings held by brokerage firms other than EveryHome are marked with the IDX icon and detailed information about each listing includes the name of the listing broker.
The information provided by this website is for the personal, non-commercial use of consumers and may not be used for any purpose other than to identify prospective properties consumers may be interested in purchasing.
Some properties which appear for sale on this website may no longer be available because they are under contract, have sold or are no longer being offered for sale.
Some real estate firms do not participate in IDX and their listings do not appear on this website. Some properties listed with participating firms do not appear on this website at the request of the seller. For information on those properties withheld from the internet, please call 215-699-5555













 0%
0%  <1%
<1%  <2%
<2%  <2.5%
<2.5%  <3%
<3%  >=3%
>=3%

