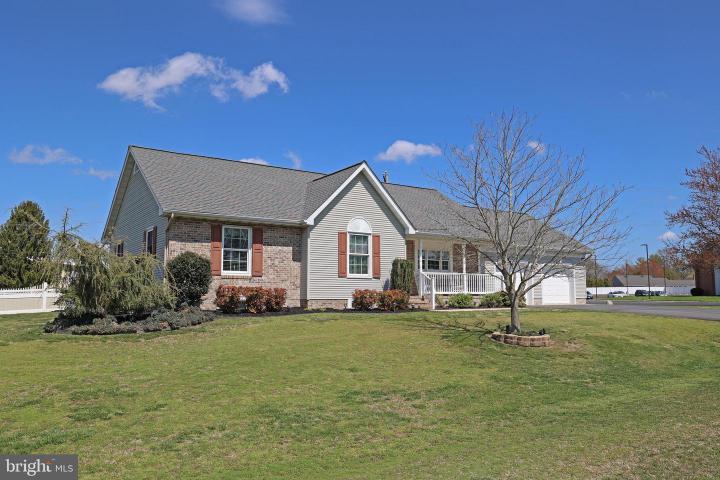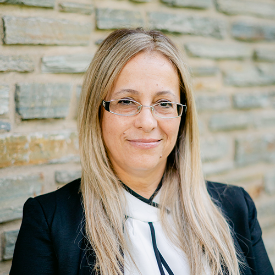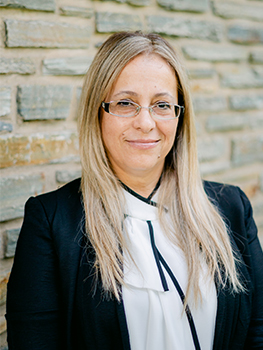Description
*Seller of 1 Bowman Terrace, Milford, DE is in the process of having a licensed contractor(s) come out to the property and evaluate each of the major and safety items from 12.20.23 inspection from prior active under contract buyer, who did not want to move forward with any inspection negotiations and is the reason the property is back to active. A six bedroom home, three bedrooms are on the main level and three are in the finished basement, with a total estimated square footage of 3,289. Built in 1990 by Warfel Construction Company of Milford, this beautiful and well-built home is situated on an end lot of a quiet cul-de-sac of 10 homes just off Route 113 South in Milford. With a neighbor to the West only and a combined two parcels totaling .79 acres, you’ll appreciate the space you have. On the main level, the primary bedroom has a walk-in closet and an En-Suite bathroom with a jetted tub. The other two bedrooms on the main floor, one bedroom is currently being used as an office, share the hallway bathroom that is a full bathroom with a shower/tub combo. For the bedrooms in the basement, one is a primary bedroom with two walk-in closets and connects to the bathroom via a pocket door. The other two bedrooms in the basement have hallway access to the bathroom, which is a 3/4 bathroom with a granite countertop sink, toilet and shower stall. On the main level you enter the front door to the living room, which separates the bedrooms from the living spaces. The galley style kitchen has granite countertops, solid wood cabinets and extra countertop and storage just under the large three panel window bringing in lots of natural light. The kitchen leads to the dining area and just off the dining is the family room and 3 seasons room, providing a really great layout for entertaining. Beyond the 3 seasons room is a small composite deck space that leads to additional composite decking that surrounds the above ground salt water pool. The finished basement, in addition to the three bedrooms and 3/4 bathroom, has a large living space, a fabulous solid wood bar and lots of extra closet storage space. The basement is also the interior access for the Bilco doors The attached and oversized garage, with two separate bays, is definitely an amazing offering of the home. You can accommodate two vehicles and in addition you have a utility sink, an additional refrigerator/freezer combo, closet storage space, countertop work space, built-ins and pulley system ceiling storage. This is also one of the two full attic storage pull down access doors. There is an exterior door off the garage that leads to the backyard. The home is perfectly situated on the lot with an open front yard, with well landscaped beds and mature plantings, and then a fenced-in backyard. In addition to the pool being in the fenced backyard, you have an outdoor shower, a hardscaped permanent fire pit and wood shed. You may never want to leave home, between mornings on the front porch, afternoons in/by the pool and evenings by the firepit, but the Town of Milford has so much to offer when you are ready! You are just a few minutes from downtown, where there are small businesses to shop and multiple natural settings to explore. If you are drawn to the ocean, Rehoboth Beach is about 26 miles South and 40 minutes away. You will want to see this house in person to see all that it has to offer!








 0%
0%  <1%
<1%  <2%
<2%  <2.5%
<2.5%  >=3%
>=3%