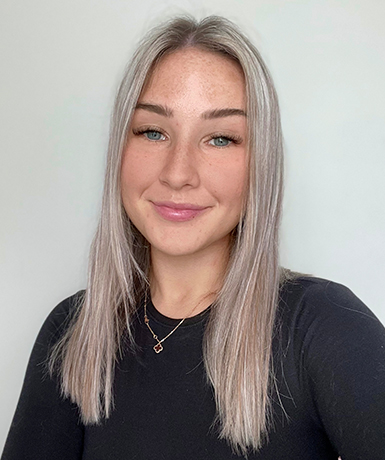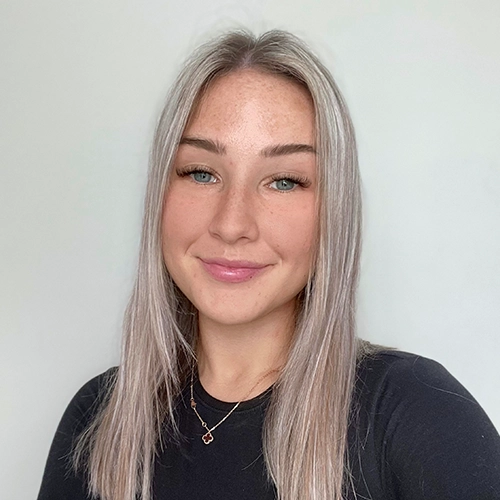For Sale
?
View other homes in East Hempfield Township, Ordered by Price
X
Asking Price - $1,200,000
Days on Market - 203
0 Wild Lilac Drive Lot18
Haydn Manor
East Petersburg, PA 17520
Featured Agent
Real Estate Agent
Asking Price
$1,200,000
Days on Market
203
Bedrooms
4
Full Baths
4
Partial Baths
1
Acres
0.29
Interior SqFt
4,874
Heating
Natural Gas
Fireplaces
1
Cooling
Central A/C
Water
Public
Sewer
Public
Garages
3
Association
145 Quarterly
0
Additional Details Below

Real Estate Agent
Views: 101
Featured Agent
EveryHome Realtor
Description
OPEN HOUSE SATURDAY 11-NOON*TOUR THREE MODEL HOMES*Stunning 3648 SF Two Story with 1226 SF Finished Daylight Lower Level Basement Office or 5th Bedroom, Family Room & Full Bath*Open Floor Plan with Flair*10’ Ceiling Height, Coffered Ceiling, Crown Molding & Hardwood Floor First Floor*First Floor Bar/Built in Cabinets-Beverage refrigerator*First Floor Den/Office with French Doors*Open Staircase*Custom Kitchen complete with SS Appliances, Granite counters, Tile Backsplash, 5 Burner Gas Stove, Walk-in Pantry, Center-Island/Breakfast Bar*Computer Room*Owner's Suite: Luxurious Bath & Walk In Closet*4 Bedrooms-4.5 Bathrooms*Spacious Covered Patio with built-in Grille, Beverage Refrigerator*Stone/HardiPlank Exterior*3 Car Side Entry Garage Plus Storage Bay*3 Acre Neighborhood Park-Pavilion-Playground-Walking Trails*Quality Built by Costello Builders*August Occupancy?


Room sizes
Dining Room
20 x 12 Main Level
Kitchen
20 x 12 Main Level
Family Room
30 x 24 Lower Level
Great Room
22 x 20 Main Level
Primary Bath
15 x 12 Upper Level
Mud Room
7 x 15 Main Level
Master Bed
19 x 16 Upper Level
Bedroom 2
12 x 22 Upper Level
Bedroom 3
13 x 12 Upper Level
Bedroom 4
13 x 12 Upper Level
Office
12 x 12 Main Level
Full Bath
10 x 5 Upper Level
Location
Listing Details
Summary
Architectural Type
•Contemporary
Garage(s)
•Garage - Side Entry, Garage Door Opener
Interior Features
Basement
•Poured Concrete, Concrete Perimeter
Fireplace(s)
•Gas/Propane
Interior Features
•Built-Ins, Ceiling Fan(s), Central Vacuum, Combination Kitchen/Dining, Combination Kitchen/Living, Crown Moldings, Floor Plan - Open, Kitchen - Gourmet, Kitchen - Island, Pantry, Primary Bath(s), Recessed Lighting, Upgraded Countertops, Wainscotting
Rooms List
•Dining Room, Primary Bedroom, Bedroom 2, Bedroom 3, Bedroom 4, Kitchen, Family Room, Great Room, Mud Room, Office, Primary Bathroom, Full Bath, Half Bath
Exterior Features
Roofing
•Composite, Shingle
Lot Features
•Backs - Open Common Area, Level
Exterior Features
•Sidewalks, Street Lights, Porch(es), HardiPlank Type, Stone
Utilities
Cooling
•Central A/C, Electric
Heating
•Forced Air, Natural Gas
Hot Water
•Natural Gas, Tankless
Miscellaneous
Lattitude : 40.097597
Longitude : -76.343473
MLS# : PALA2059738
Views : 101
Listing Courtesy: Steve Huber of RE/MAX Pinnacle

0%

<1%

<2%

<2.5%

<3%

>=3%

0%

<1%

<2%

<2.5%

<3%

>=3%


Notes
Page: © 2025 EveryHome, Realtors, All Rights Reserved.
The data relating to real estate for sale on this website appears in part through the BRIGHT Internet Data Exchange program, a voluntary cooperative exchange of property listing data between licensed real estate brokerage firms, and is provided by BRIGHT through a licensing agreement. Listing information is from various brokers who participate in the Bright MLS IDX program and not all listings may be visible on the site. The property information being provided on or through the website is for the personal, non-commercial use of consumers and such information may not be used for any purpose other than to identify prospective properties consumers may be interested in purchasing. Some properties which appear for sale on the website may no longer be available because they are for instance, under contract, sold or are no longer being offered for sale. Property information displayed is deemed reliable but is not guaranteed. Copyright 2025 Bright MLS, Inc.
Presentation: © 2025 EveryHome, Realtors, All Rights Reserved. EveryHome is licensed by the Pennsylvania Real Estate Commission - License RB066839
Real estate listings held by brokerage firms other than EveryHome are marked with the IDX icon and detailed information about each listing includes the name of the listing broker.
The information provided by this website is for the personal, non-commercial use of consumers and may not be used for any purpose other than to identify prospective properties consumers may be interested in purchasing.
Some properties which appear for sale on this website may no longer be available because they are under contract, have sold or are no longer being offered for sale.
Some real estate firms do not participate in IDX and their listings do not appear on this website. Some properties listed with participating firms do not appear on this website at the request of the seller. For information on those properties withheld from the internet, please call 215-699-5555
(*) Neither the assessment nor the real estate tax amount was provided with this listing. EveryHome has provided this estimate.













 0%
0%  <1%
<1%  <2%
<2%  <2.5%
<2.5%  <3%
<3%  >=3%
>=3%



