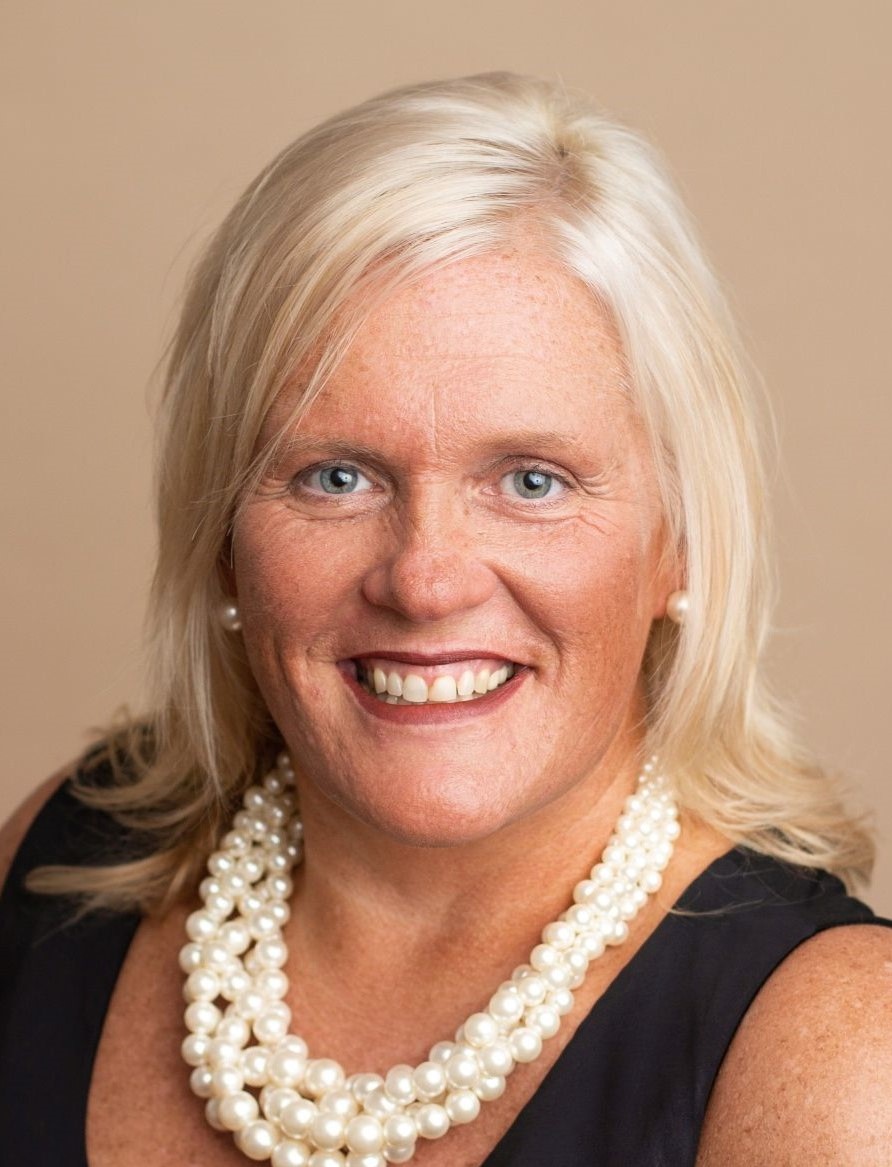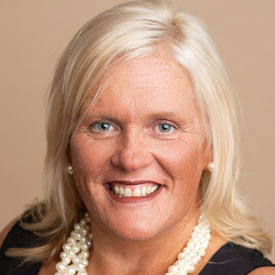No Longer Available
Asking Price - $430,900
Days on Market - 268
No Longer Available
0 Ringford St
Friendship Creek
Frankford, DE 19945
Featured Agent
EveryHome Realtor
Asking Price
$430,900
Days on Market
268
No Longer Available
Bedrooms
3
Full Baths
2
Partial Baths
1
Interior SqFt
2,168
Heating
Natural Gas
Cooling
Central A/C
Water
Private
Sewer
Public
Garages
1
Asociation
151 Monthly
Cap Fee
500
Taxes (Est.) *
0
Additional Details Below

EveryHome Realtor
Views: 34
Featured Agent
EveryHome Realtor
Description
Awarded 2024 SUSSEX COUNTY COMMUNITY OF THE YEAR by Home Builder Association of Delaware. NOW SELLING FINAL PHASE. TAKE ADVANTAGE OF YOUR FINAL OPPORTUNITY! The Conrad floorplan offers 3 bedrooms and 2.5 baths, plus a generous sized loft on the second floor, giving you an abundance of space to host family and friends. With an open, 2-story family room, you won't have to worry about getting enough sunlight during the days in an interior or end unit. If you're looking for 1st floor living, the Conrad is the perfect plan, with its 1st floor primary bedroom, bath, laundry room, and study. Friendship Creek is McKee Builders’ newest community of 133 townhomes just minutes from Bethany Beach Delaware. Homeowners will enjoy a community pool and dog park, in the perfect location for enjoying all there is to love at the beach. Three distinctly different floor plans are offered, each exhibiting the best of McKee’s award-winning designs. This listing is base price only and can be built. Additional costs for home site premium and/or optional upgrades vary by location. Pricing subject to change without notice. See Sales Manager for details on approximate build times. Sales Center open daily 10am-5pm. Photos not actual home. This listing is a model home, not for sale, but to provide information lots available to build.
Room sizes
Living Room
x Main Level
Dining Room
x Main Level
Kitchen
x Main Level
Primary Bath
x Main Level
Laundry
x Main Level
Bathroom 2
x Upper Level
Master Bed
x Main Level
Bedroom 2
x Upper Level
Study
x Main Level
Loft
x Upper Level
Half Bath
x Main Level
Location
Driving Directions
Located approximately 2 miles SW of RT. 1. Make a left onto Central Avenue, community will be on the lef approximately 2 miles on Central Avenue.
Listing Details
Summary
Architectural Type
•Villa
Garage(s)
•Garage - Front Entry, Garage Door Opener, Inside Access
Parking
•Concrete Driveway, Unassigned, Attached Garage, Driveway
Interior Features
Flooring
•Carpet, Ceramic Tile, Laminated
Interior Features
•Carpet, Dining Area, Family Room Off Kitchen, Floor Plan - Open, Kitchen - Island, Primary Bath(s), Recessed Lighting, Stall Shower, Tub Shower, Walk-in Closet(s), Laundry: Main Floor, Hookup
Appliances
•Dishwasher, Disposal, Exhaust Fan, Microwave, Oven/Range - Electric, Stainless Steel Appliances, Washer/Dryer Hookups Only, Water Heater
Rooms List
•Living Room, Dining Room, Primary Bedroom, Bedroom 3, Kitchen, Study, Laundry, Loft, Bathroom 2, Primary Bathroom, Half Bath
Exterior Features
Roofing
•Architectural Shingle
Lot Features
•Landscaping, Rear Yard
Exterior Features
•Sidewalks, Street Lights, Exterior Lighting, Batts Insulation, Blown-In Insulation, Concrete, Frame, Spray Foam Insulation, Vinyl Siding
HOA/Condo Information
HOA Fee Includes
•Lawn Care Front, Lawn Care Rear, Lawn Care Side, Lawn Maintenance, Pool(s), Reserve Funds, Road Maintenance, Snow Removal, Trash
Community Features
•Pool - Outdoor
Utilities
Cooling
•Central A/C, Electric
Heating
•Central, Natural Gas
Water
•Private/Community Water
Additional Utilities
•Cable TV Available, Electric Available, Natural Gas Available, Phone Available, Sewer Available, Under Ground, Water Available, Electric: 200+ Amp Service
Property History
Apr 3, 2024
Price Increase
$428,900 to $430,900 (0.47%)
Miscellaneous
Lattitude : 38.516620
Longitude : -75.118093
MLS# : DESU2051042
Views : 34
Listing Courtesy: Andrew Staton of Monument Sotheby's International Realty

0%

<1%

<2%

<2.5%

<3%

>=3%

0%

<1%

<2%

<2.5%

<3%

>=3%
Notes
Page: © 2024 EveryHome, Realtors, All Rights Reserved.
The data relating to real estate for sale on this website appears in part through the BRIGHT Internet Data Exchange program, a voluntary cooperative exchange of property listing data between licensed real estate brokerage firms, and is provided by BRIGHT through a licensing agreement. Listing information is from various brokers who participate in the Bright MLS IDX program and not all listings may be visible on the site. The property information being provided on or through the website is for the personal, non-commercial use of consumers and such information may not be used for any purpose other than to identify prospective properties consumers may be interested in purchasing. Some properties which appear for sale on the website may no longer be available because they are for instance, under contract, sold or are no longer being offered for sale. Property information displayed is deemed reliable but is not guaranteed. Copyright 2024 Bright MLS, Inc.
Presentation: © 2024 EveryHome, Realtors, All Rights Reserved. EveryHome is licensed by the Delaware Real Estate Commission - License RB-0020479
Real estate listings held by brokerage firms other than EveryHome are marked with the IDX icon and detailed information about each listing includes the name of the listing broker.
The information provided by this website is for the personal, non-commercial use of consumers and may not be used for any purpose other than to identify prospective properties consumers may be interested in purchasing.
Some properties which appear for sale on this website may no longer be available because they are under contract, have sold or are no longer being offered for sale.
Some real estate firms do not participate in IDX and their listings do not appear on this website. Some properties listed with participating firms do not appear on this website at the request of the seller. For information on those properties withheld from the internet, please call 215-699-5555
(*) Neither the assessment nor the real estate tax amount was provided with this listing. EveryHome has provided this estimate.








 0%
0%  <1%
<1%  <2%
<2%  <2.5%
<2.5%  <3%
<3%