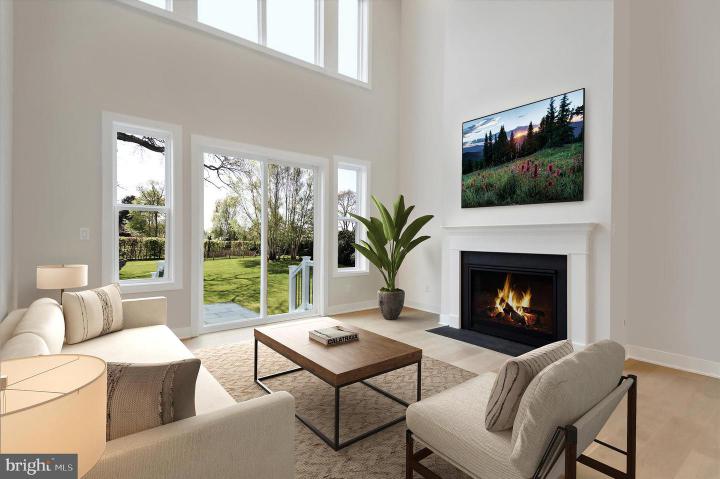No Longer Available
Asking Price - $534,995
Days on Market - 71
No Longer Available
0 Mustang Road
Marsh Creek
Downingtown, PA 19335
Featured Agent
EveryHome Realtor
Asking Price
$534,995
Days on Market
71
No Longer Available
Bedrooms
3
Full Baths
2
Partial Baths
1
Interior SqFt
2,180
Heating
Natural Gas
Cooling
Central A/C
Water
Public
Sewer
Public
Garages
2
Association
245 Monthly
Cap Fee
1,000
9,143
Additional Details Below

EveryHome Realtor
Views: 42
Featured Agent
EveryHome Realtor
Description
Preserve at Marsh Creek is the premiere 55+ community located in Downingtown, Pa. Showcasing a chic and thoughtful design, the Vernise offers an ideal floor plan for a variety of lifestyles. The welcoming foyer ushers into an airy two-story great room with rear yard access and a bright casual dining area. The well-designed kitchen is complemented by a large center island with breakfast bar, wraparound counter and cabinet space, and a generous pantry. Highlighting the desirable first-floor primary bedroom suite is a roomy walk-in closet and a serene primary bath with a dual-sink vanity, a large luxe shower with seat, and a private water closet. Overlooking an expansive loft, secondary bedrooms with walk-in closets share a hall bath with a dual-sink vanity. Additional highlights include easily accessible laundry, a powder room, and plenty of additional storage. This listing is for our base price Vernise floorplan. **Pictures are not of actual home, and show upgrades that are not included in base pricing**
Room sizes
Dining Room
11 x 9 Main Level
Kitchen
13 x 10 Main Level
Loft
25 x 24 Upper Level
Great Room
17 x 12 Main Level
Bathroom 2
x Upper Level
Master Bed
15 x 12 Main Level
Bedroom 2
15 x 12 Upper Level
Bedroom 3
12 x 10 Upper Level
Primary Bath
x Main Level
Location
Driving Directions
Rt. 100 - LEFT on Font Rd., LEFT on Milford Rd. Down the hill right on Mustang Road. Model home is on the right hand side
Listing Details
Summary
Architectural Type
•Traditional
Garage(s)
•Garage - Front Entry, Inside Access, Garage Door Opener
Interior Features
Flooring
•Carpet, Ceramic Tile, Engineered Wood
Interior Features
•Carpet, Combination Kitchen/Dining, Dining Area, Entry Level Bedroom, Floor Plan - Open, Kitchen - Island, Recessed Lighting, Stall Shower, Tub Shower, Walk-in Closet(s)
Appliances
•Built-In Microwave, Dishwasher, Disposal, Energy Efficient Appliances, Oven/Range - Gas, Stainless Steel Appliances, Washer/Dryer Hookups Only
Rooms List
•Dining Room, Primary Bedroom, Bedroom 2, Bedroom 3, Kitchen, Great Room, Loft, Bathroom 2, Primary Bathroom
Exterior Features
Exterior Features
•Concrete, Frame, Vinyl Siding
HOA/Condo Information
HOA Fee Includes
•Common Area Maintenance, Lawn Maintenance, Snow Removal, Recreation Facility
Community Features
•Club House, Fitness Center, Pool - Outdoor, Tennis Courts
Utilities
Cooling
•Central A/C, Programmable Thermostat, Zoned, Electric
Heating
•90% Forced Air, Natural Gas
Additional Utilities
•Under Ground, Electric: 200+ Amp Service
Miscellaneous
Lattitude : 40.088050
Longitude : -75.703660
MLS# : PACT2060266
Views : 42
Listing Courtesy: Tiffany Weber of Monument Sotheby's International Realty

0%

<1%

<2%

<2.5%

<3%

>=3%

0%

<1%

<2%

<2.5%

<3%

>=3%
Notes
Page: © 2024 EveryHome, Realtors, All Rights Reserved.
The data relating to real estate for sale on this website appears in part through the BRIGHT Internet Data Exchange program, a voluntary cooperative exchange of property listing data between licensed real estate brokerage firms, and is provided by BRIGHT through a licensing agreement. Listing information is from various brokers who participate in the Bright MLS IDX program and not all listings may be visible on the site. The property information being provided on or through the website is for the personal, non-commercial use of consumers and such information may not be used for any purpose other than to identify prospective properties consumers may be interested in purchasing. Some properties which appear for sale on the website may no longer be available because they are for instance, under contract, sold or are no longer being offered for sale. Property information displayed is deemed reliable but is not guaranteed. Copyright 2024 Bright MLS, Inc.
Presentation: © 2024 EveryHome, Realtors, All Rights Reserved. EveryHome is licensed by the Pennsylvania Real Estate Commission - License RB066839
Real estate listings held by brokerage firms other than EveryHome are marked with the IDX icon and detailed information about each listing includes the name of the listing broker.
The information provided by this website is for the personal, non-commercial use of consumers and may not be used for any purpose other than to identify prospective properties consumers may be interested in purchasing.
Some properties which appear for sale on this website may no longer be available because they are under contract, have sold or are no longer being offered for sale.
Some real estate firms do not participate in IDX and their listings do not appear on this website. Some properties listed with participating firms do not appear on this website at the request of the seller. For information on those properties withheld from the internet, please call 215-699-5555
(*) Neither the assessment nor the real estate tax amount was provided with this listing. EveryHome has provided this estimate.








 0%
0%  <1%
<1%  <2%
<2%  <3%
<3%  >=3%
>=3%