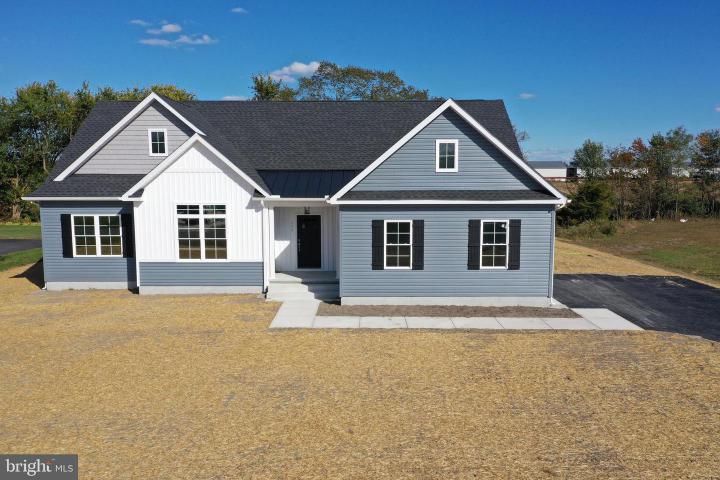No Longer Available
Asking Price - $439,900
No Longer Available
0 Edinburgh Court
Mists At Blairs Pond
Houston, DE 19954
Featured Agent
EveryHome Agent
Asking Price
$439,900
No Longer Available
Bedrooms
3
Full Baths
2
Acres
0.62
Interior SqFt
1,856
Heating
Electric
Cooling
N/A
Sewer
Private
Garages
2
Taxes (2023)
162
Association
200 Per Year
Additional Details Below

EveryHome Agent
Views: 181
Featured Agent
EveryHome Realtor
Description
This is a to-be-built custom new construction home built by one of Delaware's premier custom builders. It will be located in the sought after but rarely available community of The Mists at Blairs Pond, just West of Milford. Home will be located on Lot#35, a .62 acre corner property. The proposed home will consist of 3 bedrooms with 2 full baths, within a split, open floor plan consisting of a large great room with a gas fireplace to keep you warm on those winter nights A full sized laundry room just off of the Master Bedroom is convenient and will save you steps.. Luxury vinyl plank adorns all of the floors; the kitchen is well appointed with granite counters, 42 inch cabinetry, and stainless steel appliance package. A Rinnai tankless hot water heater provides you with endless hot water, and a air to air heat pump will keep your home economically cool in the summer and warm in the winter. A convenient drop zone, just off of the two car garage provides handy storage for your coats and hats. Entertain your family and guests on the 20 by 14 foot ground level patio off of the dining room This one will check off many of your boxes; a hard to find ranch, with open floor plan ; close to shopping , schools, restaurants , fishing and wildlife, and 30 minutes to the beaches. Call for further details on this fine floor plan, or bring us your own plan and we will work with you to create you own oasis. Don't miss out.


Room sizes
Dining Room
12 x 13 Main Level
Kitchen
13 x 10 Main Level
Great Room
25 x 16 Main Level
Laundry
11 x 8 Main Level
Bathroom 2
9 x 6 Main Level
Master Bed
17 x 15 Main Level
Bedroom 2
12 x 12 Main Level
Bedroom 3
12 x 12 Main Level
Primary Bath
10 x 8 Main Level
Location
Driving Directions
From Rt14 East from Milford on Milford- Harrington Hwy, Turn right onto Williamsville Road. Travel 3.5 miles to a left onto Moorefield Drive(The Mists of Blairs Pond), Property is 3rd on the left at the corner of Moorefield drive and Edinburgh Ct. Sign po
Listing Details
Summary
Architectural Type
•Craftsman
Garage(s)
•Additional Storage Area, Garage Door Opener, Inside Access, Oversized
Parking
•Paved Driveway, Attached Garage, Driveway
Interior Features
Flooring
•Luxury Vinyl Tile, Luxury Vinyl Plank
Basement
•Block, Crawl Space
Interior Features
•Attic, Ceiling Fan(s), Entry Level Bedroom, Family Room Off Kitchen, Floor Plan - Open, Kitchen - Galley, Kitchen - Island, Recessed Lighting, Stall Shower, Tub Shower, Upgraded Countertops, Walk-in Closet(s), Laundry: Has Laundry, Main Floor
Appliances
•Built-In Microwave, Built-In Range, Dishwasher, Refrigerator, Range Hood, Stainless Steel Appliances, Water Heater - Tankless
Rooms List
•Dining Room, Primary Bedroom, Bedroom 2, Bedroom 3, Kitchen, Great Room, Laundry, Bathroom 2, Primary Bathroom
Exterior Features
Roofing
•Architectural Shingle
Lot Features
•Cleared, Corner, Front Yard, Level, Rear Yard, Road Frontage, SideYard(s)
Exterior Features
•Gutter System, Sidewalks, Patio(s), Porch(es), Frame, Stick Built, Vinyl Siding
HOA/Condo Information
HOA Fee Includes
•Road Maintenance, Snow Removal
Utilities
Cooling
•Heat Pump(s), Electric
Heating
•Heat Pump - Electric BackUp, Electric
Sewer
•Perc Approved Septic, Site Evaluation on File
Additional Utilities
•Cable TV Available, Electric Available, Propane, Cable, Electric: 200+ Amp Service
Miscellaneous
Lattitude : 38.903132
Longitude : -75.492238
MLS# : DEKT2019792
Views : 181
Listing Courtesy: Howard Price of NextHome Preferred

0%

<1%

<2%

<2.5%

<3%

>=3%

0%

<1%

<2%

<2.5%

<3%

>=3%


Notes
Page: © 2025 EveryHome, Realtors, All Rights Reserved.
The data relating to real estate for sale on this website appears in part through the BRIGHT Internet Data Exchange program, a voluntary cooperative exchange of property listing data between licensed real estate brokerage firms, and is provided by BRIGHT through a licensing agreement. Listing information is from various brokers who participate in the Bright MLS IDX program and not all listings may be visible on the site. The property information being provided on or through the website is for the personal, non-commercial use of consumers and such information may not be used for any purpose other than to identify prospective properties consumers may be interested in purchasing. Some properties which appear for sale on the website may no longer be available because they are for instance, under contract, sold or are no longer being offered for sale. Property information displayed is deemed reliable but is not guaranteed. Copyright 2025 Bright MLS, Inc.
Presentation: © 2025 EveryHome, Realtors, All Rights Reserved. EveryHome is licensed by the Delaware Real Estate Commission - License RB-0020479
Real estate listings held by brokerage firms other than EveryHome are marked with the IDX icon and detailed information about each listing includes the name of the listing broker.
The information provided by this website is for the personal, non-commercial use of consumers and may not be used for any purpose other than to identify prospective properties consumers may be interested in purchasing.
Some properties which appear for sale on this website may no longer be available because they are under contract, have sold or are no longer being offered for sale.
Some real estate firms do not participate in IDX and their listings do not appear on this website. Some properties listed with participating firms do not appear on this website at the request of the seller. For information on those properties withheld from the internet, please call 215-699-5555













 0%
0%  <1%
<1%  <2%
<2%  <2.5%
<2.5%  <3%
<3%  >=3%
>=3%

