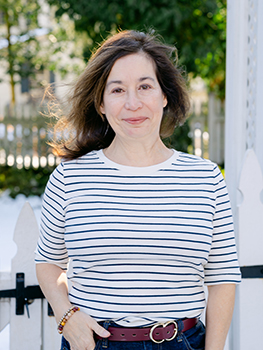For Sale
?
View other homes in Upper Gwynedd Township, Ordered by Price
X
Asking Price - $495,000
Days on Market - 23
980 Jacks Lane
Lansdale, PA 19446
Featured Agent
EveryHome Agent
Asking Price
$495,000
Days on Market
23
Bedrooms
3
Full Baths
1
Partial Baths
1
Acres
0.48
Interior SqFt
1,722
Age
69
Heating
Oil
Fireplaces
1
Cooling
Central A/C
Water
Private
Sewer
Public
Garages
0
Taxes (2025)
5,143
Additional Details Below

EveryHome Agent
Views: 269
Featured Agent
EveryHome Realtor
Description
Welcome Home to 980 Jacks Lane – discover this charming and upgraded 3-bedroom Split Level Home in the highly regarded North Penn School District. Take note of the wonderful covered front porch as you approach the main entry. The entry level features a spacious and welcoming family room that opens to a modernized kitchen, which the current homeowners implemented in 2018, creating an optimal layout for entertaining guests. Many of the areas of the home have just been recently professionally painted in January 2025. The kitchen was remodeled in August of 2025. Upstairs, you’ll find three spacious bedrooms, a full bath with tub shower combo, and access to a large walk-up attic for additional storage. The expansive walk-out lower level includes a cozy living area with a wood-burning fireplace, a powder room, a side-entry door providing access from the driveway, a delightful three-season sunroom that opens to serene views of the large private backyard, and access to the basement level. Located in Upper Gwynedd township, this home is perfectly positioned for convenience, with quick access to major routes like Route-202, Route-309, the PA Turnpike, and the Blue Route. Enjoy proximity to excellent schools, companies, health care facilities, shopping & dining, golf courses, and much more, making this property a perfect combination of comfort, style, and practicality. Schedule your visit today!


Room sizes
Living Room
18 x 11 Main Level
Dining Room
11 x 9 Main Level
Kitchen
11 x 10 Main Level
Rec Room
26 x 21 Lower Level
Sun Room
16 x 14 Lower Level
Half Bath
6 x 5 Lower Level
Master Bed
15 x 12 Upper Level
Bedroom 2
12 x 10 Upper Level
Bedroom 3
12 x 9 Upper Level
Basement
26 x 19 Lower Level
Full Bath
7 x 6 Upper Level
Location
Driving Directions
Turn onto Supplee Road at the Corpus Christi Church from Sumneytown Pike. Make your first right onto Jacks Lane. The house is on your left at the first intersection.
Listing Details
Summary
Architectural Type
•Split Level
Interior Features
Flooring
•Carpet, Luxury Vinyl Plank
Basement
•Partial, Unfinished, Block, Slab
Fireplace(s)
•Stone, Wood
Interior Features
•Attic, Bathroom - Tub Shower, Breakfast Area, Carpet, Dining Area, Laundry: Basement
Appliances
•Stainless Steel Appliances
Rooms List
•Living Room, Dining Room, Primary Bedroom, Bedroom 2, Bedroom 3, Kitchen, Basement, Sun/Florida Room, Recreation Room, Full Bath, Half Bath
Exterior Features
Roofing
•Architectural Shingle
Exterior Features
•Vinyl Siding
Utilities
Cooling
•Central A/C, Electric
Heating
•Baseboard - Hot Water, Oil
Miscellaneous
Lattitude : 40.222270
Longitude : -75.317000
MLS# : PAMC2153412
Views : 269
Listing Courtesy: Andrew Sundell of RE/MAX Centre Realtors

0%

<1%

<2%

<2.5%

<3%

>=3%

0%

<1%

<2%

<2.5%

<3%

>=3%


Notes
Page: © 2025 EveryHome, Realtors, All Rights Reserved.
The data relating to real estate for sale on this website appears in part through the BRIGHT Internet Data Exchange program, a voluntary cooperative exchange of property listing data between licensed real estate brokerage firms, and is provided by BRIGHT through a licensing agreement. Listing information is from various brokers who participate in the Bright MLS IDX program and not all listings may be visible on the site. The property information being provided on or through the website is for the personal, non-commercial use of consumers and such information may not be used for any purpose other than to identify prospective properties consumers may be interested in purchasing. Some properties which appear for sale on the website may no longer be available because they are for instance, under contract, sold or are no longer being offered for sale. Property information displayed is deemed reliable but is not guaranteed. Copyright 2025 Bright MLS, Inc.
Presentation: © 2025 EveryHome, Realtors, All Rights Reserved. EveryHome is licensed by the Pennsylvania Real Estate Commission - License RB066839
Real estate listings held by brokerage firms other than EveryHome are marked with the IDX icon and detailed information about each listing includes the name of the listing broker.
The information provided by this website is for the personal, non-commercial use of consumers and may not be used for any purpose other than to identify prospective properties consumers may be interested in purchasing.
Some properties which appear for sale on this website may no longer be available because they are under contract, have sold or are no longer being offered for sale.
Some real estate firms do not participate in IDX and their listings do not appear on this website. Some properties listed with participating firms do not appear on this website at the request of the seller. For information on those properties withheld from the internet, please call 215-699-5555













 0%
0%  <1%
<1%  <2%
<2%  <2.5%
<2.5%  <3%
<3%  >=3%
>=3%

