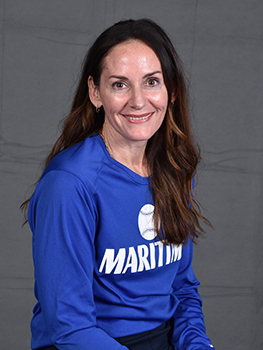For Sale
?
View other homes in Union Township, Ordered by Price
X
Asking Price - $500,000
Days on Market - 80
92 Country Acres Drive
Union , NJ 08827
Featured Agent
EveryHome Agent
Asking Price
$500,000
Days on Market
80
Bedrooms
4
Full Baths
2
Partial Baths
1
Acres
1.89
Interior Sqft
2,232
Age
47
Heating
Electric
Fireplaces
1
Cooling
Central Air
Water
Well
Sewer
Private
Garages
2
Basement
Unfinished
Taxes (2024)
$12,025
Parking
1 Car
Additional Details Below

EveryHome Agent
Views: 34
Featured Agent
EveryHome Realtor
Description
Sprawling 4 Bed 2.5 Bath Colonial w/Master Suite, Full Basement & 2 Car Garage in desirable Hampton could be the one for you! Situated on a sprawling private lot set back from the road, enjoy peace & privacy w/plenty of space to settle & grow. Big ticket upgrades inc a NEW roof(2020), HVAC air pump fan(2025), HVAC system & AC(2020), PEX plumbing throughout(2020), renovated baths, & gourmet kitchen! Foyer entry welcomes you in to find a spacious interior w/generous rm sizes & plenty of natural light. Large living rm w/hardwood flooring & separate formal dining rm make for seamless living. Chef's gourmet Eat-in-Kitchen offers sleek SS appliances, quartz counters w/custom maple cabinetry & modern floating shelves, 32" deep utility sink w/brass hardware, custom pantry designed around the fridge for maximum storage, & a 9-foot island w/built-in slide-out microwave & overhang, seating 5-6. The open concept layout of the kitchen is ideal for entertaining, opening to a family rm w/cozy fireplace. Newly renovated 1/2 bath & convenient laundry finished up the main lvl. Upstairs, the 2nd upgraded full bath, & 4 generous bedrooms, inc the Master Suite. MBR boasts its own walk-in closet & private full bath that is your blank canvas, fully gutted & ready to become your dream retreat. Large yard holds a deck, shed, & swing set, backing to private wooded views. Smart home features inc an app-controlled thermostat, garage opener, & 1st fl lighting. Don't miss out! This could be the one!!


Room sizes
Living Room
13 x 13 1st Floor
Dining Room
13 x 13 1st Floor
Kitchen
16 x 19 1st Floor
Family Room
23 x 13 1st Floor
BedRoom 1
13 x 18 2nd Floor
BedRoom 2
13 x 11 2nd Floor
BedRoom 3
10 x 12 2nd Floor
BedRoom 4
10 x 10 2nd Floor
Location
Driving Directions
Frontage Rd. to Perryville RD. to Mechlin Corner Rd. to Country Acres Dr.
Listing Details
Summary
Architectural Type
•Colonial
Garage(s)
•Attached Garage, Garage Door Opener
Parking
•1 Car Width, Blacktop
Interior Features
Flooring
•Parquet-Some, Tile, Wood
Basement
•Unfinished, Storage Room, Utility Room
Fireplace(s)
•Wood Burning
Inclusions
•Garbage Extra Charge
Interior Features
•Tub Shower,Walk in Closets
Appliances
•Dishwasher, Microwave Oven, Refrigerator, Water Softener-Own
Rooms List
•Master Bedroom: Full Bath, Walk-In Closet
• Kitchen: Center Island, Eat-In Kitchen
• 1st Floor Rooms: Dining Room, Family Room, Kitchen, Laundry Room, Living Room, Powder Room
• 2nd Floor Rooms: 4 Or More Bedrooms, Bath Main, Bath(s)
• 3rd Floor Rooms: Attic
Exterior Features
Exterior Features
•Curbs, Deck, Storage Shed, Brick, Vinyl Siding
Utilities
Cooling
•Attic Fan, Ceiling Fan, Central Air
Heating
•Forced Hot Air, Electric
Additional Utilities
•Electric
Miscellaneous
Lattitude : 40.61669
Longitude : -74.98415
MLS# : 3978636
Views : 34
Listing Courtesy: RE/MAX 1ST ADVANTAGE

0%

<1%

<2%

<2.5%

<3%

>=3%

0%

<1%

<2%

<2.5%

<3%

>=3%


Notes
Page: © 2025 EveryHome, Realtors, All Rights Reserved.
The data relating to real estate for sale on this website comes in part from the IDX Program of Garden State Multiple Listing Service, L.L.C. Real estate listings held by other brokerage firms are marked as IDX Listing. Information deemed reliable but not guaranteed. Copyright © 2025 Garden State Multiple Listing Service, L.L.C. All rights reserved. Notice: The dissemination of listings on this website does not constitute the consent required by N.J.A.C. 11:5.6.1 (n) for the advertisement of listings exclusively for sale by another broker. Any such consent must be obtained in writing from the listing broker.
Presentation: © 2025 EveryHome, Realtors, All Rights Reserved. EveryHome is licensed by the New Jersey Real Estate Commission - License 0901599
Real estate listings held by brokerage firms other than EveryHome are marked with the IDX icon and detailed information about each listing includes the name of the listing broker.
The information provided by this website is for the personal, non-commercial use of consumers and may not be used for any purpose other than to identify prospective properties consumers may be interested in purchasing.
Some properties which appear for sale on this website may no longer be available because they are under contract, have sold or are no longer being offered for sale.
Some real estate firms do not participate in IDX and their listings do not appear on this website. Some properties listed with participating firms do not appear on this website at the request of the seller. For information on those properties withheld from the internet, please call 215-699-5555













 0%
0%  <1%
<1%  <2%
<2%  <2.5%
<2.5%  <3%
<3%  >=3%
>=3%

