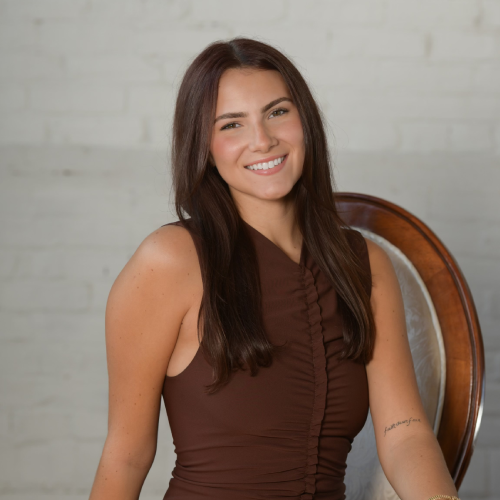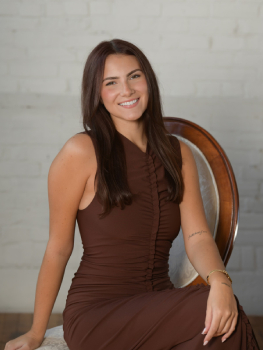Description
Welcome to 9 Windflower Court - Tucked away on a quiet cul-de-sac in the prestigious Estates at Robbinsville, this extraordinary residence isn’t just a home — it’s a lifestyle. With over 4,000 sq. ft. of refined living space (plus a 1,500 sq. ft. finished basement), every corner has been thoughtfully designed to blend sophistication, comfort, and modern luxury A Grand Entrance - Step through the front door and into the soaring two-story foyer, where sunlight streams in and hardwood floors stretch gracefully throughout the home. To your right, the formal living and dining rooms invite memories-in-the-making, whether it’s an intimate dinner or a festive holiday celebration. To your left, French doors open to a generous home office—complete with its own closet—making it just as suitable for remote work as it is for a first-floor bedroom to accommodate multi-generational living. The Heart of the Home At the center lies the chef’s kitchen, equal parts functional and fabulous. Gleaming granite countertops, a custom hood, a stylish tile backsplash, and a spacious center island create the perfect stage for everything from morning pancakes to elegant dinner parties. A separate walk-in pantry ensures you’ll never run out of storage, while the sunlit breakfast nook opens to the family room. Here, dramatic two-story ceilings, a striking floor-to-ceiling stone Heatilator gas fireplace, and a charming back staircase combine to create a space that is both grand and inviting. With recessed lighting and built-in speakers throughout, the home flows seamlessly whether you’re entertaining a crowd or simply cozying up with a good book. Luxurious Upstairs Retreats The primary suite feels like your own private sanctuary. A custom tray ceiling, expansive walk-in closet, and spa-inspired En-Suite with a soaking tub, oversized shower, and dual vanities provide the perfect escape at the end of the day. Upstairs, guests will delight in their own private En-Suite bedroom, while two additional bedrooms—each with spacious walk-in closets—share a stylish Jack-and-Jill bath. Practical touches like the second-floor laundry room with utility sink keep life running smoothly without sacrificing elegance. Endless Possibilities Below The finished 44' x 33' basement offers nearly boundless options: a home theater, gym, or recreation space — all beneath impressively high ceilings that make it feel open and airy. An ample storage area ensures practicality is never compromised. Outdoor Living, Redefined Step outside through the sliders and into a large screened-in porch overlooking beautifully landscaped grounds and a serene wooded backdrop. Entertain effortlessly with a direct gas line hookup for your grill, making barbecues as easy as they are enjoyable. An in-ground irrigation system with Hydrawise smart programmer keeps the grounds lush and green with minimal effort. Modern Comforts & Smart Living Hardwood floors throughout Recessed lighting & built-in speakers throughout Heatilator gas fireplace in the family room Nine-foot ceilings on the first floor High-efficiency, two-zone heating & cooling with EcoNet smart thermostat Tankless hot water heater Security system with remote access abilities Central vacuum system Oversized 3-car garage Professionally landscaped lot with full irrigation Basement with high ceilings + storage Location, Location, Location And as if the home itself weren’t enough, it sits in the ideal Robbinsville location—within the district’s coveted Blue Ribbon schools, just minutes to the train station, and offering an easy commute to all major highways. Here, convenience meets prestige, giving you the best of both worlds. At 9 Windflower Court, every detail whispers luxury, while the thoughtful design promises ease and comfort for years to come. More than a home, this is where your next chapter unfolds—with style, warmth, and a touch of grandeur.











 0%
0%  <1%
<1%  <2%
<2%  <2.5%
<2.5%  <3%
<3%  >=3%
>=3%