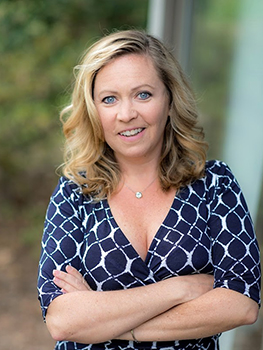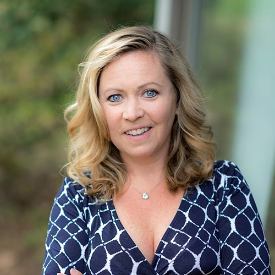For Sale
?
View other homes in Lower Salford Township, Ordered by Price
X
Asking Price - $849,900
Days on Market - 40
870 Harleysville Pike
Harleysville, PA 19438
Featured Agent
EveryHome Realtor
Asking Price
$849,900
Days on Market
40
Bedrooms
4
Full Baths
2
Partial Baths
1
Acres
3.53
Interior SqFt
4,744
Age
22
Heating
Propane
Fireplaces
1
Cooling
Central A/C
Water
Public
Sewer
Private
Garages
3
Taxes (2024)
14,568
Additional Details Below

EveryHome Realtor
Views: 372
Featured Agent
EveryHome Realtor
Description
Look no further! Stunning 4 BR, 2.5 BA Colonial, across from the prestigious Lederach Golf Course, just a mile from the vibrant shops and restaurants of charming Skippack Village . Close to the turnpike exchange for quick access . Enter through a soaring two-story foyer, flanked by a sophisticated living room and dining room, with gleaming hardwood floors flowing throughout the main level. The gourmet kitchen is a showstopper, featuring a striking island with contrasting cabinetry, lustrous granite countertops, propane cooktop, stainless steel sink, built-in microwave, dishwasher, and included refrigerator. The sunlit breakfast room, framed by a wall of windows, opens to a backyard , mature shrubs ensure ultimate privacy. This resort-like retreat will make every day feel like a vacation.Inside, the family room boasts a custom fireplace . Powder room and a laundry room on the main floor. Upstairs, four spacious bedrooms offer generous closets. The owner’s suite is a true sanctuary, featuring a sitting area, Vaulted Ceiling, walk-in closets, En-Suite bath with a luxurious shower and double vanity. A stylish hall bath serves the additional bedrooms.Additional highlights include a full unfinished basement with an egress and a 3-car side-entry garage with opener and interior access. ** PLEASE SEE PRIVATE REMARKS FOR DIRECTIONS YOUR GPS MAY BE INCORRECT**


Room sizes
Living Room
14 x 15 Main Level
Dining Room
13 x 14 Main Level
Kitchen
20 x 16 Main Level
Family Room
20 x 20 Main Level
Basement
56 x 36 Lower Level
Laundry
12 x 15 Main Level
Master Bed
20 x 25 Upper Level
Bedroom 2
14 x 12 Upper Level
Bedroom 3
10 x 16 Upper Level
Bedroom 4
11 x 13 Upper Level
Bathroom 1
15 x 17 Upper Level
Office
7 x 8 Main Level
Location
Driving Directions
Take Route 113 South and cross over Route 63. The home is on the left, just past the Lederach Golf Course.
Listing Details
Summary
Architectural Type
•Colonial
Garage(s)
•Garage - Side Entry, Garage Door Opener
Parking
•Asphalt Driveway, Driveway, Attached Garage
Interior Features
Flooring
•Wood, Fully Carpeted, Tile/Brick
Basement
•Drainage System, Full, Concrete Perimeter
Fireplace(s)
•Gas/Propane
Interior Features
•Dining Area, Skylight(s), Primary Bath(s), Bathroom - Stall Shower, Wood Floors, Floor Plan - Open, Laundry: Main Floor
Appliances
•Dishwasher, Disposal, Oven - Self Cleaning
Rooms List
•Living Room, Dining Room, Primary Bedroom, Bedroom 2, Bedroom 3, Kitchen, Family Room, Basement, Bedroom 1, Laundry, Office, Bathroom 1, Bathroom 2, Attic, Half Bath
Exterior Features
Roofing
•Pitched, Metal, Shingle
Exterior Features
•Vinyl Siding, Stucco, Stone
Utilities
Cooling
•Central A/C, Electric
Heating
•Forced Air, Propane - Leased
Additional Utilities
•Cable TV, Propane, Cable, Electric: 200+ Amp Service, Circuit Breakers
Property History
Sep 12, 2025
Price Decrease
$876,900 to $849,900 (-3.08%)
Miscellaneous
Lattitude : 40.247190
Longitude : -75.401290
MLS# : PAMC2151868
Views : 372
Listing Courtesy: Kevin Diehl of Smart Way America Realty

0%

<1%

<2%

<2.5%

<3%

>=3%

0%

<1%

<2%

<2.5%

<3%

>=3%


Notes
Page: © 2025 EveryHome, Realtors, All Rights Reserved.
The data relating to real estate for sale on this website appears in part through the BRIGHT Internet Data Exchange program, a voluntary cooperative exchange of property listing data between licensed real estate brokerage firms, and is provided by BRIGHT through a licensing agreement. Listing information is from various brokers who participate in the Bright MLS IDX program and not all listings may be visible on the site. The property information being provided on or through the website is for the personal, non-commercial use of consumers and such information may not be used for any purpose other than to identify prospective properties consumers may be interested in purchasing. Some properties which appear for sale on the website may no longer be available because they are for instance, under contract, sold or are no longer being offered for sale. Property information displayed is deemed reliable but is not guaranteed. Copyright 2025 Bright MLS, Inc.
Presentation: © 2025 EveryHome, Realtors, All Rights Reserved. EveryHome is licensed by the Pennsylvania Real Estate Commission - License RB066839
Real estate listings held by brokerage firms other than EveryHome are marked with the IDX icon and detailed information about each listing includes the name of the listing broker.
The information provided by this website is for the personal, non-commercial use of consumers and may not be used for any purpose other than to identify prospective properties consumers may be interested in purchasing.
Some properties which appear for sale on this website may no longer be available because they are under contract, have sold or are no longer being offered for sale.
Some real estate firms do not participate in IDX and their listings do not appear on this website. Some properties listed with participating firms do not appear on this website at the request of the seller. For information on those properties withheld from the internet, please call 215-699-5555













 0%
0%  <1%
<1%  <2%
<2%  <2.5%
<2.5%  <3%
<3%  >=3%
>=3%