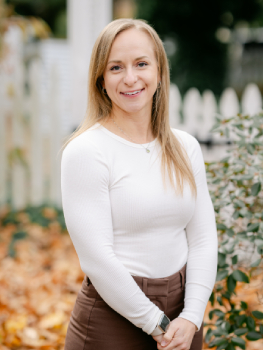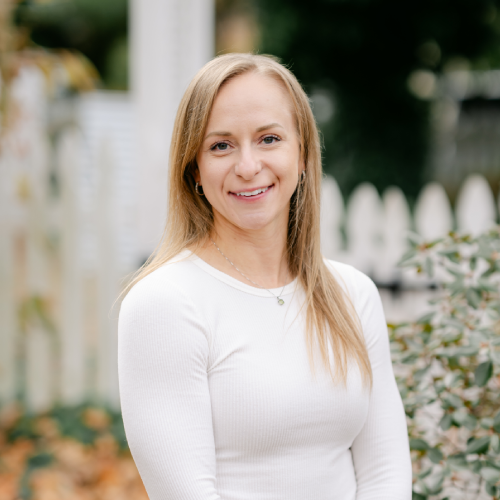For Sale
?
View other homes in Lambertville City, Ordered by Price
X
Asking Price - $2,750,000
Days on Market - 31
80 S Main Street
Lambertville, NJ 08530
Featured Agent
EveryHome Agent
Asking Price
$2,750,000
Days on Market
31
Bedrooms
4
Full Baths
3
Partial Baths
1
Acres
0.19
Interior SqFt
5,500
Age
147
Heating
Natural Gas
Fireplaces
1
Cooling
Central A/C
Water
Public
Sewer
Public
Garages
1
Taxes (2024)
16,892
Additional Details Below

EveryHome Agent
Views: 50
Featured Agent
EveryHome Realtor
Description
The Historic Italianate Schoolhouse: A Masterpiece of Art, Architecture, and Living History. Step inside Lambertville’s First Ward School, built in 1878 and transformed into a 4 bedroom, 3 and a half bath, 5,500 square foot sanctuary where history, art, and modern luxury converge. Originally the city’s first public school, this historic Italianate structure has been meticulously restored and reimagined over four years by New York art collectors, blending the craftsmanship of the past with today’s highest standards of comfort and latest technology. Every detail tells a story: the sweeping three-story staircase and custom cabinetry crafted by renowned wood worker Paul Evans remain fully restored, while all-new electronically controlled mechanical systems, Lutron lighting, and a new roof ensure the home functions as beautifully as it looks. The interior is flooded with natural light through oversized, new energy-efficient windows, with 12-foot ceilings throughout. Enter the grand foyer to find a massive living room with a wood-burning fireplace, a wet bar with antique mirror, a gallery for art, and a library that doubles as a formal dining room — perfect for entertaining on any scale. The wood-paneled sunroom opens onto a private, illuminated walled garden, designed by Buck Walter and featuring reclaimed Baltimore slate and granite, with distinct zones for dining, seating, a secluded secret garden and off street parking for six cars in addition to an attached garage The gourmet chef’s kitchen features top-of-the-line appliances, a large island, and custom commercial stainless hood. The third floor houses the primary suite — a south-facing retreat with sitting area, dressing room, and luxurious En-Suite bath adorned with imported Fornasetti wallpaper and antique fixtures. There are two additional bedrooms on this floor. The fourth-floor is private suite which provides flexibility and comfort. The attic offers expansive storage, including a climate-controlled gym. The home combines historic elegance, modern systems, and unparalleled character — a rare opportunity to own a living work of art in the heart of Lambertville.


Location
Driving Directions
In Lambertville heading north on Bridge St, right on S main to property on left.
Listing Details
Summary
Architectural Type
•Converted Dwelling
Garage(s)
•Garage - Rear Entry
Interior Features
Flooring
•Hardwood, Heated, Slate, Tile/Brick, Wood
Basement
•Connecting Stairway, Daylight, Partial, Dirt Floor, Drain, Drainage System, Full, Interior Access, Outside Entrance, Poured Concrete, Sump Pump, Unfinished, Walkout Stairs, Windows, Stone
Interior Features
•Attic, Attic/House Fan, Bar, Bathroom - Soaking Tub, Bathroom - Stall Shower, Bathroom - Tub Shower, Bathroom - Walk-In Shower, Breakfast Area, Built-Ins, Dining Area, Exposed Beams, Formal/Separate Dining Room, Kitchen - Country, Kitchen - Gourmet, Kitchen - Island, Primary Bath(s), Recessed Lighti
Appliances
•Commercial Range, Dishwasher, Disposal, Dryer, Dryer - Front Loading, Dryer - Gas, Dual Flush Toilets, Energy Efficient Appliances, Energy Star Clothes Washer, Energy Star Dishwasher, Energy Star Refrigerator, Exhaust Fan, Extra Refrigerator/Freezer, Freezer, Humidifier, Icemaker, Microwave, Oven -
Exterior Features
Roofing
•Asbestos Shingle
Lot Features
•Front Yard, Rear Yard, SideYard(s)
Exterior Features
•Extensive Hardscape, Exterior Lighting, Fire Escape, Gutter System, Stone Retaining Walls, Brick, Combination, Copper Plumbing, Corrugated Siding, CPVC/PVC, Glass, Masonry, Metal Siding, Rough-In Plumbing, Spray Foam Insulation, Steel Siding, Stucco
Utilities
Cooling
•Central A/C, Electric
Heating
•90% Forced Air, Central, Forced Air, Natural Gas
Additional Utilities
•Above Ground, Cable TV, Natural Gas Available, Sewer Available, Water Available, Broadband, Cable, DSL, Electric: 200+ Amp Service, 220 Volts, 3 Phases
Miscellaneous
Lattitude : 40.363457
Longitude : -74.942177
MLS# : NJHT2004190
Views : 50
Listing Courtesy: Christopher Preston of Kurfiss Sotheby's International Realty

0%

<1%

<2%

<2.5%

<3%

>=3%

0%

<1%

<2%

<2.5%

<3%

>=3%


Notes
Page: © 2025 EveryHome, Realtors, All Rights Reserved.
The data relating to real estate for sale on this website appears in part through the BRIGHT Internet Data Exchange program, a voluntary cooperative exchange of property listing data between licensed real estate brokerage firms, and is provided by BRIGHT through a licensing agreement. Listing information is from various brokers who participate in the Bright MLS IDX program and not all listings may be visible on the site. The property information being provided on or through the website is for the personal, non-commercial use of consumers and such information may not be used for any purpose other than to identify prospective properties consumers may be interested in purchasing. Some properties which appear for sale on the website may no longer be available because they are for instance, under contract, sold or are no longer being offered for sale. Property information displayed is deemed reliable but is not guaranteed. Copyright 2025 Bright MLS, Inc.
Presentation: © 2025 EveryHome, Realtors, All Rights Reserved. EveryHome is licensed by the New Jersey Real Estate Commission - License 0901599
Real estate listings held by brokerage firms other than EveryHome are marked with the IDX icon and detailed information about each listing includes the name of the listing broker.
The information provided by this website is for the personal, non-commercial use of consumers and may not be used for any purpose other than to identify prospective properties consumers may be interested in purchasing.
Some properties which appear for sale on this website may no longer be available because they are under contract, have sold or are no longer being offered for sale.
Some real estate firms do not participate in IDX and their listings do not appear on this website. Some properties listed with participating firms do not appear on this website at the request of the seller. For information on those properties withheld from the internet, please call 215-699-5555













 0%
0%  <1%
<1%  <2%
<2%  <2.5%
<2.5%  <3%
<3%  >=3%
>=3%

