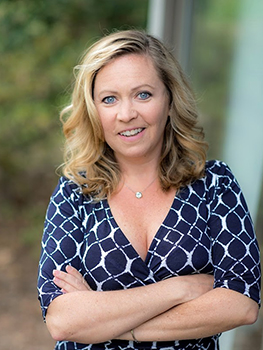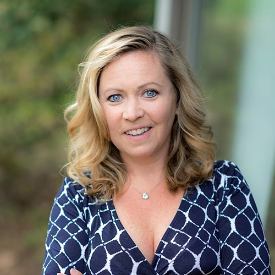For Sale
?
View other homes in Union Township, Ordered by Price
X
Asking Price - $1,245,000
Days on Market - 10
759 County Road 625
New Construction
Union , NJ 08827
Featured Agent
EveryHome Realtor
Asking Price
$1,245,000
Days on Market
10
Bedrooms
4
Full Baths
3
Partial Baths
1
Acres
1.27
Interior Sqft
3,800
Heating
Natural Gas
Fireplaces
1
Cooling
2 Units
Water
Well
Sewer
Private
Garages
5
Basement
Unfinished
Taxes (2024)
$3,496
Parking
1 Car
Additional Details Below

EveryHome Realtor
Views: 18
Featured Agent
EveryHome Realtor
Description
Custom craftsmanship and meticulous attention to detail create a sophisticated and spacious modern living experience in this newly constructed residence! The 4 bedroom, 3-1/2 bathroom, 5 car garage home features premium products, state-of-the-art appliances, luxury fixtures and finishes, and hardwood flooring. The light-filled, open-concept design seamlessly integrates the eat-in kitchen, family room, and dining room, creating an ideal space for entertaining. The gourmet kitchen is a focal point, boasting a center island and a breakfast bar, a walk-in pantry, and a butler's pantry, along with a convenient mudroom. There is a dedicated office space for your professional needs.The private primary suite is a serene retreat, complete with a spa-like bathroom featuring a double vanity with quartz countertops, soaking tub, amazing shower and a large walk-in closet. A flexible space adjacent to the primary suite can be customized into a sitting room, an additional walk-in closet, a gym, or other desired amenities. This floor also includes a laundry room and a hall bath, with one bedroom offering an En-Suite bathroom. This unique residence in Hunterdon County is set on 1.27 acres and offers a lifestyle defined by sophistication, convenience, and natural beauty. Its spectacular location provides easy access to Route 78, dining, shopping, recreation, and the adjacent Hoffman Park, all within a blue-ribbon school district. If you hurry there is still time to pick stain and paint colors.


Room sizes
Living Room
21 x 15 1st Floor
Dining Room
13 x 13 1st Floor
Kitchen
23 x 15 1st Floor
Den Room
11 x 11 1st Floor
Other Room 1
13 x 9 1st Floor
BedRoom 1
19 x 15 2nd Floor
BedRoom 2
16 x 13 2nd Floor
BedRoom 3
11 x 13 2nd Floor
BedRoom 4
12 x 13 2nd Floor
Other Room 2
8 x 7 2nd Floor
Other Room 3
15 x 14 1st Floor
Location
Driving Directions
Rt. 78 to Exit 12 toward Perryville. Continue onto Mechlin Corner Rd. (CR 625) House on Right, Sign.
Listing Details
Summary
Architectural Type
•Colonial
Garage(s)
•Attached,Built-In,Inside Entrance,Oversize
Parking
•1 Car Width, Additional Parking
Interior Features
Basement
•Bilco-Style Door, Unfinished, Utility Room
Fireplace(s)
•Gas Fireplace, Living Room
Inclusions
•Cable TV Available, Fiber Optic Available, Garbage Extra Charge
Interior Features
•Wet Bar,CODetect,Cathedral Ceilings,High Ceilings,Smoke Detector,Soaking Tub,Stall Shower,Stall Tub,Walk in Closets
Appliances
•Carbon Monoxide Detector, Cooktop - Gas, Dishwasher, Kitchen Exhaust Fan, Refrigerator, Wall Oven(s) - Electric, Wine Refrigerator
Rooms List
•Master Bedroom: Full Bath, Room, Walk-In Closet
• Kitchen: Breakfast Bar, Center Island, Eat-In Kitchen, Pantry, Separate Dining Area
• 1st Floor Rooms: Breakfast Room, Dining Room, Foyer, Garage Entrance, Kitchen, Living Room, Mud Room, Office, Pantry, Powder Room
• 2nd Floor Rooms: 4 Or More Bedrooms, Bath Main, Bath(s) Laundry Room, Storage Room
• 3rd Floor Rooms: Attic
• Baths: Soaking Tub, Stall Shower
Exterior Features
Roofing
•Asphalt Shingle, Metal
Lot Features
•Level Lot, Open Lot, Wooded Lot
Exterior Features
•Curbs, Patio, Thermal Windows/Doors, Stone, Vinyl Siding
Utilities
Heating
•2 Units, Forced Hot Air, Gas-Natural
Sewer
•Private, Septic 4 Bedroom Town Verified
Additional Utilities
•Electric, Gas-Natural
Miscellaneous
Lattitude : 40.62949
Longitude : -74.9697
MLS# : 3991627
Views : 18
Listing Courtesy: TURPIN REAL ESTATE, INC.

0%

<1%

<2%

<2.5%

<3%

>=3%

0%

<1%

<2%

<2.5%

<3%

>=3%


Notes
Page: © 2025 EveryHome, Realtors, All Rights Reserved.
The data relating to real estate for sale on this website comes in part from the IDX Program of Garden State Multiple Listing Service, L.L.C. Real estate listings held by other brokerage firms are marked as IDX Listing. Information deemed reliable but not guaranteed. Copyright © 2025 Garden State Multiple Listing Service, L.L.C. All rights reserved. Notice: The dissemination of listings on this website does not constitute the consent required by N.J.A.C. 11:5.6.1 (n) for the advertisement of listings exclusively for sale by another broker. Any such consent must be obtained in writing from the listing broker.
Presentation: © 2025 EveryHome, Realtors, All Rights Reserved. EveryHome is licensed by the New Jersey Real Estate Commission - License 0901599
Real estate listings held by brokerage firms other than EveryHome are marked with the IDX icon and detailed information about each listing includes the name of the listing broker.
The information provided by this website is for the personal, non-commercial use of consumers and may not be used for any purpose other than to identify prospective properties consumers may be interested in purchasing.
Some properties which appear for sale on this website may no longer be available because they are under contract, have sold or are no longer being offered for sale.
Some real estate firms do not participate in IDX and their listings do not appear on this website. Some properties listed with participating firms do not appear on this website at the request of the seller. For information on those properties withheld from the internet, please call 215-699-5555











 0%
0%  <1%
<1%  <2%
<2%  <2.5%
<2.5%  <3%
<3%  >=3%
>=3%



