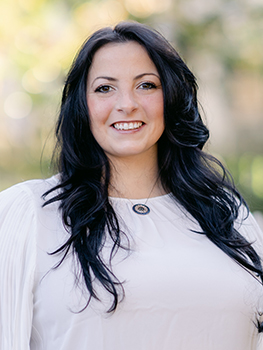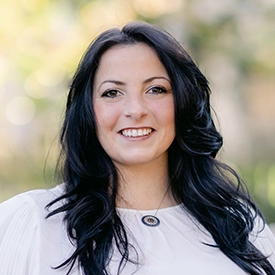For Sale
?
View other homes in Warwick, Ordered by Price
X
Asking Price - $1,075,000
Days on Market - 232
7 Masters Court
Warwick, NY 10990
Featured Agent
EveryHome Realtor
Asking Price
$1,075,000
Days on Market
232
Bedrooms
4
Full Baths
3
Partial Baths
1
Acres
3.50
Interior Sqft
152,460
Age
20
Heating
Baseboard
Fireplaces
1
Cooling
Central Air
Water
Well
Sewer
Private
Garages
2
Basement
Full
Taxes
$20,166
Additional Details Below

EveryHome Realtor
Views: 49
Featured Agent
EveryHome Realtor
Description
True custom Colonial at the end of a private cul de sac, this builders personal home is filled with unique and desirable upgrades and touches throughout. Grand entry welcomes you with cathedral ceilings and double staircase. 10'+ ceilings and 4 black oak floors throughout the first floor. Double doors welcome you into a sitting room with roughed in plumbing for a wet bar. Chef's kitchen will leave you wanting for nothing: built in glass front cabinet, custom concrete counters, Vaulted Ceilings with skylights, 6 burner Dacor range with double oven, 2 full sized Summit refrigerators, 2 pantries, and pocket doors. Large family room has massive windows that overlook the yard and surrounding woods and a wood burning fireplace. Large private office and game room complete the first floor. Up the double staircase, the primary wing offers a sitting room, bedroom with Vaulted Ceilings and private balcony. Walk through the custom closet into the primary En-Suite with 2 separate sinks, soaking tub, large shower, water closet, and radiant heat floors. Walk past the large convenient 2nd floor laundry to the opposite wing of the second floor which has the remaining bedrooms and bathrooms. The Jack and Jill bath with double sinks joins 2 bedrooms each with walk in closets. The remaining bedroom has 2 generous closets, and the hall bath has radiant heated floors. Very oversized, extra long 2 car garage had radiant heated floors and a built in power washer. Unfinished daylight basement has many possibilities with 10' ceiling clearance and is already equipped with heat and AC. Back yard is partially wooded and abuts PDR land, providing privacy and scenery. Take it all in from the covered bluestone patio or from around the firepit.


Location
Listing Details
Summary
Design Type
• Blown-In Insulation
Architectural Type
•Colonial
Interior Features
Fireplace(s)
•Family Room, Wood Bur
Interior Features
•Built-in Features, Ceiling Fan(s), Central Vacuum, Chefs Kitchen, Crown Molding, Double Vanity, Eat-in Kitchen, Entrance Foyer, High Ceilings, Kitchen Island, Primary Bathroom, Open Kitchen, Pantry, Recessed Lighting, Smart Thermostat, Soak
Appliances
•Dishwasher, Dryer, Gas Cooktop, Microwave, Oven, Refrigerator, Stainless Steel Appliance(s), Washer, Water Purifier Owned
Exterior Features
Lot Features
•Back Yard, Cleared, Cul-De-Sac, Hilly, Part Wooded, Private, Views
Exterior Features
•Balcony, Fire Pit, Juliet Balcony, Mailbox, Rain Gutters
Utilities
Heating
•Baseboard, Radiant Floor
Miscellaneous
Lattitude : 41.28821
Longitude : -74.32838
MLS# : KEY831125
Views : 49
Listing Courtesy: Kimberly A Corkum of Keller Williams Realty

0%

<1%

<2%

<2.5%

<3%

>=3%

0%

<1%

<2%

<2.5%

<3%

>=3%


Notes
Page: © 2025 EveryHome, Realtors, All Rights Reserved.
The data relating to real estate for sale or lease on this web site comes in part from OneKey™ MLS. Real estate listings held by brokerage firms are marked with the OneKey™ MLS logo or an abbreviated logo and detailed information about them includes the name of the listing broker. IDX information is provided exclusively for personal, non-commercial use, and may not be used for any purpose other than to identify prospective properties consumers may be interested in purchasing. Information is deemed reliable but not guaranteed. Copyright 2025 OneKey™ MLS. All rights reserved.
Presentation: © 2025 EveryHome, Realtors, All Rights Reserved. EveryHome is licensed by the New York Real Estate Commission - License 103112063
Real estate listings held by brokerage firms other than EveryHome are marked with the IDX icon and detailed information about each listing includes the name of the listing broker.
The information provided by this website is for the personal, non-commercial use of consumers and may not be used for any purpose other than to identify prospective properties consumers may be interested in purchasing.
Some properties which appear for sale on this website may no longer be available because they are under contract, have sold or are no longer being offered for sale.
Some real estate firms do not participate in IDX and their listings do not appear on this website. Some properties listed with participating firms do not appear on this website at the request of the seller. For information on those properties withheld from the internet, please call 215-699-5555











 0%
0%  <1%
<1%  <2%
<2%  <2.5%
<2.5%  <3%
<3%  >=3%
>=3%

