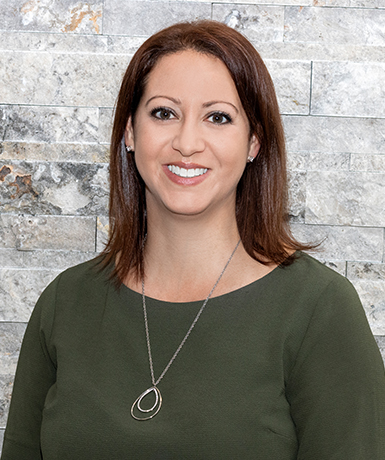For Sale
?
View other homes in London Grove Township, Ordered by Price
X
Asking Price - $500,000
Days on Market - 2
622 Martin Drive
Traditions At Inni
Avondale, PA 19311
Featured Agent
EveryHome Realtor
Asking Price
$500,000
Days on Market
2
Bedrooms
2
Full Baths
2
Acres
0.30
Interior SqFt
1,900
Age
25
Heating
Natural Gas
Fireplaces
1
Cooling
Central A/C
Water
Public
Sewer
Public
Garages
2
Taxes (2025)
6,593
Association
272 Monthly
Cap Fee
544
Additional Details Below

EveryHome Realtor
Views: 317
Featured Agent
EveryHome Realtor
Description
Located just west of charming Kennett Square in Avondale, PA, this beautifully updated home in the sought-after Traditions at Inniscrone community offers the perfect blend of comfort, style, and low-maintenance living. Transformative recent updates include a stunning NEW Quartz countertop (October 2025), brand-new carpet (2025), and fresh paint (2025)—creating a crisp, move-in-ready feel from the moment you step inside. You’ll love the open floor plan, designed for both everyday living and effortless entertaining. The spacious rooms flow seamlessly, offering flexibility and comfort throughout. Step outside to your maintenance-free deck (with an awning), ideal for relaxing or hosting friends while enjoying the peaceful surroundings. Traditions at Inniscrone is a vibrant 55+ golf club community nestled amid the rolling hills of Chester County. While golf lovers will appreciate the community’s scenic course, you don’t need to be a golfer to enjoy the many amenities, beautiful walking paths, and friendly atmosphere that make this neighborhood so special. Don’t miss your opportunity to experience the best of active adult living in one of Chester County’s most desirable communities! Homeowners Association fee covers Lawncare, Snow Removal, Trash, and Clubhouse amenities with gorgeous outdoor pool. Schedule today!


Room sizes
Living Room
16 x 14 Main Level
Dining Room
16 x 13 Main Level
Kitchen
12 x 11 Main Level
Family Room
18 x 12 Main Level
Foyer
8 x 6 Main Level
Laundry
7 x 5 Main Level
Master Bed
16 x 14 Main Level
Bedroom 2
12 x 11 Main Level
Breakfast Room
12 x 9 Main Level
Primary Bath
10 x 10 Main Level
Bathroom 2
9 x 5 Main Level
Location
Driving Directions
From West Grove Exit, RT 1---take 841 S to right onto E. Evergreen (still 841), Left onto Oakland. At stop, make Left onto Rosehill Rd--stay straight, go thru 2 Stop signs. Stay straight on Martin Dr, home on right.
Listing Details
Summary
Architectural Type
•Ranch/Rambler
Garage(s)
•Garage - Front Entry, Garage Door Opener
Parking
•Asphalt Driveway, Attached Garage
Interior Features
Flooring
•Fully Carpeted, Laminated, Ceramic Tile
Basement
•Full, Unfinished, Concrete Perimeter
Fireplace(s)
•Gas/Propane, Mantel(s)
Interior Features
•Primary Bath(s), Butlers Pantry, Ceiling Fan(s), 2nd Kitchen, Dining Area, Door Features: French, Laundry: Main Floor
Appliances
•Cooktop, Built-In Range, Oven - Self Cleaning, Dishwasher
Rooms List
•Living Room, Dining Room, Primary Bedroom, Bedroom 2, Kitchen, Family Room, Foyer, Breakfast Room, Laundry, Bathroom 2, Primary Bathroom
Exterior Features
Roofing
•Pitched, Shingle
Lot Features
•Level, Front Yard, Rear Yard, SideYard(s)
Exterior Features
•Sidewalks, Street Lights, Deck(s), Aluminum Siding, Vinyl Siding
HOA/Condo Information
HOA Fee Includes
•Common Area Maintenance, Lawn Maintenance, Snow Removal, Trash, Management, Pool(s)
Community Features
•Swimming Pool, Club House
Utilities
Cooling
•Central A/C, Electric
Heating
•Forced Air, Natural Gas
Miscellaneous
Lattitude : 39.805023
Longitude : -75.806549
MLS# : PACT2112282
Views : 317
Listing Courtesy: Gretchen Apps of RE/MAX Excellence - Kennett Square

0%

<1%

<2%

<2.5%

<3%

>=3%

0%

<1%

<2%

<2.5%

<3%

>=3%


Notes
Page: © 2025 EveryHome, Realtors, All Rights Reserved.
The data relating to real estate for sale on this website appears in part through the BRIGHT Internet Data Exchange program, a voluntary cooperative exchange of property listing data between licensed real estate brokerage firms, and is provided by BRIGHT through a licensing agreement. Listing information is from various brokers who participate in the Bright MLS IDX program and not all listings may be visible on the site. The property information being provided on or through the website is for the personal, non-commercial use of consumers and such information may not be used for any purpose other than to identify prospective properties consumers may be interested in purchasing. Some properties which appear for sale on the website may no longer be available because they are for instance, under contract, sold or are no longer being offered for sale. Property information displayed is deemed reliable but is not guaranteed. Copyright 2025 Bright MLS, Inc.
Presentation: © 2025 EveryHome, Realtors, All Rights Reserved. EveryHome is licensed by the Pennsylvania Real Estate Commission - License RB066839
Real estate listings held by brokerage firms other than EveryHome are marked with the IDX icon and detailed information about each listing includes the name of the listing broker.
The information provided by this website is for the personal, non-commercial use of consumers and may not be used for any purpose other than to identify prospective properties consumers may be interested in purchasing.
Some properties which appear for sale on this website may no longer be available because they are under contract, have sold or are no longer being offered for sale.
Some real estate firms do not participate in IDX and their listings do not appear on this website. Some properties listed with participating firms do not appear on this website at the request of the seller. For information on those properties withheld from the internet, please call 215-699-5555













 0%
0%  <1%
<1%  <2%
<2%  <2.5%
<2.5%  <3%
<3%  >=3%
>=3%

