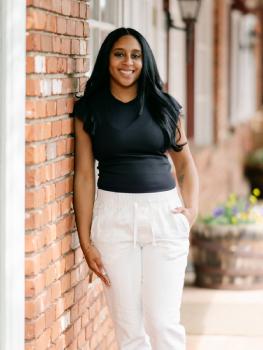For Sale
?
View other homes in Queen Village Bella Vista, Ordered by Price
X
Asking Price - $1,999,999
Days on Market - 100
618 S Clarion Street
Bella Vista
Philadelphia, PA 19147
Featured Agent
EveryHome Agent
Asking Price
$1,999,999
Days on Market
100
Bedrooms
4
Full Baths
4
Partial Baths
2
Acres
0.03
Interior SqFt
4,194
Age
4
Heating
Natural Gas
Fireplaces
2
Cooling
Central A/C
Water
Public
Sewer
Public
Garages
2
Taxes (2025)
4,636
Association
150 Monthly
Additional Details Below

EveryHome Agent
Views: 151
Featured Agent
EveryHome Realtor
Description
Welcome to 618 S Clarion Street, an extraordinary 35-foot-wide luxury townhome tucked within the private, gated Kater Court community in the heart of Bella Vista. Offering over 4,000 square feet of impeccably designed living space, this rare residence features a private 2-car garage, elevator access to every level, and refined indoor-outdoor living in one of Philadelphia’s most vibrant neighborhoods Step into a dramatic foyer where soaring ceilings and wide-plank hardwood floors set a sophisticated tone. Just off the entry, you'll find direct access to the large 2 car garage. One floor below is a spacious flex room with a full bath and wet bar—perfect for a media lounge, guest suite, or home gym. From there, the private elevator provides effortless access to the main living level. Bathed in natural light, the open-concept layout is designed for both comfort and entertaining. A sleek fireplace anchors the living area, while the adjoining chef’s kitchen impresses with a six-burner Wolf range, Sub-Zero appliances, handcrafted cabinetry, and a statement island. Just beyond, a balcony off the kitchen extends the living space outdoors—ideal for quiet mornings over coffee and evening gatherings with friends and family. The Owner’s Suite occupies its own full floor—a serene retreat featuring oversized windows, dual walk-in closets, and a spa-inspired bath with Porcelanosa tile, Waterworks fixtures, a freestanding soaking tub, and a large walk-in shower. The fourth floor offers three additional bedrooms and two full baths. One bedroom includes its own En-Suite, while the other two generously sized rooms flank a spacious bathroom with a double vanity—perfect for guests or family. At the top, a sunlit bonus room with built-in wet bar opens through a wall of sliding glass doors to an oversized private terrace with open western views of the Center City skyline—an ideal setting for entertaining or unwinding under the stars. With four bedrooms, four full baths, two half baths, multiple outdoor spaces, 2 car garage, and approximately six years remaining on the tax abatement, 618 S Clarion delivers a rare blend of luxury, scale, and location in the heart of Center City. This exceptional home is a true gem—don’t miss the opportunity to make it yours.


Location
Driving Directions
Between Kater and Bainbridge. Use GPS
Listing Details
Summary
Architectural Type
•Contemporary
Garage(s)
•Garage Door Opener, Garage - Rear Entry, Built In, Inside Access
Parking
•Paved Driveway, Secure Parking, Attached Garage
Interior Features
Basement
•Fully Finished, Slab
Fireplace(s)
•Gas/Propane
Interior Features
•Bathroom - Soaking Tub, Bathroom - Walk-In Shower, Built-Ins, Combination Kitchen/Living, Elevator, Floor Plan - Open, Recessed Lighting, Primary Bath(s), Sound System, Walk-in Closet(s), Wet/Dry Bar, Window Treatments, Wood Floors, Laundry: Upper Floor
Exterior Features
Exterior Features
•Brick, Masonry
HOA/Condo Information
HOA Fee Includes
•Snow Removal, Security Gate
Utilities
Cooling
•Central A/C, Energy Star Cooling System, Electric
Heating
•Forced Air, Central, Natural Gas
Property History
Oct 3, 2025
Price Decrease
$2,100,000 to $1,999,999 (-4.76%)
Miscellaneous
Lattitude : 39.942870
Longitude : -75.164280
MLS# : PAPH2521208
Views : 151
Listing Courtesy: Melissa LeGaspi of Elfant Wissahickon Realtors

0%

<1%

<2%

<2.5%

<3%

>=3%

0%

<1%

<2%

<2.5%

<3%

>=3%


Notes
Page: © 2025 EveryHome, Realtors, All Rights Reserved.
The data relating to real estate for sale on this website appears in part through the BRIGHT Internet Data Exchange program, a voluntary cooperative exchange of property listing data between licensed real estate brokerage firms, and is provided by BRIGHT through a licensing agreement. Listing information is from various brokers who participate in the Bright MLS IDX program and not all listings may be visible on the site. The property information being provided on or through the website is for the personal, non-commercial use of consumers and such information may not be used for any purpose other than to identify prospective properties consumers may be interested in purchasing. Some properties which appear for sale on the website may no longer be available because they are for instance, under contract, sold or are no longer being offered for sale. Property information displayed is deemed reliable but is not guaranteed. Copyright 2025 Bright MLS, Inc.
Presentation: © 2025 EveryHome, Realtors, All Rights Reserved. EveryHome is licensed by the Pennsylvania Real Estate Commission - License RB066839
Real estate listings held by brokerage firms other than EveryHome are marked with the IDX icon and detailed information about each listing includes the name of the listing broker.
The information provided by this website is for the personal, non-commercial use of consumers and may not be used for any purpose other than to identify prospective properties consumers may be interested in purchasing.
Some properties which appear for sale on this website may no longer be available because they are under contract, have sold or are no longer being offered for sale.
Some real estate firms do not participate in IDX and their listings do not appear on this website. Some properties listed with participating firms do not appear on this website at the request of the seller. For information on those properties withheld from the internet, please call 215-699-5555













 0%
0%  <1%
<1%  <2%
<2%  <2.5%
<2.5%  <3%
<3%  >=3%
>=3%



