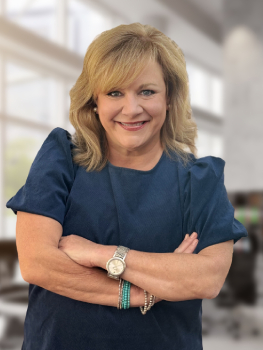For Sale
?
View other homes in Hamilton Township, Ordered by Price
X
Asking Price - $525,000
Days on Market - 46
6 Kim Valley Road
Not On List
Hamilton, NJ 08620
Featured Agent
EveryHome Agent
Asking Price
$525,000
Days on Market
46
Bedrooms
3
Full Baths
2
Acres
0.31
Interior SqFt
1,714
Age
60
Heating
Natural Gas
Cooling
Central A/C
Water
Public
Sewer
Public
Garages
1
Taxes (2024)
8,961
Additional Details Below

EveryHome Agent
Views: 15
Featured Agent
EveryHome Realtor
Description
Charming Ranch Home on a Spacious Corner Lot in Hamilton Township – Includes Bonus Detached Garage Being Sold in As-Is Condition This solidly built, one-owner Ranch-style home showcases the quality craftsmanship of a past era, featuring a classic slate foyer and original hardwood floors throughout. Offering 3 bedrooms and 2 full baths, the layout includes a full basement and a bright 16' x 13' sunroom just off the kitchen—perfect for entertaining or enjoying peaceful mornings. With skylights and oversized windows, this sunroom is filled with natural light year-round. The expanded primary suite is a rare find, offering a spacious walk-in closet, additional built-in shelving, and a private full bath with a convenient shower stall. Out back, hobbyists and enthusiasts will love the detached 24' x 18' garage, equipped with electric, heating, and an oversized door—ideal for a workshop, studio, or vehicle storage. While this home is being sold As-Is, it presents a wonderful opportunity to own a well-maintained property in a serene location—just minutes from major roadways, yet tucked away to enjoy the quiet from your deck or sunroom.


Room sizes
Living Room
17 x 13 Main Level
Kitchen
13 x 12 Main Level
Family Room
16 x 13 Main Level
Bedroom 1
13 x 16 Main Level
Bedroom 2
13 x 9 Main Level
Bathroom 2
11 x 13 Main Level
Location
Driving Directions
Highway 195 to S. Broad St., Right on Kim Valley, 6 Kim Valley on Left at corner of Kim Valley and Fisher Pl.
Listing Details
Summary
Architectural Type
•Ranch/Rambler
Garage(s)
•Garage - Front Entry
Interior Features
Basement
•Full, Improved, Block
Interior Features
•Attic/House Fan, Built-Ins, Cedar Closet(s), Ceiling Fan(s), Exposed Beams, Family Room Off Kitchen, Kitchen - Eat-In, Pantry, Recessed Lighting, Skylight(s), Solar Tube(s), Bathroom - Stall Shower, Bathroom - Tub Shower, Walk-in Closet(s), Laundry: Basement
Appliances
•Built-In Microwave, Cooktop, Dishwasher, Dryer, Oven - Wall, Refrigerator, Washer, Water Heater
Rooms List
•Living Room, Bedroom 3, Kitchen, Family Room, Bedroom 1, Bathroom 2
Exterior Features
Exterior Features
•Sidewalks, Gutter System, Street Lights, Outbuilding(s), Deck(s), Frame
Utilities
Cooling
•Central A/C, Electric
Heating
•Forced Air, Natural Gas
Additional Utilities
•Electric Available, Natural Gas Available, Sewer Available, Water Available, Electric: 200+ Amp Service
Miscellaneous
Lattitude : 40.183040
Longitude : -74.679810
MLS# : NJME2063914
Views : 15
Listing Courtesy: Walter Fernandez of The Van Dyk Group

0%

<1%

<2%

<2.5%

<3%

>=3%

0%

<1%

<2%

<2.5%

<3%

>=3%


Notes
Page: © 2025 EveryHome, Realtors, All Rights Reserved.
The data relating to real estate for sale on this website appears in part through the BRIGHT Internet Data Exchange program, a voluntary cooperative exchange of property listing data between licensed real estate brokerage firms, and is provided by BRIGHT through a licensing agreement. Listing information is from various brokers who participate in the Bright MLS IDX program and not all listings may be visible on the site. The property information being provided on or through the website is for the personal, non-commercial use of consumers and such information may not be used for any purpose other than to identify prospective properties consumers may be interested in purchasing. Some properties which appear for sale on the website may no longer be available because they are for instance, under contract, sold or are no longer being offered for sale. Property information displayed is deemed reliable but is not guaranteed. Copyright 2025 Bright MLS, Inc.
Presentation: © 2025 EveryHome, Realtors, All Rights Reserved. EveryHome is licensed by the New Jersey Real Estate Commission - License 0901599
Real estate listings held by brokerage firms other than EveryHome are marked with the IDX icon and detailed information about each listing includes the name of the listing broker.
The information provided by this website is for the personal, non-commercial use of consumers and may not be used for any purpose other than to identify prospective properties consumers may be interested in purchasing.
Some properties which appear for sale on this website may no longer be available because they are under contract, have sold or are no longer being offered for sale.
Some real estate firms do not participate in IDX and their listings do not appear on this website. Some properties listed with participating firms do not appear on this website at the request of the seller. For information on those properties withheld from the internet, please call 215-699-5555











 0%
0%  <1%
<1%  <2%
<2%  <2.5%
<2.5%  <3%
<3%  >=3%
>=3%



