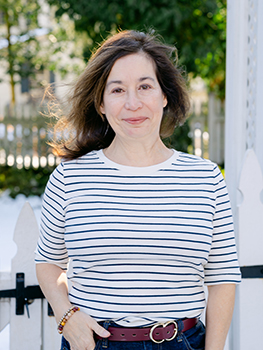For Sale
?
View other homes in Southwest Phila Cobbs Creek, Ordered by Price
X
Asking Price - $219,000
Days on Market - 194
5950 Delancey Street
Cobbs Creek
Philadelphia, PA 19143
Featured Agent
EveryHome Agent
Asking Price
$219,000
Days on Market
194
Bedrooms
4
Full Baths
2
Partial Baths
1
Acres
0.03
Interior SqFt
1,680
Age
100
Heating
Natural Gas
Fireplaces
1
Cooling
Central A/C
Water
Public
Sewer
Public
Garages
0
Taxes (2025)
1,782
Additional Details Below

EveryHome Agent
Views: 104
Featured Agent
EveryHome Realtor
Description
Welcome to 5950 Delancey Street — a beautifully renovated row home in the heart of Cobbs Creek, West Philly This modern gem offers 1,655 square feet of thoughtfully designed living space, featuring three spacious bedrooms and two full bathrooms upstairs, plus an additional bedroom and half bath on the finished lower level — perfect for guests, a home office, or extra living space. Step inside to an open floor plan where the kitchen shines with stainless steel appliances, a gas stove, and a stylish breakfast bar. The kitchen flows seamlessly into the dining and living areas, accented by recessed lighting and a decorative fireplace, creating a warm and inviting atmosphere. At the rear of the home, a laundry/mudroom awaits your personal washer and dryer setup. The fully finished basement offers even more storage, living space, and flexibility with a full bedroom and half bath. Throughout the home, you'll find high-quality finishes: luxury vinyl tile flooring, sleek modern bathrooms with ceramic subway tiles, and fresh new windows. Plus, brand-new central air and heating systems keep you comfortable all year long. Outside, enjoy both a charming front porch—perfect for meeting neighbors—and a private backyard oasis ideal for relaxing or entertaining. Street parking is readily available for added convenience. With its modern amenities, complete renovation, and unbeatable location, this move-in ready home won’t last long. Don’t miss your chance to make it yours!


Room sizes
Living Room
x Main Level
Dining Room
x Main Level
Kitchen
x Main Level
Primary Bath
x Upper Level
Laundry
x Main Level
Bathroom 2
x Upper Level
Master Bed
x Upper Level
Bedroom 2
x Upper Level
Bedroom 3
x Upper Level
Bedroom 4
x Lower Level
Half Bath
x Lower Level
Location
Driving Directions
Take Route 13 to S 58th St. Turn left onto Spruce St, left onto S 59th St, and then right onto Delancey St.
Listing Details
Summary
Architectural Type
•Straight Thru
Interior Features
Flooring
•Luxury Vinyl Tile
Basement
•Fully Finished, Brick/Mortar
Interior Features
•Combination Dining/Living, Combination Kitchen/Living, Floor Plan - Open, Kitchen - Eat-In, Primary Bath(s), Laundry: Hookup
Appliances
•Dishwasher, Built-In Microwave, Built-In Range, Refrigerator, Stainless Steel Appliances, Washer/Dryer Hookups Only, Water Heater
Rooms List
•Living Room, Dining Room, Primary Bedroom, Bedroom 2, Bedroom 3, Bedroom 4, Kitchen, Laundry, Bathroom 2, Primary Bathroom, Half Bath
Exterior Features
Exterior Features
•Masonry
Utilities
Cooling
•Central A/C, Electric
Heating
•Forced Air, Natural Gas
Property History
Oct 17, 2025
Price Increase
$209,999 to $219,000 (4.29%)
Aug 17, 2025
Active Under Contract
8/17/25
Active Under Contract
Aug 14, 2025
Price Decrease
$215,000 to $209,999 (-2.33%)
Jul 22, 2025
Price Decrease
$229,900 to $215,000 (-6.48%)
Jun 1, 2025
Temporarily Off Market
6/1/25
Temporarily Off Market
May 20, 2025
Price Decrease
$240,000 to $229,900 (-4.21%)
May 6, 2025
Price Decrease
$250,000 to $240,000 (-4.00%)
Miscellaneous
Lattitude : 39.955890
Longitude : -75.241450
MLS# : PAPH2473892
Views : 104
Listing Courtesy: Jason Cohen of Compass Pennsylvania, LLC

0%

<1%

<2%

<2.5%

<3%

>=3%

0%

<1%

<2%

<2.5%

<3%

>=3%


Notes
Page: © 2025 EveryHome, Realtors, All Rights Reserved.
The data relating to real estate for sale on this website appears in part through the BRIGHT Internet Data Exchange program, a voluntary cooperative exchange of property listing data between licensed real estate brokerage firms, and is provided by BRIGHT through a licensing agreement. Listing information is from various brokers who participate in the Bright MLS IDX program and not all listings may be visible on the site. The property information being provided on or through the website is for the personal, non-commercial use of consumers and such information may not be used for any purpose other than to identify prospective properties consumers may be interested in purchasing. Some properties which appear for sale on the website may no longer be available because they are for instance, under contract, sold or are no longer being offered for sale. Property information displayed is deemed reliable but is not guaranteed. Copyright 2025 Bright MLS, Inc.
Presentation: © 2025 EveryHome, Realtors, All Rights Reserved. EveryHome is licensed by the Pennsylvania Real Estate Commission - License RB066839
Real estate listings held by brokerage firms other than EveryHome are marked with the IDX icon and detailed information about each listing includes the name of the listing broker.
The information provided by this website is for the personal, non-commercial use of consumers and may not be used for any purpose other than to identify prospective properties consumers may be interested in purchasing.
Some properties which appear for sale on this website may no longer be available because they are under contract, have sold or are no longer being offered for sale.
Some real estate firms do not participate in IDX and their listings do not appear on this website. Some properties listed with participating firms do not appear on this website at the request of the seller. For information on those properties withheld from the internet, please call 215-699-5555













 0%
0%  <1%
<1%  <2%
<2%  <2.5%
<2.5%  <3%
<3%  >=3%
>=3%