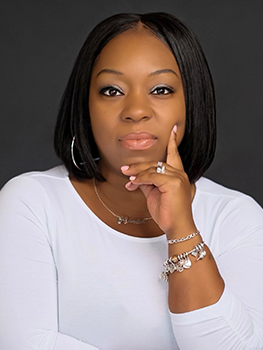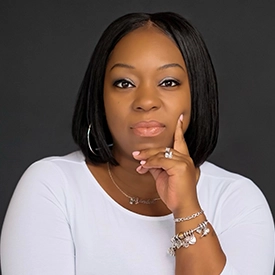For Sale
?
View other homes in Bridgeport Borough, Ordered by Price
X
Asking Price - $524,000
Days on Market - 66
504 Holstein Street
Merion Pointe
Bridgeport, PA 19405
Featured Agent
EveryHome Realtor
Asking Price
$524,000
Days on Market
66
Bedrooms
3
Full Baths
2
Partial Baths
1
Acres
0.02
Interior SqFt
2,357
Age
4
Heating
Natural Gas
Cooling
Central A/C
Water
Public
Sewer
Public
Garages
2
Taxes (2025)
5,339
Association
99 Monthly
Cap Fee
1,000
Additional Details Below

EveryHome Realtor
Views: 201
Featured Agent
EveryHome Realtor
Description
This spacious and stylish townhome is located in the heart of Bridgeport and the Upper Merion School District. Featuring an open-concept main level with 9' ceilings, hardwood floors, a gourmet kitchen with 42” cabinets, stainless appliances, large island, pantry, powder room, and a maintenance-free deck—perfect for entertaining The upper level includes a primary suite with double vanity, walk-in shower, and linen closet, plus two additional bedrooms, a full hall bath, and laundry room. Enjoy a 2-car rear-entry garage, quality finishes throughout, and low Homeowners Association fees of just $99/month. Close to KOP, Conshohocken, parks, trails, and all the charm and convenience Bridgeport has to offer! As a Bonus option Incredible Opportunity to Assume an Approx. $393,000 Mortgage at 2.75%—Save Over $30,000-$40,000 in the First 5 Years!


Room sizes
Living Room
x Main Level
Dining Room
x Main Level
Kitchen
x Main Level
Family Room
x Lower Level
Primary Bath
x Upper Level
Half Bath
x Main Level
Master Bed
x Upper Level
Bedroom 2
x Upper Level
Bedroom 3
x Upper Level
Utility Room
x Lower Level
Laundry
x Upper Level
Bathroom 2
x Upper Level
Location
Driving Directions
Use GPS
Listing Details
Summary
Architectural Type
•Traditional
Garage(s)
•Garage - Rear Entry, Garage Door Opener, Inside Access
Interior Features
Flooring
•Hardwood, Carpet
Interior Features
•Kitchen - Island, Wood Floors, Sprinkler System, Recessed Lighting, Primary Bath(s), Floor Plan - Open, Crown Moldings, Laundry: Has Laundry, Upper Floor, Main Floor
Appliances
•Built-In Microwave, Dishwasher, Disposal, Dryer, Oven/Range - Gas, Washer, Refrigerator
Rooms List
•Living Room, Dining Room, Primary Bedroom, Bedroom 2, Bedroom 3, Kitchen, Family Room, Laundry, Utility Room, Bathroom 2, Primary Bathroom, Half Bath
Exterior Features
Exterior Features
•Brick Front
HOA/Condo Information
HOA Fee Includes
•Lawn Maintenance, Snow Removal, Common Area Maintenance
Utilities
Cooling
•Central A/C, Electric
Heating
•90% Forced Air, Natural Gas
Property History
Sep 19, 2025
Price Decrease
$525,000 to $524,000 (-0.19%)
Aug 20, 2025
Temporarily Off Market
8/20/25
Temporarily Off Market
Aug 9, 2025
Temporarily Off Market
8/9/25
Temporarily Off Market
Aug 3, 2025
Price Decrease
$540,000 to $525,000 (-2.78%)
Miscellaneous
Lattitude : 40.102030
Longitude : -75.336250
MLS# : PAMC2148276
Views : 201
Listing Courtesy: Lisa Shaposhnick of Keller Williams Realty Devon-Wayne

0%

<1%

<2%

<2.5%

<3%

>=3%

0%

<1%

<2%

<2.5%

<3%

>=3%


Notes
Page: © 2025 EveryHome, Realtors, All Rights Reserved.
The data relating to real estate for sale on this website appears in part through the BRIGHT Internet Data Exchange program, a voluntary cooperative exchange of property listing data between licensed real estate brokerage firms, and is provided by BRIGHT through a licensing agreement. Listing information is from various brokers who participate in the Bright MLS IDX program and not all listings may be visible on the site. The property information being provided on or through the website is for the personal, non-commercial use of consumers and such information may not be used for any purpose other than to identify prospective properties consumers may be interested in purchasing. Some properties which appear for sale on the website may no longer be available because they are for instance, under contract, sold or are no longer being offered for sale. Property information displayed is deemed reliable but is not guaranteed. Copyright 2025 Bright MLS, Inc.
Presentation: © 2025 EveryHome, Realtors, All Rights Reserved. EveryHome is licensed by the Pennsylvania Real Estate Commission - License RB066839
Real estate listings held by brokerage firms other than EveryHome are marked with the IDX icon and detailed information about each listing includes the name of the listing broker.
The information provided by this website is for the personal, non-commercial use of consumers and may not be used for any purpose other than to identify prospective properties consumers may be interested in purchasing.
Some properties which appear for sale on this website may no longer be available because they are under contract, have sold or are no longer being offered for sale.
Some real estate firms do not participate in IDX and their listings do not appear on this website. Some properties listed with participating firms do not appear on this website at the request of the seller. For information on those properties withheld from the internet, please call 215-699-5555













 0%
0%  <1%
<1%  <2%
<2%  <2.5%
<2.5%  <3%
<3%  >=3%
>=3%

