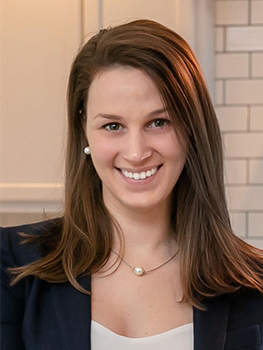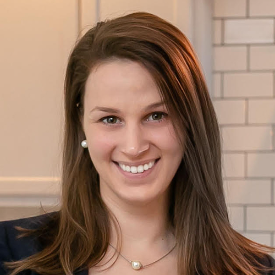For Sale
?
View other homes in Peapack Gladstone Borough, Ordered by Price
X
Asking Price - $4,200,000
Days on Market - 133
41 Abby Road
Pendry Residences Natirar
Peapack Gladstone , NJ 07977
Featured Agent
EveryHome Agent
Asking Price
$4,200,000
Days on Market
133
Bedrooms
2
Full Baths
3
Partial Baths
1
Heating
Natural Gas
Fireplaces
1
Cooling
Central Air
Water
Public
Sewer
Public
Garages
2
Basement
Walkout
Taxes (2024)
$5,974
Association
$2,500 Monthly
Pool
Association
Parking
2 Cars
Additional Details Below

EveryHome Agent
Views: 21
Featured Agent
EveryHome Realtor
Description
Nestled within 500 acres of rolling hills in Somerset County, Pendry Residences Natirar, a luxury offering from Montage Hotels and Resorts, boasts a collection of just 24 private Residences, 12 Estate Residences and 12 Farm Villas. Thoughtfully designed to blend seamlessly into the landscape, these contemporary homes celebrate modern living in a sophisticated atmosphere with curated materials and details that frame the property's beautiful surroundings. The Estate Residences enjoy stunning views, expansive terraces and over 5000+ sq. ft within 4 finished levels. Interior highlights include floor to ceiling windows, wide plank oak flooring, designer appliances, quartz countertops, energy efficient features, pre-wiring for smart home technology and private elevator. The residences are surrounded by the Pendry Natirar Hotel - a restored and renovated mansion with 66 guest rooms and signature restaurant Ladds Tavern, full service Spa Pendry, Ninety Acres Restauraunt and Cooking School, an 8 acre sustainable farm, pools, tennis courts, social pavilion, fitness center, hiking trails and membership to the Natirar Club. Pendry Residences Natirar is focused on sustainable living, wellness and a true connection to nature - all accompanied by a dedicated staff, property management and personalized services and amenities that owners can expect from a Pendry Hotel and Resort. The Farm Villas are currently in the design phase.


Room sizes
Living Room
28 x 17 1st Floor
Dining Room
12 x 11 1st Floor
Kitchen
17 x 11 1st Floor
Other Room 1
15 x 15 1st Floor
BedRoom 1
15 x 29 2nd Floor
BedRoom 2
23 x 16 2nd Floor
Other Room 2
12 x 12 1st Floor
Other Room 3
13 x 12 2nd Floor
Location
Driving Directions
From Far Hills take Peapack Rd. to Natirar Park entrance on right. From Peapack Gladstone take Main St. to Natirar Park entrance on left.
Listing Details
Summary
Architectural Type
•Contemporary, Multi Floor Unit
Garage(s)
•Attached,Door Opener,Inside Entrance
Parking
•2 Car Width, Blacktop
Interior Features
Flooring
•Laminate, Tile, Wood
Basement
•Finished, Walkout, Bath(s) Rec Room, Storage Room, Utility Room, Walkout
Fireplace(s)
•Gas Fireplace, Living Room
Inclusions
•Cable TV, Fiber Optic, Garbage Included
Interior Features
•CODetect,Elevator,Fire Alarm,Fire Extinguisher,High Ceilings,Security System,Smoke Detector,Soaking Tub,Stall Shower,Walk in Closets
Appliances
•Carbon Monoxide Detector, Cooktop - Gas, Dishwasher, Dryer, Generator-Built-In, Kitchen Exhaust Fan, Microwave Oven, Range/Oven-Electric, Refrigerator, Washer
Rooms List
•Master Bedroom: Full Bath, Sitting Room, Walk-In Closet
• Kitchen: Breakfast Bar, Center Island, Eat-In Kitchen, Separate Dining Area
• 1st Floor Rooms: Foyer, Garage Entrance, Kitchen, Library, Living Dining Room, Mud Room, Powder Room
• 2nd Floor Rooms: 2 Bedroom, Main Bath, Additional Bath, Laundry, Office, Sitting Room
• 3rd Floor Rooms: Leisure, Outside Entrance
• Baths: Soaking Tub, Stall Shower
Exterior Features
Roofing
•Flat, Rubberized
Lot Features
•Mountain View
Exterior Features
•Curbs, Patio, Tennis Courts, Thermal Windows/Doors, Underground Lawn Sprinkler, Brick, Vertical Siding
HOA/Condo Information
HOA Fee Includes
•Maintenance-Common Area, Maintenance-Exterior, Snow Removal, Trash Collection
Community Features
•Club House, Elevator, Exercise Room, Jogging/Biking Path, Pool-Outdoor, Tennis Courts
Utilities
Cooling
•Central Air, Ductless Split AC, Multi-Zone Cooling
Heating
•Multi-Zone, Gas-Natural
Additional Utilities
•All Underground, Electric, Gas-Natural
Miscellaneous
Lattitude : 40.70676
Longitude : -74.64343
MLS# : 3970849
Views : 21
Listing Courtesy: Ashley Christus of TURPIN REAL ESTATE, INC.

0%

<1%

<2%

<2.5%

<3%

>=3%

0%

<1%

<2%

<2.5%

<3%

>=3%


Notes
Page: © 2025 EveryHome, Realtors, All Rights Reserved.
The data relating to real estate for sale on this website comes in part from the IDX Program of Garden State Multiple Listing Service, L.L.C. Real estate listings held by other brokerage firms are marked as IDX Listing. Information deemed reliable but not guaranteed. Copyright © 2025 Garden State Multiple Listing Service, L.L.C. All rights reserved. Notice: The dissemination of listings on this website does not constitute the consent required by N.J.A.C. 11:5.6.1 (n) for the advertisement of listings exclusively for sale by another broker. Any such consent must be obtained in writing from the listing broker.
Presentation: © 2025 EveryHome, Realtors, All Rights Reserved. EveryHome is licensed by the New Jersey Real Estate Commission - License 0901599
Real estate listings held by brokerage firms other than EveryHome are marked with the IDX icon and detailed information about each listing includes the name of the listing broker.
The information provided by this website is for the personal, non-commercial use of consumers and may not be used for any purpose other than to identify prospective properties consumers may be interested in purchasing.
Some properties which appear for sale on this website may no longer be available because they are under contract, have sold or are no longer being offered for sale.
Some real estate firms do not participate in IDX and their listings do not appear on this website. Some properties listed with participating firms do not appear on this website at the request of the seller. For information on those properties withheld from the internet, please call 215-699-5555











 0%
0%  <1%
<1%  <2%
<2%  <2.5%
<2.5%  <3%
<3%  >=3%
>=3%