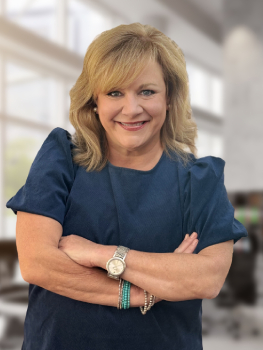For Sale
?
View other homes in Tewksbury Township, Ordered by Price
X
Asking Price - $775,000
Days on Market - 33
401 Lindabury Lane
Lamington Falls
Tewksbury , NJ 07830
Featured Agent
EveryHome Agent
Asking Price
$775,000
Days on Market
33
Bedrooms
3
Full Baths
3
Partial Baths
1
Interior Sqft
2,684
Age
27
Heating
Natural Gas
Fireplaces
1
Cooling
Central Air
Water
Public
Sewer
Public
Garages
2
Basement
Finished
Taxes (2024)
$14,598
Assn #1
$561 Monthly
Assn #2
$225 Quarterly
Parking
2 Cars
Additional Details Below

EveryHome Agent
Views: 19
Featured Agent
EveryHome Realtor
Description
Welcome to the beautiful Township of Tewksbury! This stunning end-unit townhouse in the Lamington Falls Enclave offers the perfect blend of comfort and elegance. Nestled in the charming Pottersville neighborhood, surrounded by picturesque farmland, horse properties, and lovely Victorian homes, this residence is a true gem.Upon entering, you're greeted by a spacious two-story living room adorned with large windows that flood the space with natural light, accentuated by a cozy gas fireplace that creates a warm ambiance. The eat-in kitchen is a chef's dream, featuring gorgeous granite countertops, stainless steel appliances, a gas cooktop, and an expansive center island, perfect for entertaining. A large pantry provides ample storage for all your cooking needs.The main floor also includes a comfortable den, complete with its own gas fireplace, ideal for relaxation. Ascend to the second floor, where the luxurious primary suite awaits, boasting a walk-in closet and an En-Suite bathroom with a spa tub, perfect for unwinding after a long day. Two additional well-appointed bedrooms share a convenient Jack and Jill bathroom, and a dedicated laundry area adds to the second floor's functionality.The lower level is a versatile space with a full bath, a recreation room, an exercise area, and plenty of storage options, ensuring ample room for all your needs. Don't miss your chance to own this exquisite townhouse in a serene and beautiful setting! NEW ROOF, HEATING/AC 2025!


Room sizes
Living Room
21 x 18 1st Floor
Dining Room
16 x 11 1st Floor
Kitchen
22 x 14 1st Floor
Den Room
14 x 14 1st Floor
BedRoom 1
21 x 16 2nd Floor
BedRoom 2
16 x 14 2nd Floor
BedRoom 3
14 x 12 2nd Floor
Location
Driving Directions
Rt. 206 to Pottersville Rd. past Black River General store on Fairmount. Left on McCann Mill. First right onto Lindabury #401
Listing Details
Summary
Architectural Type
•Townhouse-End Unit, Multi Floor Unit
Garage(s)
•Attached Garage, Garage Door Opener
Parking
•2 Car Width, Additional Parking
Interior Features
Flooring
•Carpeting, Wood
Basement
•Finished, Exercise Room, Storage Room, Utility Room
Fireplace(s)
•Gas Fireplace, Library, Living Room
Inclusions
•Cable TV Available
Interior Features
•Blinds, Cathedral Ceiling, Smoke Detector
Appliances
•Carbon Monoxide Detector, Central Vacuum, Cooktop - Gas, Dishwasher, Dryer, Microwave Oven, Refrigerator, Wall Oven(s) - Electric, Washer
Rooms List
•Master Bedroom: Full Bath, Walk-In Closet
• Kitchen: Center Island, Eat-In Kitchen, Pantry, Separate Dining Area
• 1st Floor Rooms: Den, Dining Room, Foyer, Garage Entrance, Kitchen, Living Room, Outside Entrance, Powder Room
• 2nd Floor Rooms: 3 Bedrooms, Bath Main, Bath(s) Laundry Room
• Baths: Jetted Tub, Stall Shower
Exterior Features
Exterior Features
•Curbs, Deck, Open Porch(es), Underground Lawn Sprinkler, Stone, Wood
HOA/Condo Information
HOA Fee Includes
•Maintenance-Common Area, Maintenance-Exterior, Snow Removal, Trash Collection
Utilities
Cooling
•2 Units, Central Air
Heating
•2 Units, Forced Hot Air, Gas-Natural
Additional Utilities
•All Underground, Gas-Natural
Miscellaneous
Lattitude : 40.71583
Longitude : -74.72486
MLS# : 3987280
Views : 19
Listing Courtesy: COLDWELL BANKER REALTY

0%

<1%

<2%

<2.5%

<3%

>=3%

0%

<1%

<2%

<2.5%

<3%

>=3%


Notes
Page: © 2025 EveryHome, Realtors, All Rights Reserved.
The data relating to real estate for sale on this website comes in part from the IDX Program of Garden State Multiple Listing Service, L.L.C. Real estate listings held by other brokerage firms are marked as IDX Listing. Information deemed reliable but not guaranteed. Copyright © 2025 Garden State Multiple Listing Service, L.L.C. All rights reserved. Notice: The dissemination of listings on this website does not constitute the consent required by N.J.A.C. 11:5.6.1 (n) for the advertisement of listings exclusively for sale by another broker. Any such consent must be obtained in writing from the listing broker.
Presentation: © 2025 EveryHome, Realtors, All Rights Reserved. EveryHome is licensed by the New Jersey Real Estate Commission - License 0901599
Real estate listings held by brokerage firms other than EveryHome are marked with the IDX icon and detailed information about each listing includes the name of the listing broker.
The information provided by this website is for the personal, non-commercial use of consumers and may not be used for any purpose other than to identify prospective properties consumers may be interested in purchasing.
Some properties which appear for sale on this website may no longer be available because they are under contract, have sold or are no longer being offered for sale.
Some real estate firms do not participate in IDX and their listings do not appear on this website. Some properties listed with participating firms do not appear on this website at the request of the seller. For information on those properties withheld from the internet, please call 215-699-5555













 0%
0%  <1%
<1%  <2%
<2%  <2.5%
<2.5%  <3%
<3%  >=3%
>=3%



