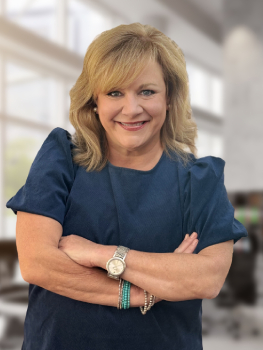Description
Lower interest rate and great new price! Timeless Elegance Meets Modern Comfort in the Heart of Ambler Welcome to this absolutely stunning 5-bedroom home, a masterful blend of old-world charm and modern upgrades—perfectly nestled in one of Ambler’s most coveted, walkable neighborhoods. Just steps from vibrant downtown dining, charming boutiques, a historic theater, and the train station, this meticulously maintained gem is truly a rare find! From the moment you arrive, prepare to be swept off your feet by the enchanting curb appeal: a stamped concrete patio, wraparound front and side decks, lush professional landscaping, a tranquil koi pond, and a fully fenced yard that feels like your own private paradise. (Seller is willing to remove koi pond and landscape the area prior to closing). Inside, every inch of this gracious home reflects thoughtful care and attention to detail. The dramatic front foyer welcomes you with soaring ceilings, exquisite period millwork, original hardwood floors, and incredible natural light. Through elegant pocket doors, step into a sun-drenched living room that flows seamlessly into the formal dining room and cozy family room, complete with custom built-ins. The kitchen is a showstopper—boasting beamed ceilings, granite countertops, stainless steel appliances, a chic tile backsplash, painted cabinetry, and an island loaded with storage. A full bath and convenient laundry with access to the side deck round out the main floor. Upstairs, the second level offers three spacious bedrooms (2 bedrooms have new closet doors) and a beautifully renovated full hall bath. The third floor is home to the dreamy primary suite with dramatic rooflines and an adjacent fifth bedroom—perfect as a nursery, office, or reading retreat with built-in window seating and extra storage. Home is priced to give new owners the ability to add a bath on the third level. The expansive, unfinished basement opens the door to endless possibilities—home gym, media room, play space—and includes a private entrance, oversized attached shed, and abundant storage. Major upgrades include: updated plumbing and HVAC, newer windows and custom blinds, upgraded electrical panel to support a 3500-watt generator which is included, garage, top roof (w/55 yr transferable warranty) and lower-level roofing with gutters, exterior pointing, and more. Topped off with a detached two-car garage, award-winning Upper Dublin schools, and unbeatable access to major routes and public transit—this spectacular home is the dream home you’ve been waiting for. Don’t miss your chance to own a piece of history with all the comforts of today—schedule your tour now! Sellers offering a one-year home warranty at closing.









 0%
0%  <1%
<1%  <2%
<2%  <2.5%
<2.5%  <3%
<3%  >=3%
>=3%

