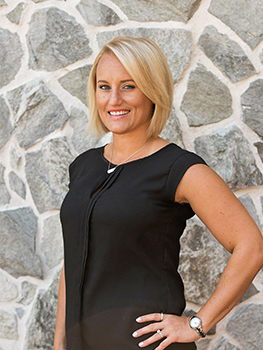For Sale
?
View other homes in Mansfield Township, Ordered by Price
X
Asking Price - $1,199,000
Days on Market - 28
40 Heiser Road
Mansfield , NJ 07865
Featured Agent
EveryHome Agent
Asking Price
$1,199,000
Days on Market
28
Bedrooms
4
Full Baths
4
Partial Baths
0
Acres
12.00
Age
37
Heating
Oil
Fireplaces
2
Cooling
Central Air
Water
Private
Sewer
Private
Garages
2
Basement
Walkout
Taxes (2024)
$13,143
Pool
Indoor
Parking
Private
Additional Details Below

EveryHome Agent
Views: 5
Featured Agent
EveryHome Realtor
Description
Experience the tranquility of your own private retreat on 12 acres of farm and forestry-assessed property, combining natural beauty, peaceful living, and reduced taxes. With subdivision potential and the option to add 7 more acres, opportunities abound. The main residence features 4 bedrooms, including a flexible first-floor bedroom or office. Hardwood floors flow throughout, enhanced by 2 wood-burning fireplaces and a chef's kitchen with granite counters and stainless steel appliances. Upstairs, 3 spacious bedrooms include a serene master En-Suite with a large walk-in closet. Above the garage, you will find a private-entry one-bedroom studio living area with a full bath, ideal as a guest room, or as a rental for added income. The finished walkout basement, with a separate workshop area, adds even more living space. A finished pole barn provides storage, hobby, or business use, while a multifunctional outbuilding adds office, workshop, or small business potential with a separate driveway and ample parking. Outdoors, enjoy gardens, breathtaking views, and an in-ground pool with a pool house and a pergola. Enjoy clean, purified water throughout the home with a complete in-home system featuring a softener, reverse osmosis, and UV light filter. A wood-burning furnace boosts efficiency and reduces home fuel costs. Whether exploring the woodlands, generating income, or simply enjoying your private sanctuary, this property delivers it all.


Room sizes
Living Room
20 x 15 1st Floor
Dining Room
18 x 14 1st Floor
Kitchen
20 x 14 1st Floor
Family Room
20 x 15 1st Floor
Other Room 1
26 x 26 Basement
BedRoom 1
18 x 15 2nd Floor
BedRoom 2
14 x 13 2nd Floor
BedRoom 3
19 x 11 2nd Floor
BedRoom 4
13 x 14 1st Floor
Other Room 2
10 x 8 1st Floor
Location
Driving Directions
Rt. 57 to Heiser Rd.; Driveway for 40 Heiser Rd is @ 1 mile on right, make a hard right and continue straight up hill
Listing Details
Summary
Architectural Type
•Colonial
Garage(s)
•Built-In Garage
Parking
•Blacktop, Gravel
Interior Features
Flooring
•Carpeting, Laminate, Tile, Wood
Basement
•Finished, Walkout, Rec Room, Utility Room, Walkout
Fireplace(s)
•Family Room, Living Room, Wood Burning
Inclusions
•Cable TV Available, Garbage Extra Charge
Interior Features
•Fire Alarm,Jacuzzi Bath,Smoke Detector,Walk in Closets,Window Treatment
Appliances
•Carbon Monoxide Detector, Dishwasher, Dryer, Microwave Oven, Range/Oven-Electric, Refrigerator, Washer, Water Filter, Water Softener-Own
Rooms List
•Master Bedroom: Full Bath, Walk-In Closet
• Kitchen: Center Island, Eat-In Kitchen, Pantry
• 1st Floor Rooms: 1 Bedroom, Additional Bath, Dining Room, Family Room, Garage Entrance, Kitchen, Laundry, Living Room
• 2nd Floor Rooms: 3 Bedrooms, Bath Main, Bath(s)
• Baths: Jetted Tub, Stall Shower
• Suite: Bedroom1, FullBath, Kitchen, Living Room, Seperate Entrance
Exterior Features
Lot Features
•Mountain View, Possible Subdivision, Wooded Lot
Exterior Features
•Barbeque,Deck,Gazebo,Patio,Storage,Workshop, Vinyl Siding
HOA/Condo Information
Community Features
•Pool-Outdoor, Storage
Utilities
Cooling
•1 Unit, Central Air
Heating
•2 Units, Baseboard - Hotwater, Multi-Zone, Electric, Oil Tank Above Ground - Outside, Wood
Additional Utilities
•All Underground, Electric
Miscellaneous
Lattitude : 40.79562
Longitude : -74.8796
Listing Courtesy: WEICHERT REALTORS

0%

<1%

<2%

<2.5%

<3%

>=3%

0%

<1%

<2%

<2.5%

<3%

>=3%


Notes
Page: © 2025 EveryHome, Realtors, All Rights Reserved.
The data relating to real estate for sale on this website comes in part from the IDX Program of Garden State Multiple Listing Service, L.L.C. Real estate listings held by other brokerage firms are marked as IDX Listing. Information deemed reliable but not guaranteed. Copyright © 2025 Garden State Multiple Listing Service, L.L.C. All rights reserved. Notice: The dissemination of listings on this website does not constitute the consent required by N.J.A.C. 11:5.6.1 (n) for the advertisement of listings exclusively for sale by another broker. Any such consent must be obtained in writing from the listing broker.
Presentation: © 2025 EveryHome, Realtors, All Rights Reserved. EveryHome is licensed by the New Jersey Real Estate Commission - License 0901599
Real estate listings held by brokerage firms other than EveryHome are marked with the IDX icon and detailed information about each listing includes the name of the listing broker.
The information provided by this website is for the personal, non-commercial use of consumers and may not be used for any purpose other than to identify prospective properties consumers may be interested in purchasing.
Some properties which appear for sale on this website may no longer be available because they are under contract, have sold or are no longer being offered for sale.
Some real estate firms do not participate in IDX and their listings do not appear on this website. Some properties listed with participating firms do not appear on this website at the request of the seller. For information on those properties withheld from the internet, please call 215-699-5555













 0%
0%  <1%
<1%  <2%
<2%  <2.5%
<2.5%  <3%
<3%  >=3%
>=3%

