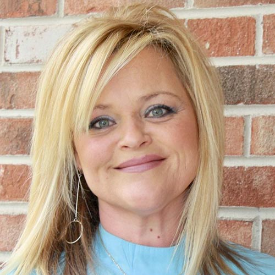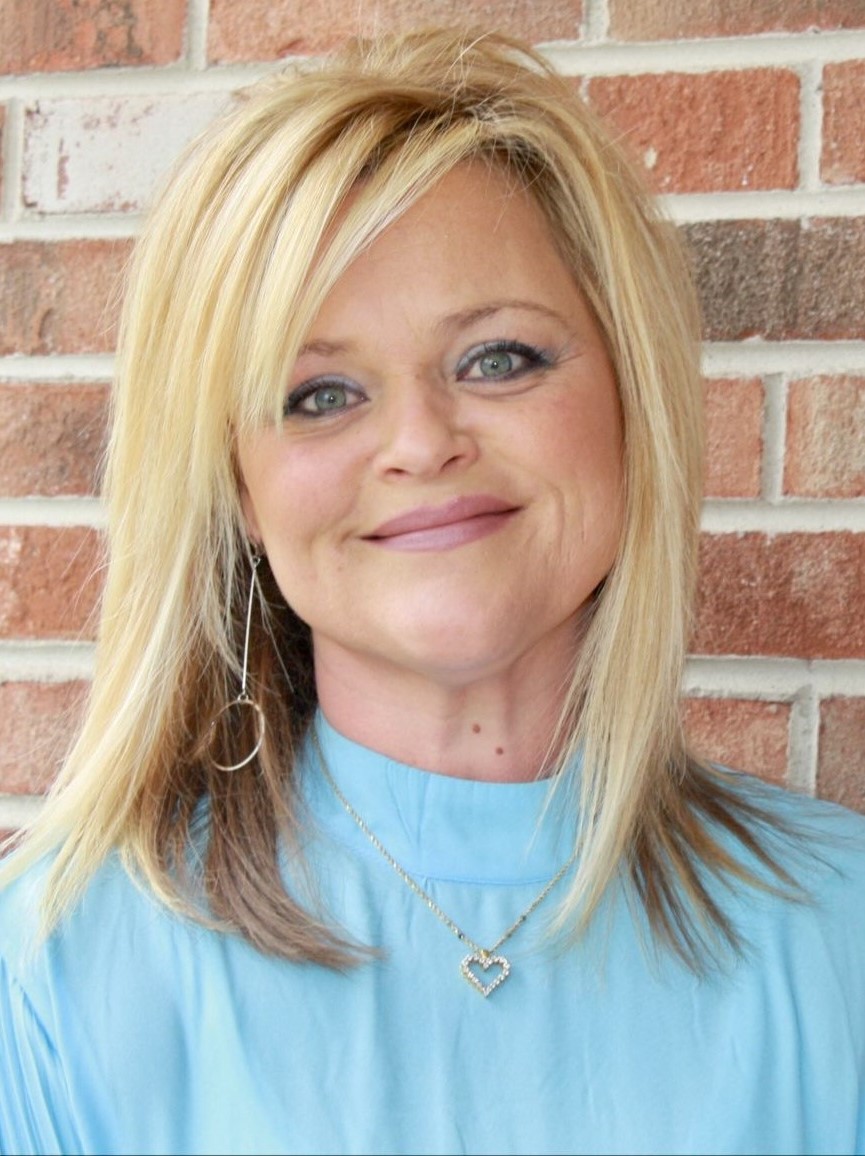Description
An extraordinary home! On a quiet street in the hideaway that is Northwoods, an iconic Mediterranean-inspired mini villa is a delightful surprise. This one is different - you’ll notice balconies, a gated front terrace, elegant archways, and unique architectural details causing this one to stand out in all the right ways. Entering the home through the terrace and protected by a covered front porch, the front door opens to a cinematic first impression! An original grand staircase curves to hug the towering entry, and a chandelier overhead adds to the ambience. To the left, a huge formal living room features gleaming hardwoods, exposed beams, and a neutral palette awaiting your own aesthetic. Imagine setting this space up as an entertainers delight - so much room to gather and celebrate. One step up leads to an oversized dining room. Connecting the kitchen and living room, this space is a naturally convenient setting for special meals and can easily accommodate plenty of seating in addition to your dining set. A renovated kitchen feature has cream colored cabinetry, stainless steel appliances, beautiful granite countertops & accents, updated lighting and flooring, and so many artistic touches throughout. A large pantry ensures “a place for everything”. A cutout to the family room maximizes the visual flow, and a breakfast room bump-out yields a perfect, bright spot for everyday dining without taking up space in the kitchen. An adjacent family room is extra large and serves as a beautiful heart-of-the-home gathering space. A focal dome shaped fireplace is flanked by overhead beams and blonde hardwoods, and will have you feeling like you’re on vacation in your own home. Curl up on comfy furniture for TV watching or game night, surrounded by beauty! Additional features of the main level - an updated powder room, main floor laundry, and access to the converted garage. Head upstairs and make sure to take in the views as you ascend! A primary suite at the far side checks ALL the boxes. A huge L shaped room has massive closet space and access to the front balcony. Plenty of room to rest and more… take up the extra space for a sitting area, yoga, work from home, or other flex space. And with a door to the large front terrace, the natural light and versatility of the area is unparalleled! A newly renovated primary bath features an oversized walk in shower, marble tile, a water closet, and lots of bright open space. Make this your sanctuary! Three additional large bedrooms all have lots to love including great closet space, beautiful hardwoods, and other access points to front and back exterior balconies. A two part main hall bath is lovely and spacious. Take time to explore and understand the balconies - they are a rare find and provide such wonderful connection to the outdoors in a completely unique way. The back yard is fully fenced and features a large patio right off the breakfast room - easy outdoor dining, grilling, and entertaining! The open grassy space is great for play or just peaceful enjoyment. Garage has been converted to a studio/storage space but rest assured it could easily be reclaimed as a 2 car garage. More to love - roof and HVAC recently replaced! Experience Northwoods - an exclusive subsection within Kingston, built later & larger. This quiet nook features custom homes spaced elegantly on large lots, while maintaining the famous accessibility & locational superiority of this neighborhood group. Enjoy easy access to major roadways 295, 70, 38, 73 and NJTP, plus two nearby PATCO stations. Just 15 minutes to the Ben Franklin Bridge. Close to wonderful restaurants, upscale shopping including Cherry Hill Mall, and all the suburban conveniences like big box shopping, entertainment and recreation. Great schools with CHOICE of Cherry Hill East or West for high school. 4 Clark has unmistakable “main character energy” - come experience it in-person!









 0%
0%  <1%
<1%  <2%
<2%  <2.5%
<2.5%  <3%
<3%  >=3%
>=3%



