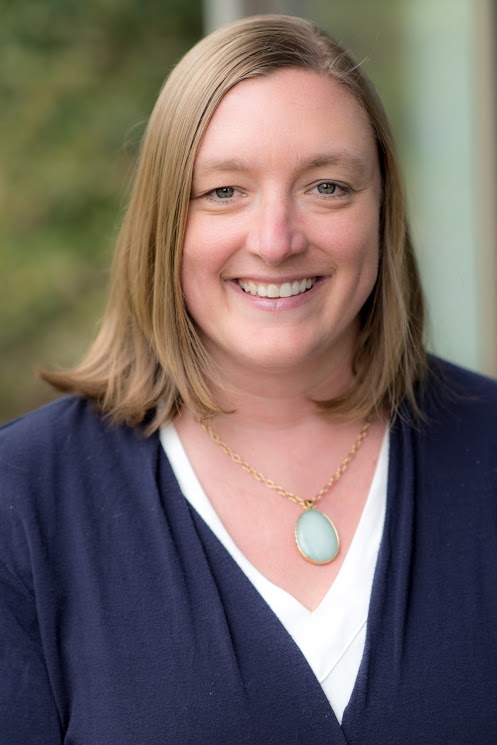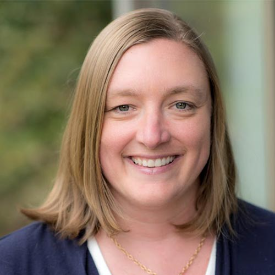For Sale
?
View other homes in Tredyffrin Township, Ordered by Price
X
Asking Price - $1,625,000
Days on Market - 2
395 Bair Road
Woodlea
Berwyn, PA 19312
Featured Agent
EveryHome Agent
Asking Price
$1,625,000
Days on Market
2
Bedrooms
4
Full Baths
2
Partial Baths
1
Acres
1.12
Interior SqFt
2,960
Age
70
Heating
Oil
Fireplaces
2
Cooling
Central A/C
Water
Public
Sewer
Public
Garages
2
Taxes (2025)
16,958
Additional Details Below

EveryHome Agent
Views: 102
Featured Agent
EveryHome Realtor
Description
Welcome to 395 Bair Road, nestled in the heart of a fabulous neighborhood. This beautiful home has 4 Bedrooms, 2.5 Bathrooms and has one of the largest lots in the Woodlea community. It sits on 1.12 acres of mature landscaped grounds with blooming trees throughout the Spring and Summer. It is also located in the award winning Tredyffrin Easttown School District. As a bonus, there is a pool and a charming Guest House while just beyond lies a private large flat backyard which is perfect for games and gatherings. This home has exquisite curb appeal. Enter the Foyer with hardwood floors and a coat closet. To the left is a spacious light filled Living Room with a wood burning fireplace, hardwood floors and a large picture window. From the Foyer to the right is a hallway leading to a Powder Room and a gracious Dining Room with recessed lights, crown molding, picture frame moldings and hardwood floors. The stylishly updated Kitchen offers a farm sink, reclaimed barn wood on the island and reclaimed hardwood floors. The Kitchen opens into a Breakfast area with built ins and storage along the wall. This area leads into a spacious Family Room with handsome wood beams on the ceiling and a beautiful oversized fireplace which will provide many warm gatherings to cherish over the years and is the heart of the home! Back in the Kitchen there is a convenient and functional Butler's Pantry offering great storage which leads into a large Mud Room. There is a door to a covered Porch which looks out to a lovely brick Patio and a most inviting pool. A spacious attached 2 car Garage completes the first floor The charming Guest House has approximately 700 square feet of additional living space boasting a Living and a potential Bedroom both with new carpet. There is also a fully equipped Kitchen and full Bathroom. There are 2 fireplaces, full Attic and its own HVAC and cable. The Guest house offers ultimate privacy and comfort, perfect for guests, multigenerational living or a flexible work from home setup. Back in the house, on the second floor is the Primary Bedroom with 2 deep closets, a 3rd closet with shelves, and hardwood floors. The En-Suite Bath is updated with a stall shower, bead board, vanity with Corian countertops and shelving for towels. There are 3 additional generous sized Bedrooms with hardwood floors. Off one of the bedrooms is Attic space which offers ample storage. The updated Hall Bath has a tub/shower, linen closet and a vanity. The Lower Level has a finished Basement with new carpet, a bar area and a large room for play. There is a utility room offering good storage. The layout blends comfort and function, offering inviting spaces for everyday living and entertaining. This home has access to top rated schools, scenic surroundings, and seamless commuter connections to major corridors and public transportation. This is truly a GEM of a home , the perfect blend of privacy, beauty and convenience. This is a great opportunity to own a spacious home in a premier Main Line location. Welcome Home!


Location
Driving Directions
Conestoga Road to Bair Road. House is on the Right.
Listing Details
Summary
Architectural Type
•Colonial
Garage(s)
•Garage - Side Entry
Parking
•Asphalt Driveway, Attached Garage, Driveway
Interior Features
Flooring
•Carpet, Ceramic Tile, Hardwood
Basement
•Fully Finished, Block
Interior Features
•Bathroom - Stall Shower, Bathroom - Tub Shower, Breakfast Area, Built-Ins, Butlers Pantry, Ceiling Fan(s), Carpet, Crown Moldings, Exposed Beams, Family Room Off Kitchen, Kitchen - Island, Primary Bath(s), Recessed Lighting, Wainscotting, Wood Floors
Rooms List
•Living Room, Dining Room, Primary Bedroom, Bedroom 2, Bedroom 3, Bedroom 4, Kitchen, Family Room, Basement, Foyer, Breakfast Room, Mud Room, Bathroom 2, Primary Bathroom, Half Bath
Exterior Features
Exterior Features
•Exterior Lighting, Play Area, Porch(es), Stucco, Stone
Utilities
Cooling
•Central A/C, Electric
Additional Utilities
•Cable TV
Property History
Sep 8, 2025
Price Decrease
$1,800,000 to $1,625,000 (-9.72%)
Miscellaneous
Lattitude : 40.053997
Longitude : -75.447708
MLS# : PACT2106564
Views : 102
Listing Courtesy: Mary Mansfield of BHHS Fox & Roach Wayne-Devon

0%

<1%

<2%

<2.5%

<3%

>=3%

0%

<1%

<2%

<2.5%

<3%

>=3%


Notes
Page: © 2025 EveryHome, Realtors, All Rights Reserved.
The data relating to real estate for sale on this website appears in part through the BRIGHT Internet Data Exchange program, a voluntary cooperative exchange of property listing data between licensed real estate brokerage firms, and is provided by BRIGHT through a licensing agreement. Listing information is from various brokers who participate in the Bright MLS IDX program and not all listings may be visible on the site. The property information being provided on or through the website is for the personal, non-commercial use of consumers and such information may not be used for any purpose other than to identify prospective properties consumers may be interested in purchasing. Some properties which appear for sale on the website may no longer be available because they are for instance, under contract, sold or are no longer being offered for sale. Property information displayed is deemed reliable but is not guaranteed. Copyright 2025 Bright MLS, Inc.
Presentation: © 2025 EveryHome, Realtors, All Rights Reserved. EveryHome is licensed by the Pennsylvania Real Estate Commission - License RB066839
Real estate listings held by brokerage firms other than EveryHome are marked with the IDX icon and detailed information about each listing includes the name of the listing broker.
The information provided by this website is for the personal, non-commercial use of consumers and may not be used for any purpose other than to identify prospective properties consumers may be interested in purchasing.
Some properties which appear for sale on this website may no longer be available because they are under contract, have sold or are no longer being offered for sale.
Some real estate firms do not participate in IDX and their listings do not appear on this website. Some properties listed with participating firms do not appear on this website at the request of the seller. For information on those properties withheld from the internet, please call 215-699-5555













 0%
0%  <1%
<1%  <2%
<2%  <2.5%
<2.5%  <3%
<3%  >=3%
>=3%

