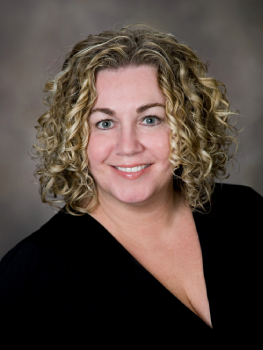For Sale
?
View other homes in Skippack Township, Ordered by Price
X
Asking Price - $390,000
Days on Market - 60
3889 Ashland Drive C2
Biltmore Estates
Harleysville, PA 19438
Featured Agent
EveryHome Realtor
Asking Price
$390,000
Days on Market
60
Bedrooms
3
Full Baths
2
Partial Baths
1
Acres
0.04
Interior SqFt
1,808
Age
11
Heating
Natural Gas
Fireplaces
1
Cooling
Central A/C
Water
Public
Sewer
Public
Garages
0
Taxes (2024)
4,745
Association
197 Monthly
Cap Fee
1,328
Additional Details Below

EveryHome Realtor
Views: 79
Featured Agent
EveryHome Realtor
Description
Welcome to 3889 Ashland Drive in highly desirable Biltmore Estates! A wonderful neighborhood and place to live with the village of Skippack easily walkable as part of your lifestyle. This like new home is bright and clean with brand new floors on the main floor and new countertops. Easily living with 3 bedroom and 2.5-baths. This townhouse offers an inviting open floor plan on the main level, perfect for entertaining family and friends. The kitchen is equipped with stainless steel appliances, a large pantry and is adjacent to the spacious dining area. The living room offers great lighting both natural and led lights. A convenient powder room and coat closet finish off the main floor. Upstairs, you'll find three bedrooms, laundry and hall bath. The primary bedroom features a walk-in closet, a separate tub and stall shower. The home and the Biltmore Estates Live Work Community Association offer many amenities and are surrounded by nature, gazebos, neighborhood parks, walking trails, all directly accessible from the Biltmore Estates neighborhood. Enjoy a short walk to downtown Skippack, where you can explore charming shops and restaurants (pictures of a few of them are in the photos) The home is also close to Skippack Golf Club, Mainland Golf Club, Lederach Golf Club, and Blue Bell Country Club. Enjoy the beautiful Evansburg State Park for trails, fishing and nature. Palmer Park for pickleball, tennis and bocce games, other great places to check out are Perkiomen trails, Spring Creek Mountain and Skippack Pool. Close to Route 73 (Skippack Pike), Blue Bell and just minutes from Route 476. Schedule your tour today to see this beautiful townhouse! Be sure to check out the VIDEO Tour.


Room sizes
Living Room
19 x 17 Main Level
Dining Room
11 x 11 Main Level
Kitchen
13 x 18 Main Level
Master Bed
14 x 15 Upper Level
Bedroom 2
12 x 12 Upper Level
Bedroom 3
11 x 12 Upper Level
Location
Driving Directions
Google or Apple Maps
Listing Details
Summary
Architectural Type
•Traditional
Interior Features
Interior Features
•Primary Bath(s), Kitchen - Eat-In, Laundry: Upper Floor
Rooms List
•Living Room, Dining Room, Primary Bedroom, Bedroom 2, Kitchen, Bedroom 1
Exterior Features
Exterior Features
•Vinyl Siding
HOA/Condo Information
HOA Fee Includes
•Common Area Maintenance, Ext Bldg Maint, Lawn Maintenance, Snow Removal, Trash
Utilities
Cooling
•Central A/C, Natural Gas
Heating
•Forced Air, Natural Gas
Property History
Sep 30, 2025
Price Decrease
$395,000 to $390,000 (-1.27%)
Miscellaneous
Lattitude : 40.224730
Longitude : -75.389130
MLS# : PAMC2150670
Views : 79
Listing Courtesy: Scott Newell of RE/MAX Reliance

0%

<1%

<2%

<2.5%

<3%

>=3%

0%

<1%

<2%

<2.5%

<3%

>=3%


Notes
Page: © 2025 EveryHome, Realtors, All Rights Reserved.
The data relating to real estate for sale on this website appears in part through the BRIGHT Internet Data Exchange program, a voluntary cooperative exchange of property listing data between licensed real estate brokerage firms, and is provided by BRIGHT through a licensing agreement. Listing information is from various brokers who participate in the Bright MLS IDX program and not all listings may be visible on the site. The property information being provided on or through the website is for the personal, non-commercial use of consumers and such information may not be used for any purpose other than to identify prospective properties consumers may be interested in purchasing. Some properties which appear for sale on the website may no longer be available because they are for instance, under contract, sold or are no longer being offered for sale. Property information displayed is deemed reliable but is not guaranteed. Copyright 2025 Bright MLS, Inc.
Presentation: © 2025 EveryHome, Realtors, All Rights Reserved. EveryHome is licensed by the Pennsylvania Real Estate Commission - License RB066839
Real estate listings held by brokerage firms other than EveryHome are marked with the IDX icon and detailed information about each listing includes the name of the listing broker.
The information provided by this website is for the personal, non-commercial use of consumers and may not be used for any purpose other than to identify prospective properties consumers may be interested in purchasing.
Some properties which appear for sale on this website may no longer be available because they are under contract, have sold or are no longer being offered for sale.
Some real estate firms do not participate in IDX and their listings do not appear on this website. Some properties listed with participating firms do not appear on this website at the request of the seller. For information on those properties withheld from the internet, please call 215-699-5555













 0%
0%  <1%
<1%  <2%
<2%  <2.5%
<2.5%  <3%
<3%  >=3%
>=3%



