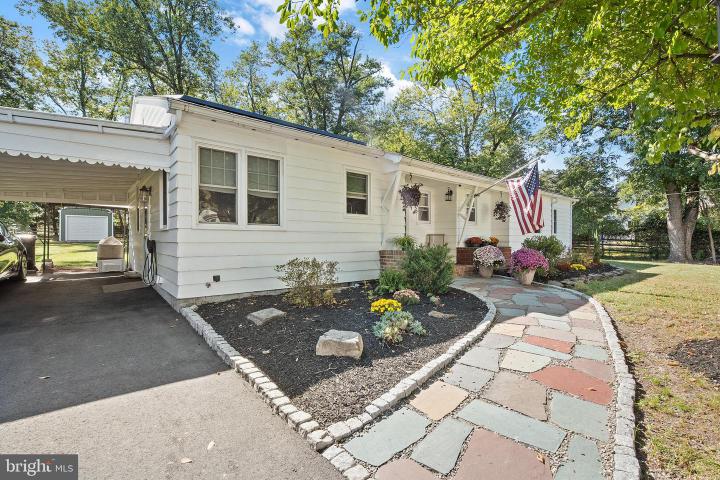Description
Low Taxes, Excellent Public Schools bordering Historic Princeton! Welcome to this beautifully expanded and thoughtfully updated 4-bedroom, 2-bath ranch-style home that seamlessly blends comfort, function, and modern efficiency. With a major 576 sq. ft. addition completed in 2003 and continuous upgrades over the years, this property offers more than just space—it provides peace of mind for today’s homeowner. The addition created two extra bedrooms, a full bath, and a versatile expansion of the living and dining areas by converting one of the original bedrooms. Vaulted Ceilings, large skylights, recessed lighting, and a unique loft with a library ladder system (added in 2022) bring natural light and character to the bedrooms, while Andersen French doors with sidelights open the living space to the outdoors. A whole-house fan, six ceiling fans (four Hunter brand), and hard-wired smoke and carbon monoxide detectors add comfort and safety throughout. The home’s kitchen underwent a stylish renovation in 2021, featuring granite countertops, a professional-style 6-burner gas stove with hood, luxury vinyl flooring, and a custom solid mahogany floating shelf. Original windows were replaced with insulated, low-E vinyl styles in 2003, and both front and side entry doors have been upgraded with solid wood doors and Andersen storm doors. Mechanical and energy systems have been upgraded to meet today’s demands. A 200-amp electrical service, natural gas lines (including an outdoor hookup for grilling), and a Rheem Performance Platinum Plus 50-gallon hot water heater (2019) provide reliable infrastructure. In April 2023, a 10kW Tesla solar panel system with Powerwall+ battery backup was installed and is fully owned—meaning the next owners will enjoy clean, renewable electricity without lease obligations. For added convenience, the home includes two EV charging options: a Tesla Universal Wall Connector with J1772 adapter and a 50A outlet suitable for RVs, boats, or additional vehicles. Heating has been modernized with a brand-new Weil-McLain Evergreen 155 high-efficiency boiler, installed in September 2025, which upgraded the system from a single-zone to a three-zone configuration for customized comfort. The roof was replaced in 2022 with GAF Timberline HDZ architectural shingles carrying a lifetime limited warranty. Outside, you’ll find a newly re-paved asphalt driveway (2023), refreshed front walkway and porch (2023), and a custom-built 288 sq. ft. garage with attic storage and overhead door (2011) and reinforced concrete foundation, Garage would need a stone driveway to be considered a legal full size garage . perfect for tools, hobbies, or extra storage. Every detail of this property reflects careful planning and long-term value, from solid wood 6-panel interior doors to thoughtful energy upgrades. This is more than a house—it’s a home designed for modern living with efficiency, quality, and style at its core.T











 0%
0%  <1%
<1%  <2%
<2%  <2.5%
<2.5%  <3%
<3%  >=3%
>=3%

