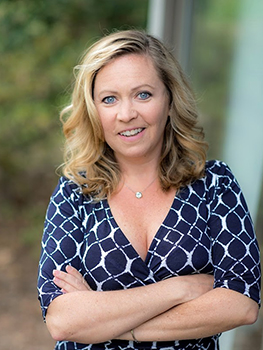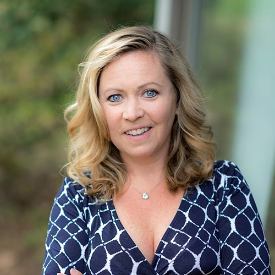For Sale
?
View other homes in North Plainfield Borough, Ordered by Price
X
Asking Price - $479,000
Days on Market - 24
368 Harold Street
North Side Of Rt 22
North Plainfield, NJ 07060
Featured Agent
EveryHome Realtor
Asking Price
$479,000
Days on Market
24
Bedrooms
3
Full Baths
2
Acres
0.1377
Age
101
Heating
Forced Air
Gas
Natural Gas
Cooling
Central Air
Water
Public
Sewer
Public
Basement
Full
Taxes (2023)
$8,906
Pets
Yes
Garages
2
Parking
1 Car Garage
Additional Details Below

EveryHome Realtor
Views: 16
Featured Agent
EveryHome Realtor
Description
Welcome to 368 Harold St in North Plainfield, NJ!This beautifully maintained home offers the perfect blend of comfort, convenience, and charm. Step inside to find a bright and inviting living space with hardwood floors, abundant natural light, and an easy flow for everyday living or entertaining.The updated kitchen features modern cabinetry, ample counter space, and a seamless connection to the dining area. Upstairs, you'll find generously sized bedrooms with plenty of closet space, along with a full bathroom designed for both function and style.Enjoy outdoor living in the private backyard ideal for relaxing, gardening, or hosting gatherings. A driveway and detached garage provide convenient parking and storage.Situated on a quiet street, yet close to schools, shops, restaurants, parks, and major highways, this home offers both a peaceful neighborhood feel and easy access to everything North Plainfield and the surrounding area have to offer.Don't miss your chance to make this move-in ready property your next home! Flood Insurance required seller currently paying under$600 for the year


Room Details
Living Room
12 X 23
Dining Room
12 X 13 Formal Dining Room
Kitchen
9 X 12 Island, Eat In, Separate Dining Area
Master
15 X 12
Bedroom 2
10 X 12
Bedroom 3
9 X 13
Location
Listing Details
Summary
Design Type
• Single Family Residence
Architectural Type
• Colonial
Parking
• 1 Car Width, 2 Car Width, Additional Parking, Garage, Oversized, Driveway, On Street
Interior Features
Flooring
• Ceramic Tile, Vinyl-Linoleum, Wood
Basement
• Full, Storage Space, Utility Room, Laundry Facilities
Interior Features
• Kitchen, Living Room, Bath Full, Dining Room, 3 Bedrooms, Library/Office
Appliances
• Dryer, Gas Range/Oven, Exhaust Fan, Refrigerator, Washer, Gas Water Heater
Exterior Features
Lot Features
• Dead - End Street
Exterior Features
• Open Porch(es), Patio, Sidewalk, Porch, Patio
HOA/Condo Information
Community Features
• Sidewalks
Utilities
Additional Utilities
• Underground Utilities
Miscellaneous
Lattitude : 40.628226
Longitude : -74.437866
MLS# : 2605583R
Views : 16
Listing Courtesy: RE/MAX SELECT

0%

<1%

<2%

<2.5%

<3%

>=3%

0%

<1%

<2%

<2.5%

<3%

>=3%


Notes
Page: © 2025 EveryHome, Realtors, All Rights Reserved.
The data relating to real estate for sale on this website comes in part from the IDX Program of the Central Jersey Multiple Listing Service. Real estate listings held by other brokerage firms are marked as IDX Listing. Information deemed reliable but not guaranteed. Copyright © 2025 Central Jersey State Multiple Listing Service, L.L.C. All rights reserved. Notice: The dissemination of listings on this website does not constitute the consent required by N.J.A.C. 11:5.6.1 (n) for the advertisement of listings exclusively for sale by another broker. Any such consent must be obtained in writing from the listing broker.
Presentation: © 2025 EveryHome, Realtors, All Rights Reserved. EveryHome is licensed by the New Jersey Real Estate Commission - License 0901599
Real estate listings held by brokerage firms other than EveryHome are marked with the IDX icon and detailed information about each listing includes the name of the listing broker.
The information provided by this website is for the personal, non-commercial use of consumers and may not be used for any purpose other than to identify prospective properties consumers may be interested in purchasing.
Some properties which appear for sale on this website may no longer be available because they are under contract, have sold or are no longer being offered for sale.
Some real estate firms do not participate in IDX and their listings do not appear on this website. Some properties listed with participating firms do not appear on this website at the request of the seller. For information on those properties withheld from the internet, please call 215-699-5555













 0%
0%  <1%
<1%  <2%
<2%  <2.5%
<2.5%  <3%
<3%  >=3%
>=3%

